1528 W Autumn Cir, Brandon, SD 57005
Local realty services provided by:Better Homes and Gardens Real Estate Beyond
1528 W Autumn Cir,Brandon, SD 57005
$499,000
- 3 Beds
- 2 Baths
- 1,928 sq. ft.
- Single family
- Pending
Listed by: april pedersen
Office: hegg, realtors
MLS#:22508433
Source:SD_RASE
Price summary
- Price:$499,000
- Price per sq. ft.:$258.82
About this home
Over 1920 SQ ft and under 500k!! Careful consideration was put into this design and layout maximizing square footage at an affordable price. With 3 beds PLUS a sunroom, there is all the right space in all the right places! The generously sized front foyer leads to 2 bedrooms and a bathroom perfectly separated from the primary suite. Living, dining and kitchen flow effortlessly in an open concept layout, allowing for ease of daily living. Off the living room are glass french doors opening to a spacious den/sunroom and a door to the back patio. The primary suite is large, w/a spacious bath and very generous WIC. Wood blinds compliment the large windows and natural light. There is a separate laundry space, mudroom drop spot and oversized 3 stall garage fully insulated and plumbed for heat. All this tucked on a quiet circle with high end single family executive homes protecting your investment. This home is perfectly situated in the Bluffs of Brandon near the Big Sioux Rec area.
Contact an agent
Home facts
- Year built:2023
- Listing ID #:22508433
- Added:345 day(s) ago
- Updated:December 28, 2025 at 08:48 AM
Rooms and interior
- Bedrooms:3
- Total bathrooms:2
- Full bathrooms:1
- Living area:1,928 sq. ft.
Structure and exterior
- Year built:2023
- Building area:1,928 sq. ft.
- Lot area:0.3 Acres
Schools
- High school:Brandon Valley HS
- Middle school:Brandon Valley MS
- Elementary school:Robert Bennis ES
Finances and disclosures
- Price:$499,000
- Price per sq. ft.:$258.82
- Tax amount:$5,756
New listings near 1528 W Autumn Cir
- New
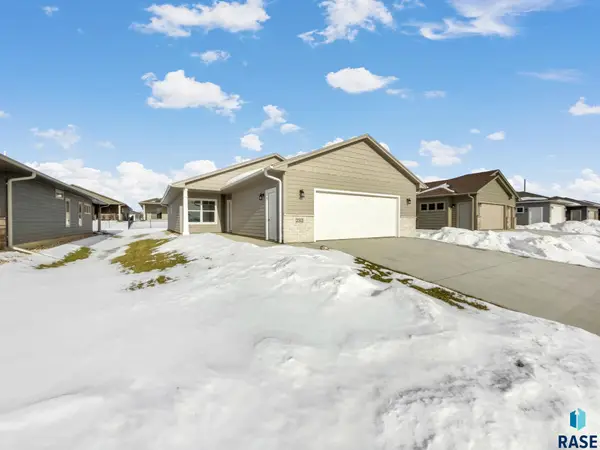 $351,900Active2 beds 2 baths1,279 sq. ft.
$351,900Active2 beds 2 baths1,279 sq. ft.2312 E Brek St, Brandon, SD 57005
MLS# 22509159Listed by: KELLER WILLIAMS REALTY SIOUX FALLS - New
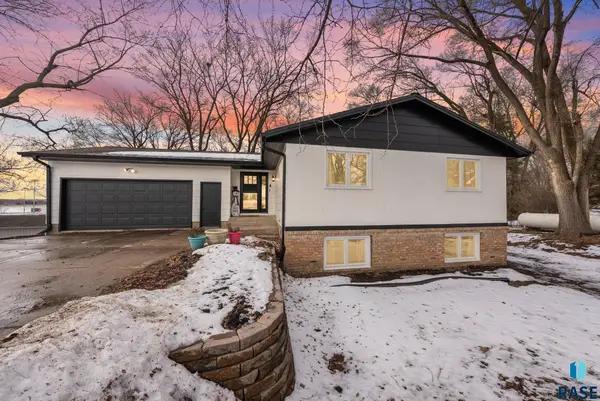 $470,000Active5 beds 2 baths2,118 sq. ft.
$470,000Active5 beds 2 baths2,118 sq. ft.1121 S Splitrock Blvd, Brandon, SD 57005
MLS# 22509155Listed by: KELLER WILLIAMS REALTY SIOUX FALLS - New
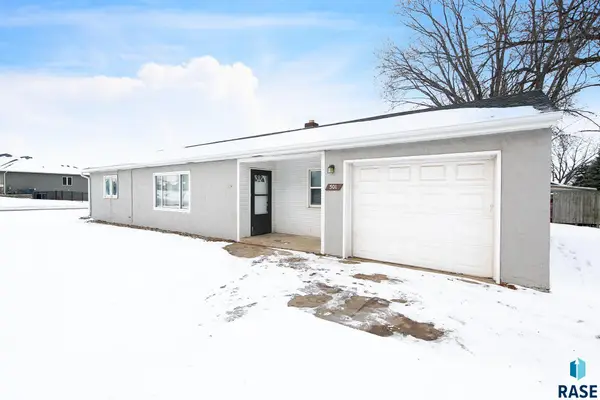 $239,900Active3 beds 1 baths1,203 sq. ft.
$239,900Active3 beds 1 baths1,203 sq. ft.501 S 5th Ave, Brandon, SD 57005
MLS# 22509147Listed by: HEGG, REALTORS  $419,000Active5 beds 4 baths2,907 sq. ft.
$419,000Active5 beds 4 baths2,907 sq. ft.1601 E Sylvan Cir, Brandon, SD 57005
MLS# 22509103Listed by: HEGG, REALTORS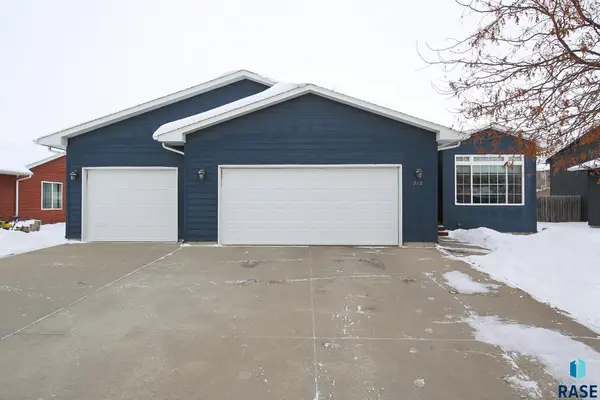 $359,900Active3 beds 2 baths1,739 sq. ft.
$359,900Active3 beds 2 baths1,739 sq. ft.712 S 7th Ave, Brandon, SD 57005
MLS# 22509049Listed by: HEGG, REALTORS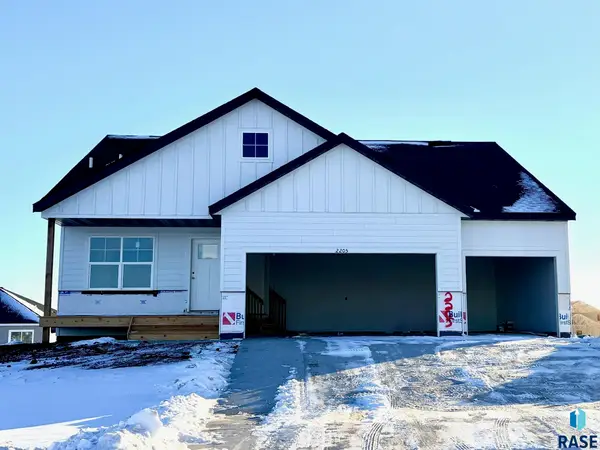 $499,900Active5 beds 3 baths2,578 sq. ft.
$499,900Active5 beds 3 baths2,578 sq. ft.2205 E Bergen Cir, Brandon, SD 57005
MLS# 22508977Listed by: CAPSTONE REALTY - SOUTH DAKOTA, INC.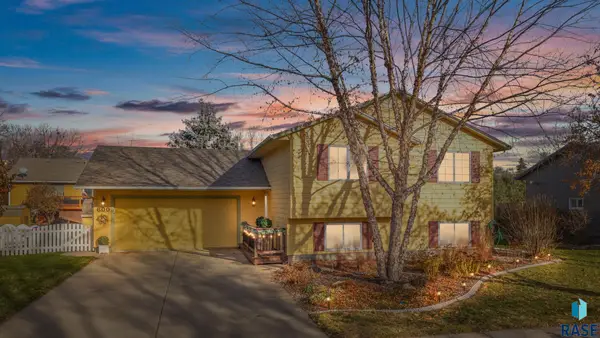 $360,000Active4 beds 2 baths1,976 sq. ft.
$360,000Active4 beds 2 baths1,976 sq. ft.600 N Yellowstone Dr, Brandon, SD 57005
MLS# 22509007Listed by: EXP REALTY - SIOUX FALLS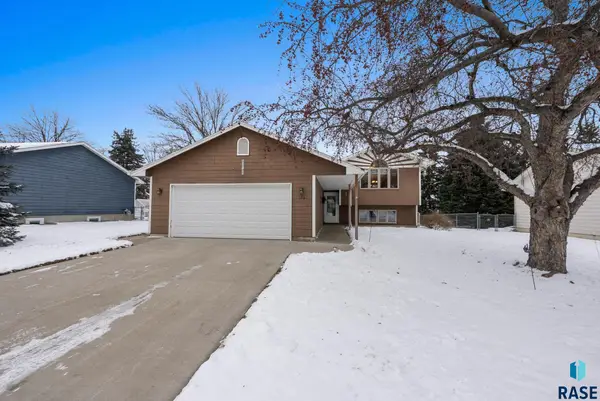 $315,000Active3 beds 2 baths1,856 sq. ft.
$315,000Active3 beds 2 baths1,856 sq. ft.116 W Birchwood Dr, Brandon, SD 57005
MLS# 22508998Listed by: HEGG, REALTORS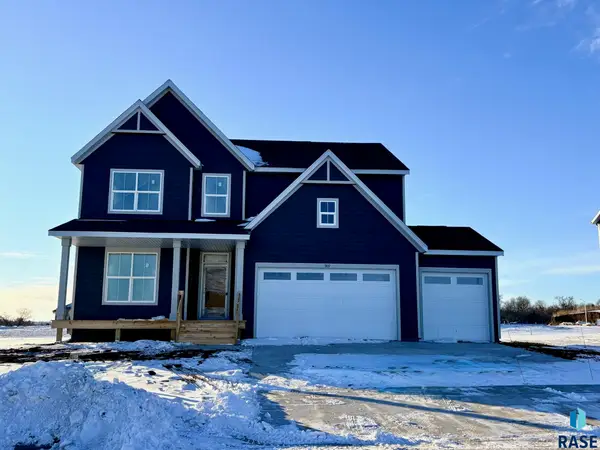 $589,900Active5 beds 4 baths2,607 sq. ft.
$589,900Active5 beds 4 baths2,607 sq. ft.909 S Country Club Ave, Brandon, SD 57005
MLS# 22508939Listed by: CAPSTONE REALTY - SOUTH DAKOTA, INC.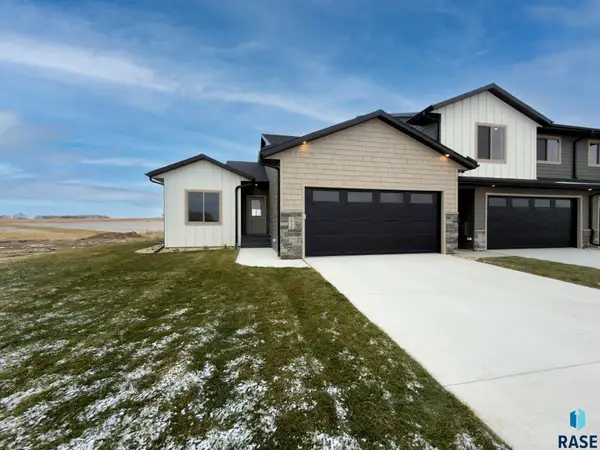 $389,000Active5 beds 3 baths2,343 sq. ft.
$389,000Active5 beds 3 baths2,343 sq. ft.2816 E Hazelnut St, Brandon, SD 57005
MLS# 22508873Listed by: CHUCK MOSS REAL ESTATE
