1601 E Sylvan Cir, Brandon, SD 57005
Local realty services provided by:Better Homes and Gardens Real Estate Beyond
1601 E Sylvan Cir,Brandon, SD 57005
$409,000
- 5 Beds
- 4 Baths
- 3,184 sq. ft.
- Single family
- Pending
Listed by: harry buck, kimberly kremlacek
Office: hegg, realtors
MLS#:22507631
Source:SD_RASE
Price summary
- Price:$409,000
- Price per sq. ft.:$128.45
About this home
You absolutely need to get inside this home to appreciate the value and beauty of the living space. When you walk into the modern open floor plan you will love the remodeled/updated kitchen that features Quartz countertops, pull outs and Island along with beautiful maple cabinets. There is a skylight and all recessed lighting along with plank flooring throughout the kitchen, dining and living area. Beyond the Kitchen you will find a family room that you will love, it features a gas fireplace and great decorating. Beyond the family room there is a slider to the deck and paver patio and there is a sprinkler system that will help keep things green. There are 3 bedrooms on the main and main floor laundry. The Master suite has a walk-in tile shower. There are two more bedrooms and a large family room in the lower level. There are two decks, a 6 x 22 front entry deck and a 10 x 26 off the family room There is an oversized double garage and a 12 x 8-yard shed. This home really has it all and with a price of 129 per sq ft, it may be the best value in Brandon.
Contact an agent
Home facts
- Year built:1972
- Listing ID #:22507631
- Added:55 day(s) ago
- Updated:October 06, 2025 at 06:00 PM
Rooms and interior
- Bedrooms:5
- Total bathrooms:4
- Full bathrooms:1
- Half bathrooms:1
- Living area:3,184 sq. ft.
Heating and cooling
- Cooling:One Central Air Unit
- Heating:Central Natural Gas
Structure and exterior
- Roof:Shingle Composition
- Year built:1972
- Building area:3,184 sq. ft.
- Lot area:0.3 Acres
Schools
- High school:Brandon Valley HS
- Middle school:Brandon Valley MS
- Elementary school:Brandon ES
Utilities
- Water:City Water
- Sewer:City Sewer
Finances and disclosures
- Price:$409,000
- Price per sq. ft.:$128.45
- Tax amount:$5,212
New listings near 1601 E Sylvan Cir
- New
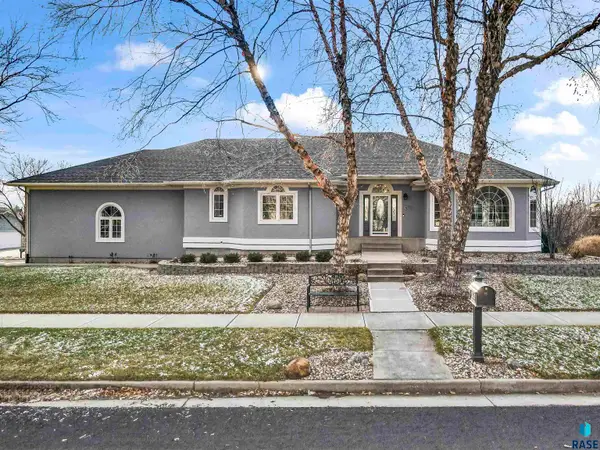 $714,900Active4 beds 3 baths3,525 sq. ft.
$714,900Active4 beds 3 baths3,525 sq. ft.417 E Meadowlark Cir, Brandon, SD 57005
MLS# 22508811Listed by: THE MOVE GROUP - SIOUX FALLS - New
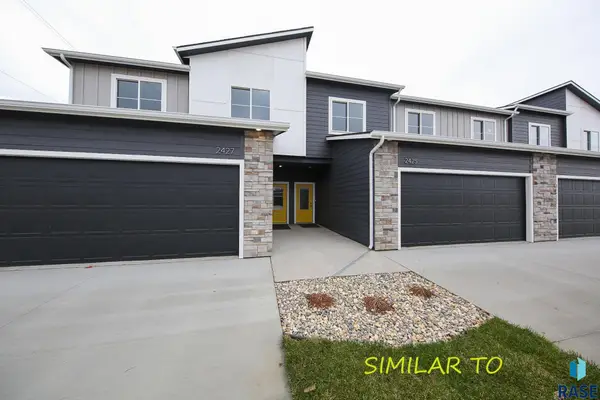 $299,900Active3 beds 3 baths1,781 sq. ft.
$299,900Active3 beds 3 baths1,781 sq. ft.2423 E Caolinn Pl, Brandon, SD 57005
MLS# 22508764Listed by: HEGG, REALTORS - New
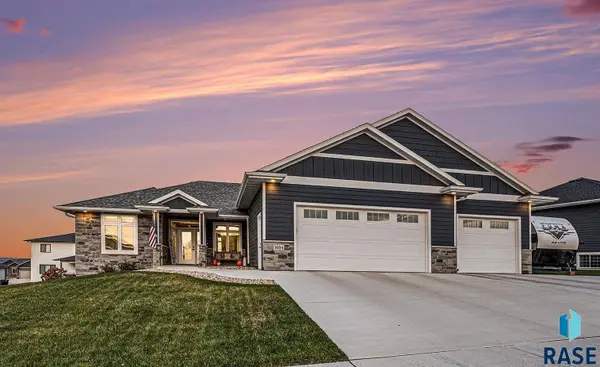 $775,000Active5 beds 4 baths3,455 sq. ft.
$775,000Active5 beds 4 baths3,455 sq. ft.1604 W River Bend St, Brandon, SD 57005-3059
MLS# 22508765Listed by: EKHOLM TEAM REAL ESTATE - New
 $269,900Active2 beds 2 baths1,305 sq. ft.
$269,900Active2 beds 2 baths1,305 sq. ft.312 S 1st Ave, Brandon, SD 57005
MLS# 22508746Listed by: KELLER WILLIAMS REALTY SIOUX FALLS - New
 $325,000Active3 beds 3 baths1,781 sq. ft.
$325,000Active3 beds 3 baths1,781 sq. ft.2421 E Caolinn Pl, Brandon, SD 57005
MLS# 22508743Listed by: HEGG, REALTORS - New
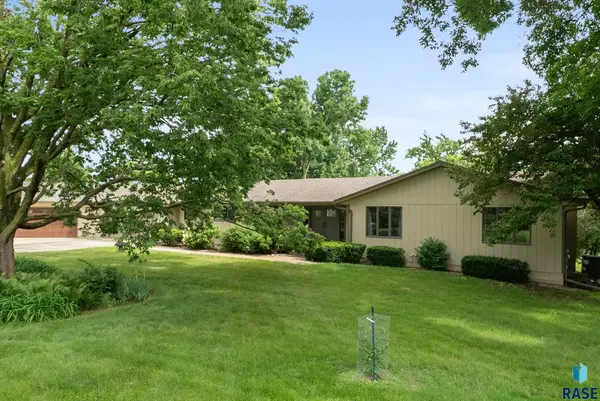 $730,000Active6 beds 4 baths4,112 sq. ft.
$730,000Active6 beds 4 baths4,112 sq. ft.2908 N Oak Rd, Brandon, SD 57005
MLS# 22508704Listed by: HEGG, REALTORS - New
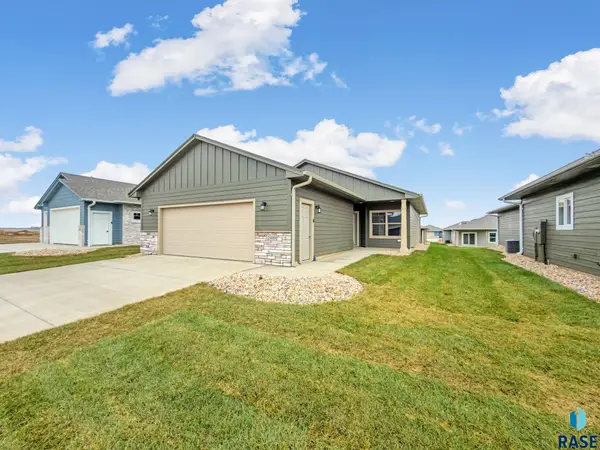 $354,900Active2 beds 2 baths1,279 sq. ft.
$354,900Active2 beds 2 baths1,279 sq. ft.2409 E Tinley St, Brandon, SD 57005
MLS# 22508678Listed by: KELLER WILLIAMS REALTY SIOUX FALLS 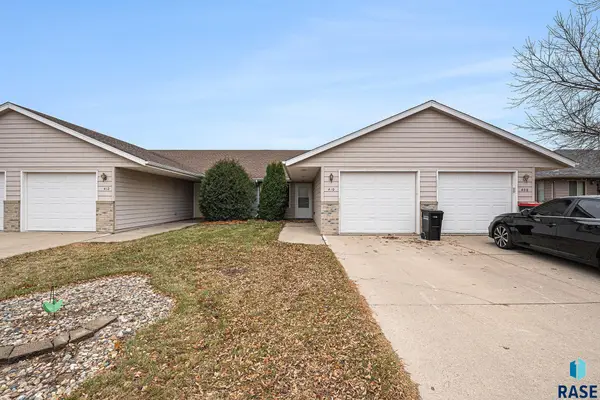 $209,500Active2 beds 1 baths1,008 sq. ft.
$209,500Active2 beds 1 baths1,008 sq. ft.410 N 9th Ave, Brandon, SD 57005
MLS# 22508677Listed by: HEGG, REALTORS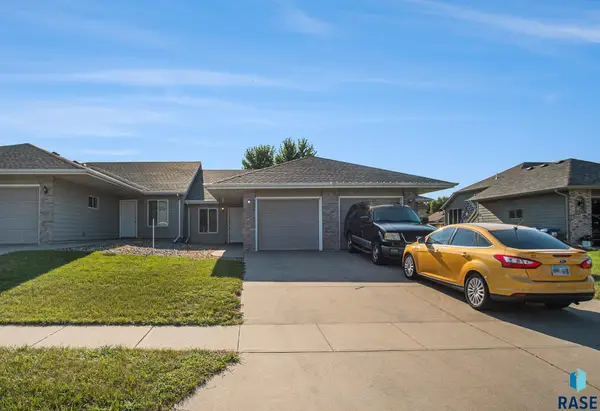 $209,500Pending2 beds 1 baths1,008 sq. ft.
$209,500Pending2 beds 1 baths1,008 sq. ft.423 N 9th Ave, Brandon, SD 57005
MLS# 22508676Listed by: HEGG, REALTORS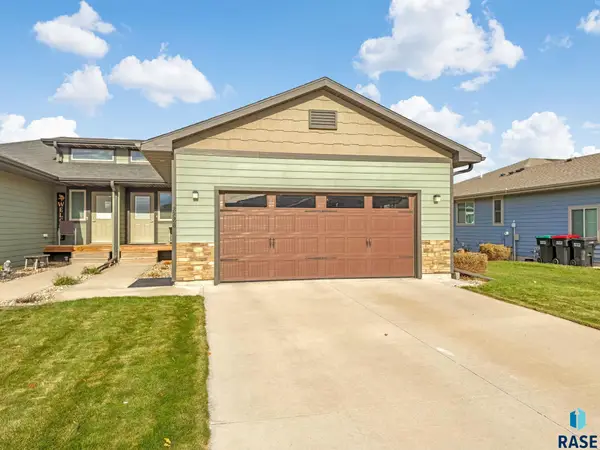 $324,900Active4 beds 3 baths2,027 sq. ft.
$324,900Active4 beds 3 baths2,027 sq. ft.2726 E Sunburst Dr, Brandon, SD 57005
MLS# 22508646Listed by: KELLER WILLIAMS REALTY SIOUX FALLS
