201 W Greenwood St, Brandon, SD 57005
Local realty services provided by:Better Homes and Gardens Real Estate Beyond
201 W Greenwood St,Brandon, SD 57005
$360,000
- 5 Beds
- 2 Baths
- 2,156 sq. ft.
- Single family
- Pending
Listed by: natalie barber
Office: 605 real estate llc.
MLS#:22508422
Source:SD_RASE
Price summary
- Price:$360,000
- Price per sq. ft.:$166.98
About this home
Step inside this spectacular 5-bedroom home and instantly feel at ease. Nestled in one of Brandon’s most desirable neighborhoods, this move-in ready gem is just moments from the Big Sioux Recreation Area, bike paths, and schools — the perfect setting for comfortable, connected living. The main floor invites you to gather, with warm, open spaces made for hosting family dinners or game nights with friends. The kitchen is the heart of the home, featuring a perfect breakfast bar where mornings start with coffee and conversation, plus a handy hallway pantry that keeps everything right where you need it. You’ll find three spacious bedrooms on the main level, including a primary suite that offers a quiet escape with a walk-in closet and private access to the oversized bathroom. Downstairs, the home takes on a cozy, welcoming vibe — imagine relaxing by the fireplace in the family room, enjoying a drink at the perfectly placed bar, or unwinding in the jacuzzi tub surrounded by tile. There’s plenty of storage to keep life organized, so everything feels clean and comfortable. Step outside to your own fenced backyard haven — a big deck and patio ready for summer barbecues & laugter with friends. A double garage and extra parking pad give you room for all your toys and projects. And with a $5,000 credit toward new flooring, you can make it perfectly yours from day one.
Contact an agent
Home facts
- Year built:2000
- Listing ID #:22508422
- Added:51 day(s) ago
- Updated:December 28, 2025 at 08:48 AM
Rooms and interior
- Bedrooms:5
- Total bathrooms:2
- Full bathrooms:2
- Living area:2,156 sq. ft.
Structure and exterior
- Year built:2000
- Building area:2,156 sq. ft.
- Lot area:0.2 Acres
Schools
- High school:Brandon Valley HS
- Middle school:Brandon Valley MS
- Elementary school:Robbinsdale ES
Finances and disclosures
- Price:$360,000
- Price per sq. ft.:$166.98
- Tax amount:$4,112
New listings near 201 W Greenwood St
- New
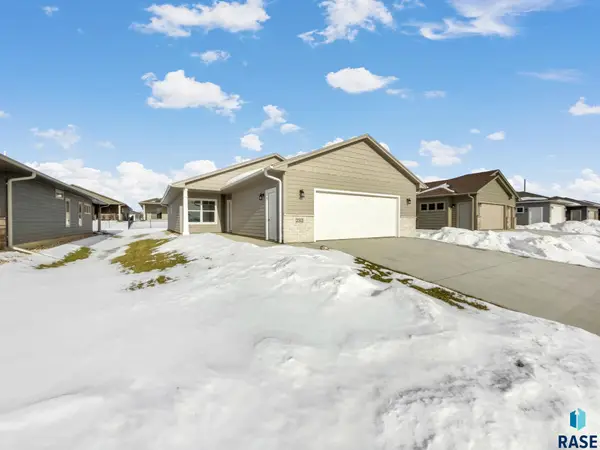 $351,900Active2 beds 2 baths1,279 sq. ft.
$351,900Active2 beds 2 baths1,279 sq. ft.2312 E Brek St, Brandon, SD 57005
MLS# 22509159Listed by: KELLER WILLIAMS REALTY SIOUX FALLS - New
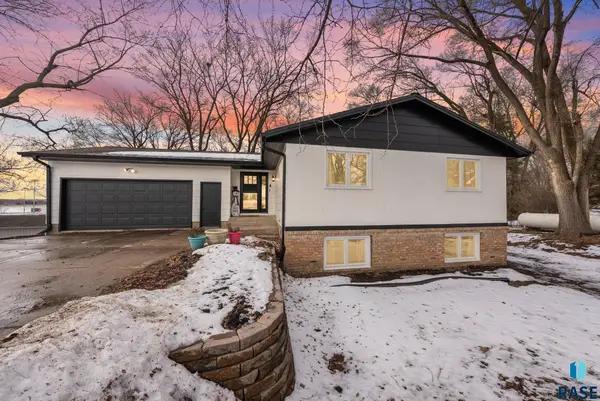 $470,000Active5 beds 2 baths2,118 sq. ft.
$470,000Active5 beds 2 baths2,118 sq. ft.1121 S Splitrock Blvd, Brandon, SD 57005
MLS# 22509155Listed by: KELLER WILLIAMS REALTY SIOUX FALLS - New
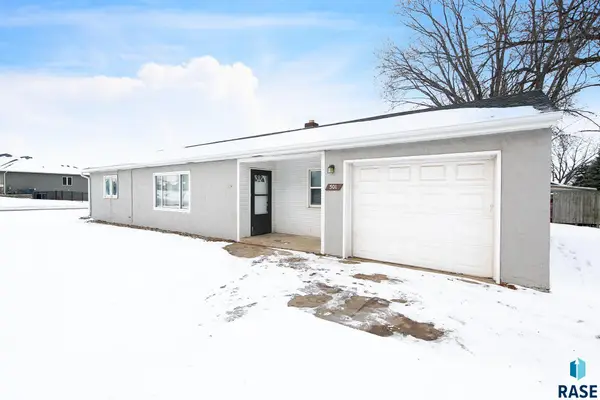 $239,900Active3 beds 1 baths1,203 sq. ft.
$239,900Active3 beds 1 baths1,203 sq. ft.501 S 5th Ave, Brandon, SD 57005
MLS# 22509147Listed by: HEGG, REALTORS  $419,000Active5 beds 4 baths2,907 sq. ft.
$419,000Active5 beds 4 baths2,907 sq. ft.1601 E Sylvan Cir, Brandon, SD 57005
MLS# 22509103Listed by: HEGG, REALTORS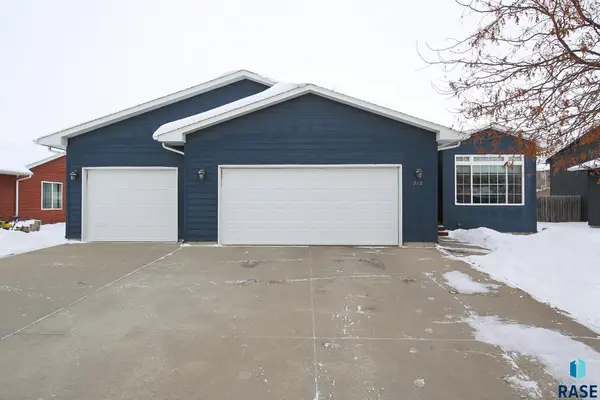 $359,900Active3 beds 2 baths1,739 sq. ft.
$359,900Active3 beds 2 baths1,739 sq. ft.712 S 7th Ave, Brandon, SD 57005
MLS# 22509049Listed by: HEGG, REALTORS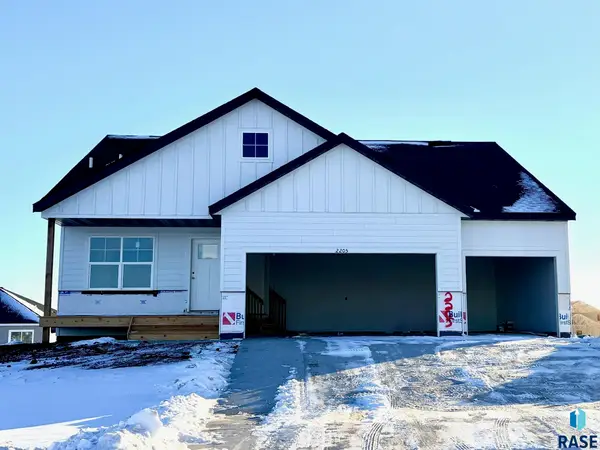 $499,900Active5 beds 3 baths2,578 sq. ft.
$499,900Active5 beds 3 baths2,578 sq. ft.2205 E Bergen Cir, Brandon, SD 57005
MLS# 22508977Listed by: CAPSTONE REALTY - SOUTH DAKOTA, INC.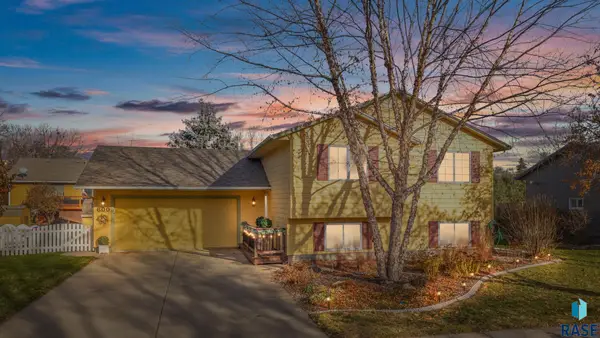 $360,000Active4 beds 2 baths1,976 sq. ft.
$360,000Active4 beds 2 baths1,976 sq. ft.600 N Yellowstone Dr, Brandon, SD 57005
MLS# 22509007Listed by: EXP REALTY - SIOUX FALLS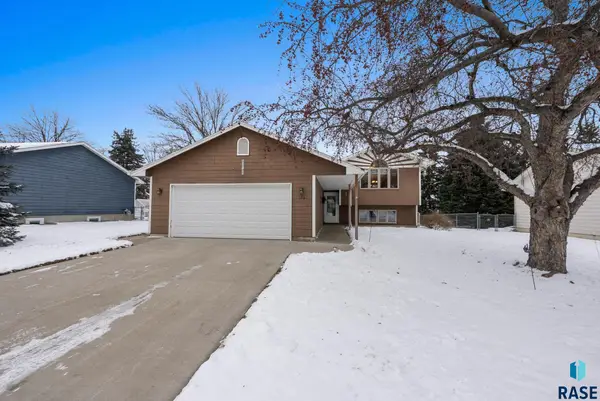 $315,000Active3 beds 2 baths1,856 sq. ft.
$315,000Active3 beds 2 baths1,856 sq. ft.116 W Birchwood Dr, Brandon, SD 57005
MLS# 22508998Listed by: HEGG, REALTORS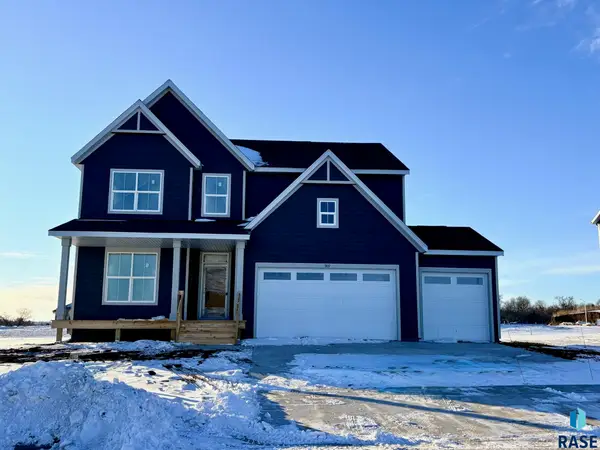 $589,900Active5 beds 4 baths2,607 sq. ft.
$589,900Active5 beds 4 baths2,607 sq. ft.909 S Country Club Ave, Brandon, SD 57005
MLS# 22508939Listed by: CAPSTONE REALTY - SOUTH DAKOTA, INC.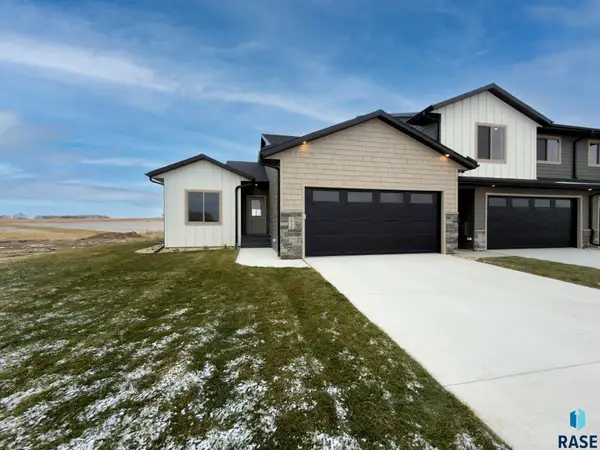 $389,000Active5 beds 3 baths2,343 sq. ft.
$389,000Active5 beds 3 baths2,343 sq. ft.2816 E Hazelnut St, Brandon, SD 57005
MLS# 22508873Listed by: CHUCK MOSS REAL ESTATE
