2208 E Christensen St, Brandon, SD 57005
Local realty services provided by:Better Homes and Gardens Real Estate Beyond
2208 E Christensen St,Brandon, SD 57005
$414,900
- 2 Beds
- 2 Baths
- 1,432 sq. ft.
- Townhouse
- Active
Listed by: cindy wills
Office: berkshire hathaway homeservices midwest realty - sioux falls
MLS#:22600759
Source:SD_RASE
Price summary
- Price:$414,900
- Price per sq. ft.:$289.73
About this home
Do you like the cost benefits of a twin home, but might feel hesitant about the shared wall with your neighbor? If so, then this one is for you! The shared wall portion is only between the garages with a 10' space between the indoor living areas. Start to Finish has done it again! They've designed a beautiful, well built, and thoughtfully designed space that's ready to move into. Located in the exploding Aspen Heights neighborhood, down the street from Brandon Valley Golf Course, near the new Burkman Elementary School, and steps away from Pickleball Courts, this location can't be beat! Your new home offers easy living new construction, allowing you to focus on the more enjoyable things in life! The home itself offers two spacious bedrooms with the primary featuring double vanities, a walk-in-closet, and step-in shower. The kitchen is gorgeous and functional with an island and plenty of counter/cabinet/pantry space. The lower level is ready to be finished for more room to grow, and the garage is oversized with the 3rd stall being extra deep. Make 2026 the year of a smart and well-deserving move!
Contact an agent
Home facts
- Year built:2025
- Listing ID #:22600759
- Added:174 day(s) ago
- Updated:February 10, 2026 at 04:06 PM
Rooms and interior
- Bedrooms:2
- Total bathrooms:2
- Full bathrooms:2
- Living area:1,432 sq. ft.
Structure and exterior
- Year built:2025
- Building area:1,432 sq. ft.
- Lot area:0.2 Acres
Schools
- High school:Brandon Valley HS
- Middle school:Brandon Valley MS
- Elementary school:Robert Bennis ES
Finances and disclosures
- Price:$414,900
- Price per sq. ft.:$289.73
New listings near 2208 E Christensen St
- New
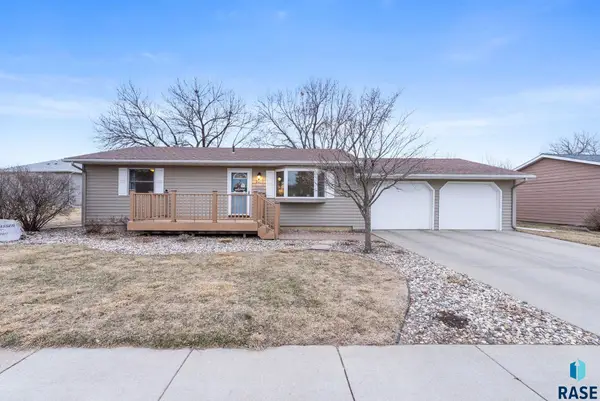 $329,900Active3 beds 2 baths1,638 sq. ft.
$329,900Active3 beds 2 baths1,638 sq. ft.921 S Tracy Dr, Brandon, SD 57005
MLS# 22600906Listed by: BERKSHIRE HATHAWAY HOMESERVICES MIDWEST REALTY - SIOUX FALLS - Open Sun, 1 to 2:30pmNew
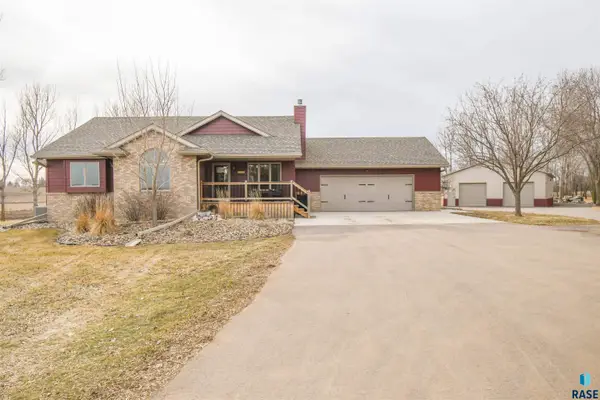 $899,900Active4 beds 3 baths2,660 sq. ft.
$899,900Active4 beds 3 baths2,660 sq. ft.25857 479th Ave, Brandon, SD 57005
MLS# 22600888Listed by: THE EXPERIENCE REAL ESTATE - New
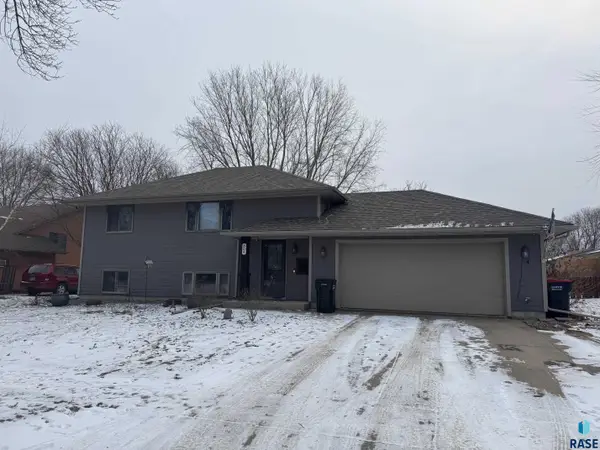 $370,000Active4 beds 2 baths1,547 sq. ft.
$370,000Active4 beds 2 baths1,547 sq. ft.Address Withheld By Seller, Brandon, SD 57005
MLS# 22600863Listed by: ALPINE RESIDENTIAL - New
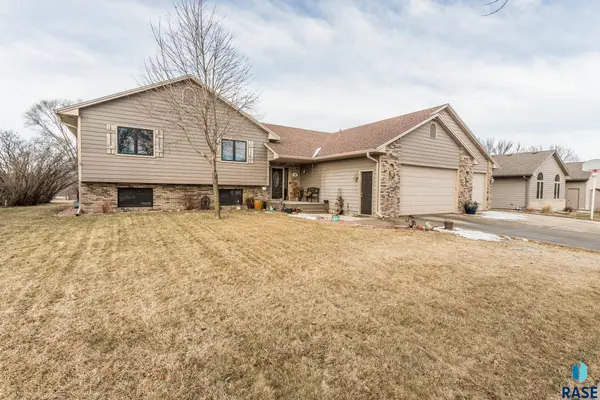 $599,900Active5 beds 5 baths4,990 sq. ft.
$599,900Active5 beds 5 baths4,990 sq. ft.601 S Lakota Ave, Brandon, SD 57005
MLS# 22600831Listed by: AMERI/STAR REAL ESTATE, INC. - Open Sat, 1 to 2pmNew
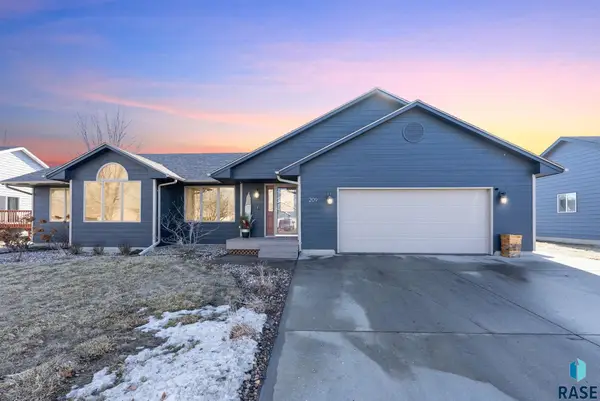 $440,000Active4 beds 3 baths1,898 sq. ft.
$440,000Active4 beds 3 baths1,898 sq. ft.209 W Ironwood St, Brandon, SD 57005
MLS# 22600834Listed by: HEGG, REALTORS - Open Sun, 12 to 1pmNew
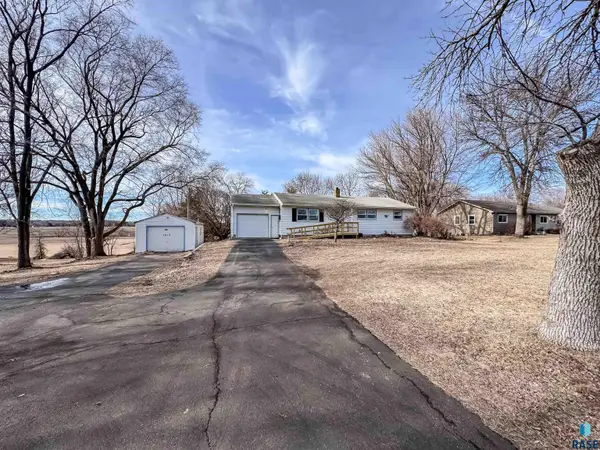 $289,900Active3 beds 2 baths1,231 sq. ft.
$289,900Active3 beds 2 baths1,231 sq. ft.1213 S Splitrock Blvd, Brandon, SD 57005
MLS# 22600828Listed by: ALPINE RESIDENTIAL 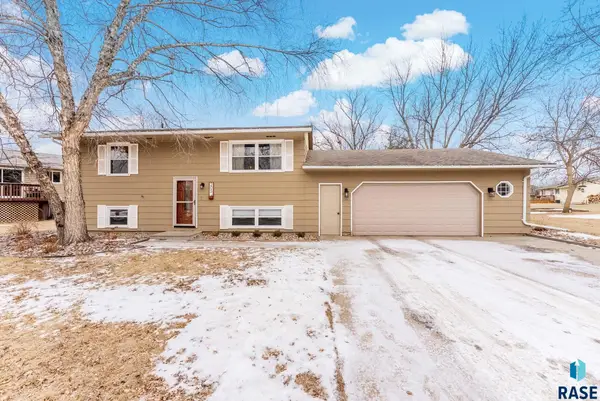 $295,000Pending4 beds 2 baths1,568 sq. ft.
$295,000Pending4 beds 2 baths1,568 sq. ft.205 E Patrician Dr, Brandon, SD 57005
MLS# 22600779Listed by: HEGG, REALTORS- New
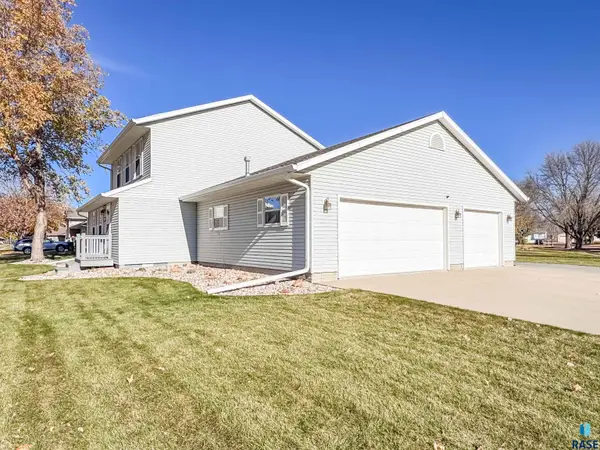 $420,000Active3 beds 3 baths1,680 sq. ft.
$420,000Active3 beds 3 baths1,680 sq. ft.900 S Parkview Blvd, Brandon, SD 57005
MLS# 22600756Listed by: ALPINE RESIDENTIAL - New
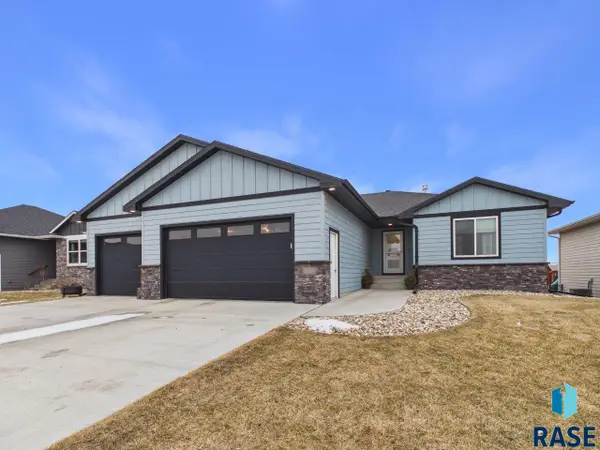 $624,900Active5 beds 3 baths3,056 sq. ft.
$624,900Active5 beds 3 baths3,056 sq. ft.1008 S Tracy Dr, Brandon, SD 57005
MLS# 22600685Listed by: HEGG, REALTORS 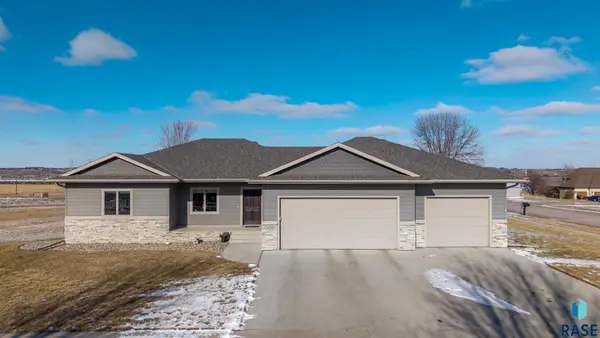 $585,000Pending4 beds 4 baths2,890 sq. ft.
$585,000Pending4 beds 4 baths2,890 sq. ft.2000 W Tyler Dr, Brandon, SD 57005
MLS# 22600683Listed by: EXP REALTY - SIOUX FALLS

