2408 E Brek St, Brandon, SD 57005
Local realty services provided by:Better Homes and Gardens Real Estate Beyond
Listed by: tim allex
Office: keller williams realty sioux falls
MLS#:22505906
Source:SD_RASE
Price summary
- Price:$419,900
- Price per sq. ft.:$255.72
About this home
Gorgeous Justice Floor Plan Villa Home in Brandon's Aspen Ridge Development! This development offers premium amenities including park space, walking paths, and a prime location directly across the road from the Brandon Golf Course! Luxurious kitchen features custom Showplace cabinetry in a stunning combination of painted and stained finishes, topped with quartz counters, large center island, a corner pantry, and LG stainless steel appliance package. Easy care LVP flooring throughout home except for bedrooms and bedroom closets. Master suite with tray ceiling, private bath with dual corner sinks, a 5' shower with tiled walls, and a huge walk-in closet. Spacious living room with grid ceiling and a stylish electric fireplace with shiplap surround. Inviting glass doors to the sunroom. Great outdoor space with a 12'x12' covered rear patio and a covered front porch. High quality amenities include solid paneled doors, hand scraped Tuscan ceilings, custom closet organizers, and high efficiency Carrier furnace and central air units.
Contact an agent
Home facts
- Year built:2025
- Listing ID #:22505906
- Added:149 day(s) ago
- Updated:December 28, 2025 at 08:48 AM
Rooms and interior
- Bedrooms:2
- Total bathrooms:2
- Full bathrooms:1
- Living area:1,642 sq. ft.
Structure and exterior
- Year built:2025
- Building area:1,642 sq. ft.
- Lot area:0.16 Acres
Schools
- High school:Brandon Valley HS
- Middle school:Brandon Valley MS
- Elementary school:Robert Bennis ES
Finances and disclosures
- Price:$419,900
- Price per sq. ft.:$255.72
New listings near 2408 E Brek St
- New
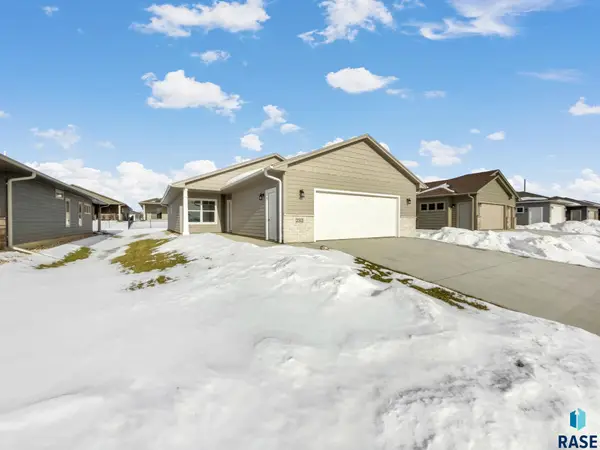 $351,900Active2 beds 2 baths1,279 sq. ft.
$351,900Active2 beds 2 baths1,279 sq. ft.2312 E Brek St, Brandon, SD 57005
MLS# 22509159Listed by: KELLER WILLIAMS REALTY SIOUX FALLS - New
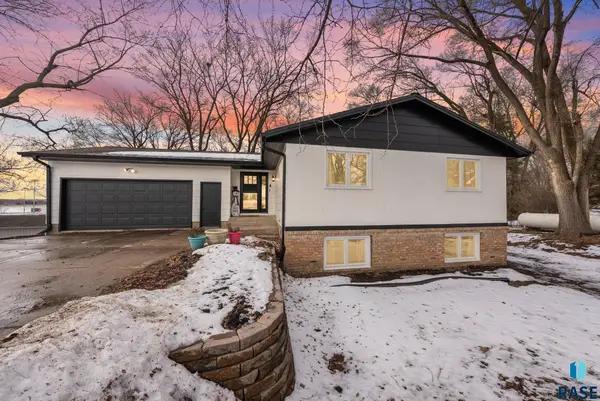 $470,000Active5 beds 2 baths2,118 sq. ft.
$470,000Active5 beds 2 baths2,118 sq. ft.1121 S Splitrock Blvd, Brandon, SD 57005
MLS# 22509155Listed by: KELLER WILLIAMS REALTY SIOUX FALLS - New
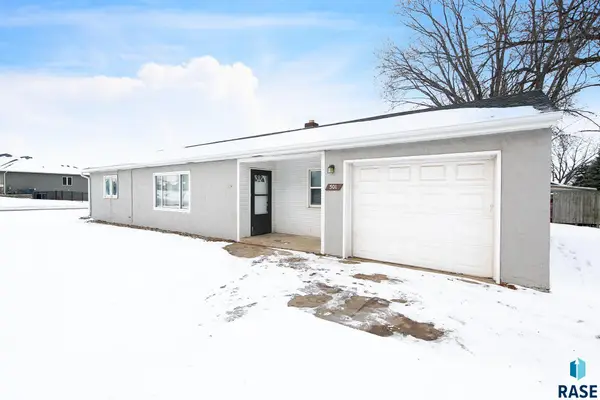 $239,900Active3 beds 1 baths1,203 sq. ft.
$239,900Active3 beds 1 baths1,203 sq. ft.501 S 5th Ave, Brandon, SD 57005
MLS# 22509147Listed by: HEGG, REALTORS  $419,000Active5 beds 4 baths2,907 sq. ft.
$419,000Active5 beds 4 baths2,907 sq. ft.1601 E Sylvan Cir, Brandon, SD 57005
MLS# 22509103Listed by: HEGG, REALTORS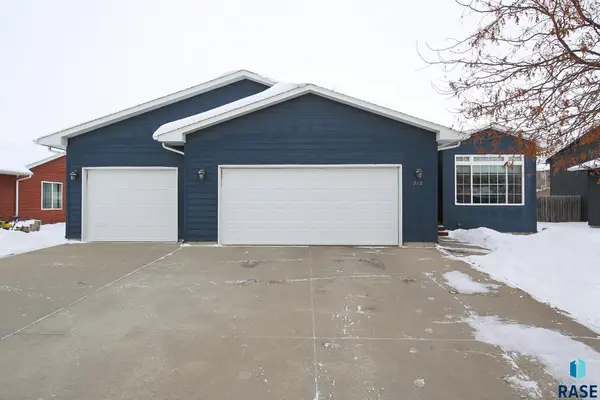 $359,900Active3 beds 2 baths1,739 sq. ft.
$359,900Active3 beds 2 baths1,739 sq. ft.712 S 7th Ave, Brandon, SD 57005
MLS# 22509049Listed by: HEGG, REALTORS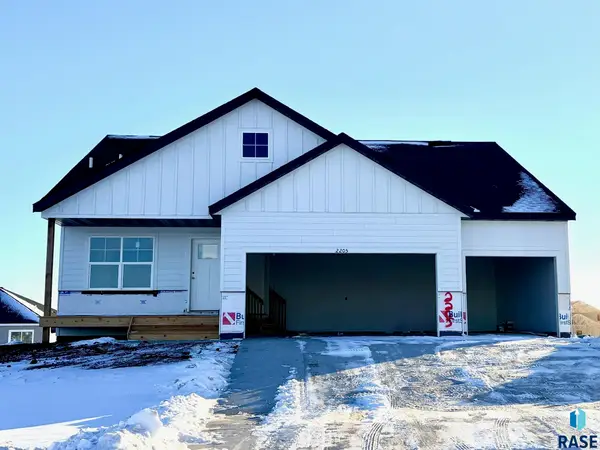 $499,900Active5 beds 3 baths2,578 sq. ft.
$499,900Active5 beds 3 baths2,578 sq. ft.2205 E Bergen Cir, Brandon, SD 57005
MLS# 22508977Listed by: CAPSTONE REALTY - SOUTH DAKOTA, INC.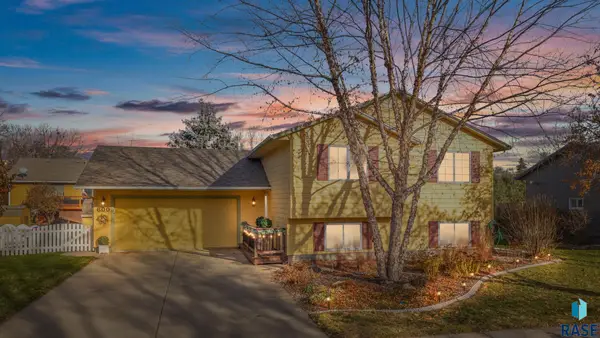 $360,000Active4 beds 2 baths1,976 sq. ft.
$360,000Active4 beds 2 baths1,976 sq. ft.600 N Yellowstone Dr, Brandon, SD 57005
MLS# 22509007Listed by: EXP REALTY - SIOUX FALLS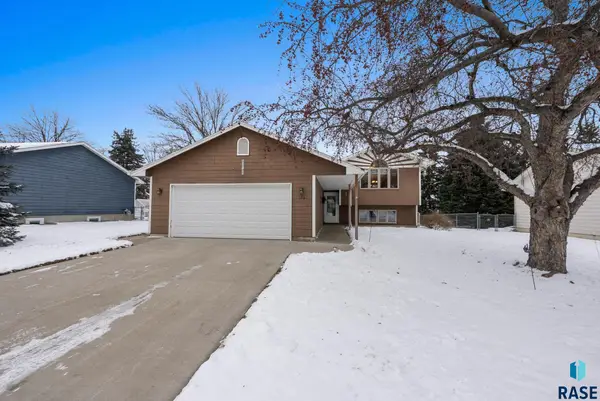 $315,000Active3 beds 2 baths1,856 sq. ft.
$315,000Active3 beds 2 baths1,856 sq. ft.116 W Birchwood Dr, Brandon, SD 57005
MLS# 22508998Listed by: HEGG, REALTORS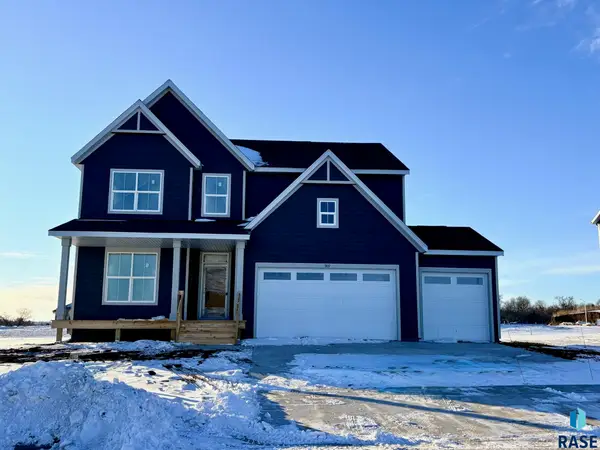 $589,900Active5 beds 4 baths2,607 sq. ft.
$589,900Active5 beds 4 baths2,607 sq. ft.909 S Country Club Ave, Brandon, SD 57005
MLS# 22508939Listed by: CAPSTONE REALTY - SOUTH DAKOTA, INC.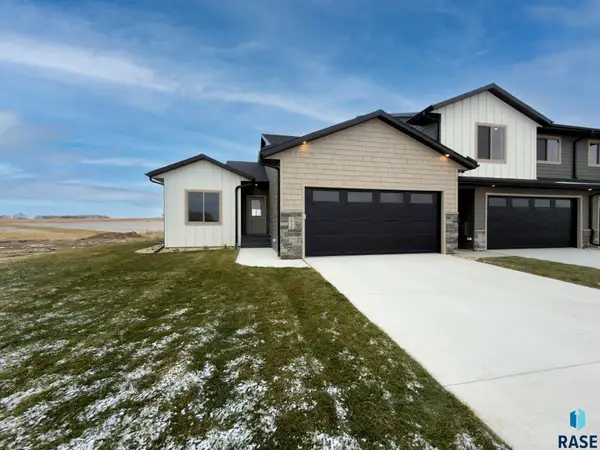 $389,000Active5 beds 3 baths2,343 sq. ft.
$389,000Active5 beds 3 baths2,343 sq. ft.2816 E Hazelnut St, Brandon, SD 57005
MLS# 22508873Listed by: CHUCK MOSS REAL ESTATE
