2413 E Tinley St, Brandon, SD 57005
Local realty services provided by:Better Homes and Gardens Real Estate Beyond
Upcoming open houses
- Sun, Feb 1501:00 pm - 02:30 pm
Listed by: tim allex
Office: keller williams realty sioux falls
MLS#:22508499
Source:SD_RASE
Price summary
- Price:$434,900
- Price per sq. ft.:$257.95
About this home
Beautiful Executive Freedom Floor Plan Villa Home in the Popular Aspen Ridge Development in Brandon! This development offers premium amenities including park space, pickleball courts, and a prime location directly across the road from the Brandon Golf Course! Spacious one level living with stunning finishes and an oversized 3 car garage. Luxurious kitchen features custom Showplace cabinets with a gorgeous mixture of stained perimeter cabinets and a painted island accented with tile backsplash, large center island, MSI Quartz countertops, and LG stainless steel appliance package. Large walk-in pantry in rear entry. Easy-care LVP flooring throughout the home except for carpet in bedrooms and bedroom closets. Oversized master suite with a trayed ceiling, private bath with dual sinks and a 5' shower with tiled walls, and an enormous walk-in closet. Large family room with a grid ceiling, stylish electric fireplace, and double French doors to sunroom/den. High quality amenities include solid paneled doors, hand scraped Tuscan ceilings, custom closet organizers, and high efficiency Carrier furnace and central air units.
Contact an agent
Home facts
- Year built:2025
- Listing ID #:22508499
- Added:92 day(s) ago
- Updated:February 10, 2026 at 04:06 PM
Rooms and interior
- Bedrooms:2
- Total bathrooms:2
- Full bathrooms:1
- Living area:1,686 sq. ft.
Structure and exterior
- Year built:2025
- Building area:1,686 sq. ft.
- Lot area:0.2 Acres
Schools
- High school:Brandon Valley HS
- Middle school:Brandon Valley MS
- Elementary school:Robert Bennis ES
Finances and disclosures
- Price:$434,900
- Price per sq. ft.:$257.95
New listings near 2413 E Tinley St
- New
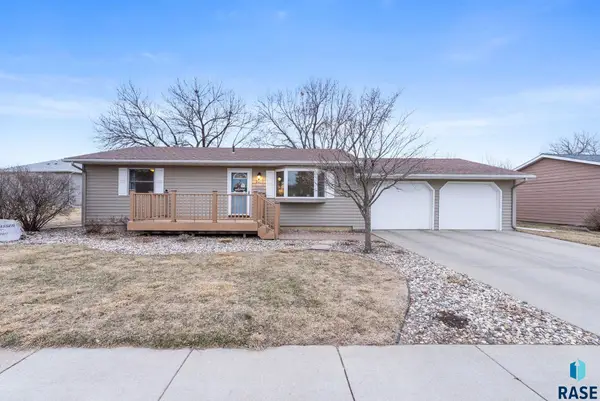 $329,900Active3 beds 2 baths1,638 sq. ft.
$329,900Active3 beds 2 baths1,638 sq. ft.921 S Tracy Dr, Brandon, SD 57005
MLS# 22600906Listed by: BERKSHIRE HATHAWAY HOMESERVICES MIDWEST REALTY - SIOUX FALLS - Open Sun, 1 to 2:30pmNew
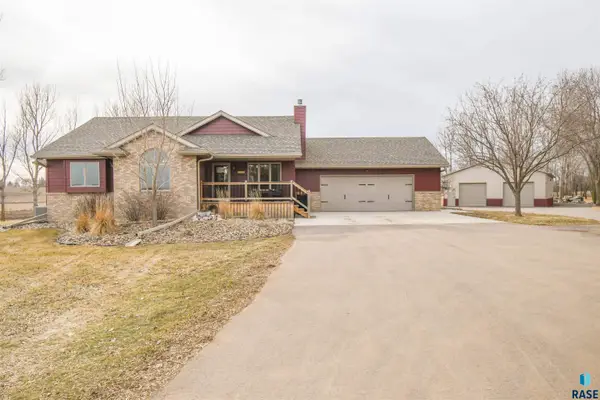 $899,900Active4 beds 3 baths2,660 sq. ft.
$899,900Active4 beds 3 baths2,660 sq. ft.25857 479th Ave, Brandon, SD 57005
MLS# 22600888Listed by: THE EXPERIENCE REAL ESTATE - New
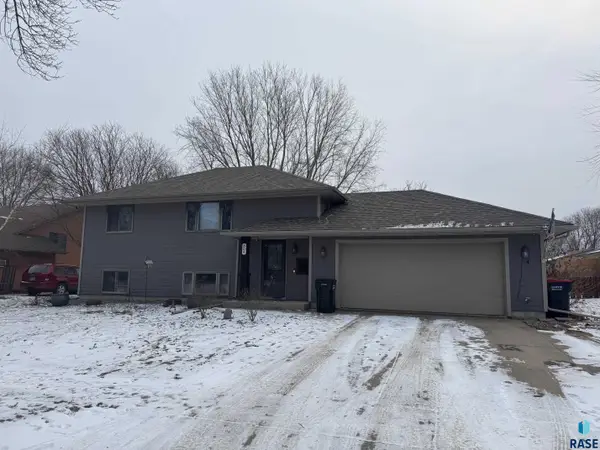 $370,000Active4 beds 2 baths1,547 sq. ft.
$370,000Active4 beds 2 baths1,547 sq. ft.Address Withheld By Seller, Brandon, SD 57005
MLS# 22600863Listed by: ALPINE RESIDENTIAL - New
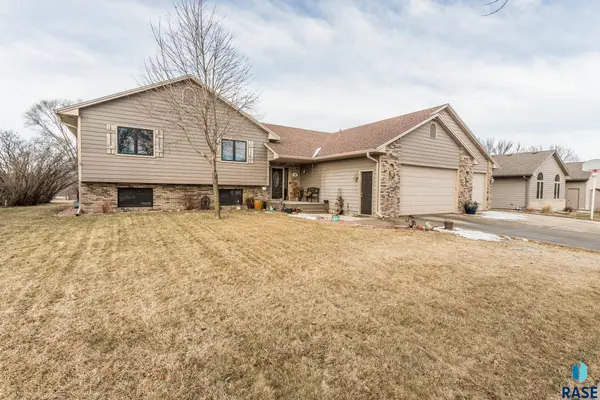 $599,900Active5 beds 5 baths4,990 sq. ft.
$599,900Active5 beds 5 baths4,990 sq. ft.601 S Lakota Ave, Brandon, SD 57005
MLS# 22600831Listed by: AMERI/STAR REAL ESTATE, INC. - Open Sat, 1 to 2pmNew
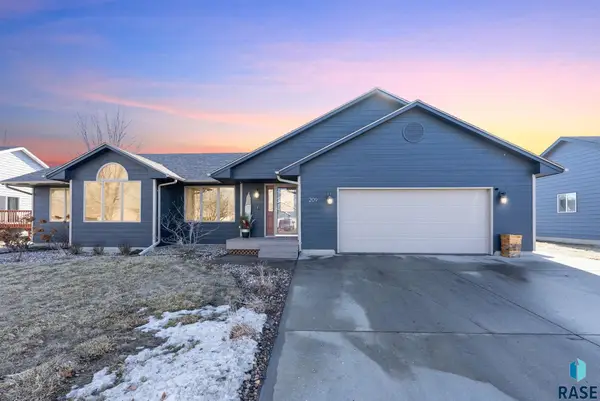 $440,000Active4 beds 3 baths1,898 sq. ft.
$440,000Active4 beds 3 baths1,898 sq. ft.209 W Ironwood St, Brandon, SD 57005
MLS# 22600834Listed by: HEGG, REALTORS - Open Sun, 12 to 1pmNew
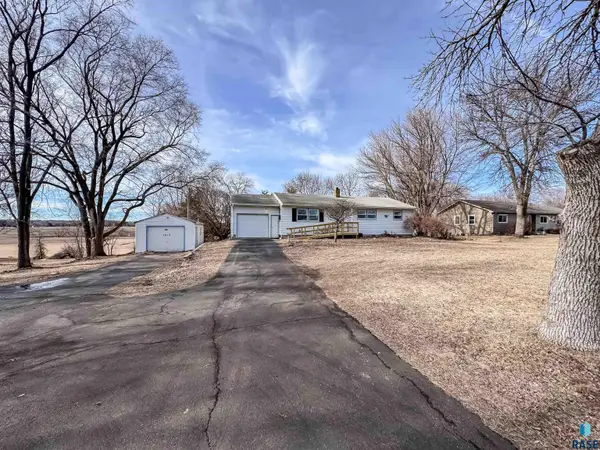 $289,900Active3 beds 2 baths1,231 sq. ft.
$289,900Active3 beds 2 baths1,231 sq. ft.1213 S Splitrock Blvd, Brandon, SD 57005
MLS# 22600828Listed by: ALPINE RESIDENTIAL 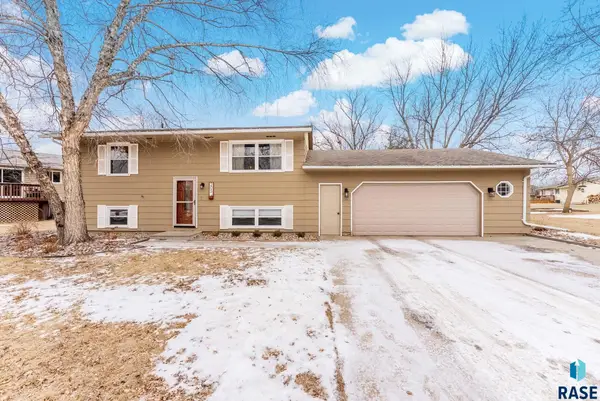 $295,000Pending4 beds 2 baths1,568 sq. ft.
$295,000Pending4 beds 2 baths1,568 sq. ft.205 E Patrician Dr, Brandon, SD 57005
MLS# 22600779Listed by: HEGG, REALTORS- New
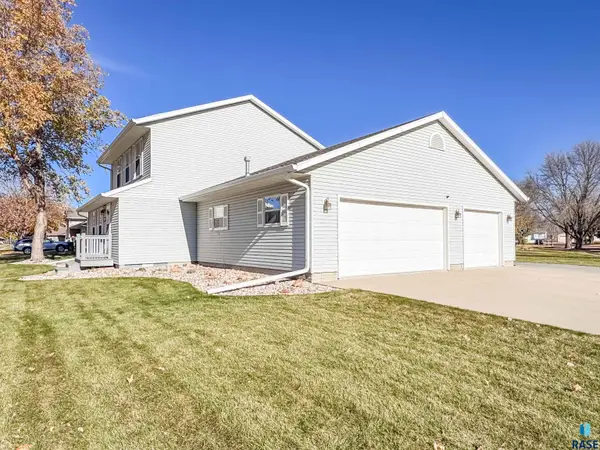 $420,000Active3 beds 3 baths1,680 sq. ft.
$420,000Active3 beds 3 baths1,680 sq. ft.900 S Parkview Blvd, Brandon, SD 57005
MLS# 22600756Listed by: ALPINE RESIDENTIAL - New
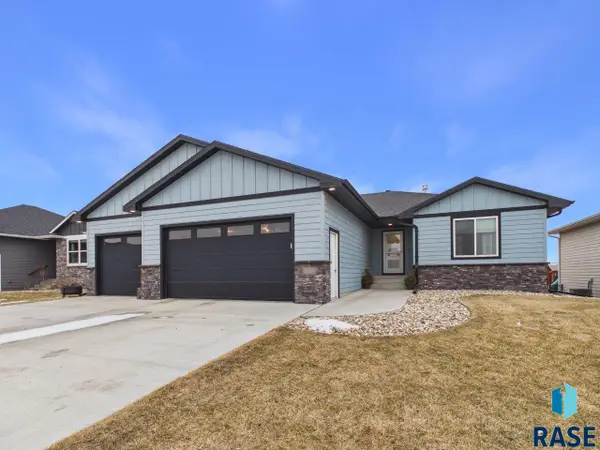 $624,900Active5 beds 3 baths3,056 sq. ft.
$624,900Active5 beds 3 baths3,056 sq. ft.1008 S Tracy Dr, Brandon, SD 57005
MLS# 22600685Listed by: HEGG, REALTORS 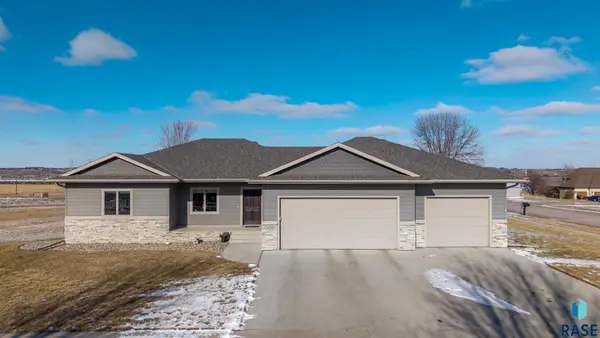 $585,000Pending4 beds 4 baths2,890 sq. ft.
$585,000Pending4 beds 4 baths2,890 sq. ft.2000 W Tyler Dr, Brandon, SD 57005
MLS# 22600683Listed by: EXP REALTY - SIOUX FALLS

