25953 481st Ave, Brandon, SD 57005
Local realty services provided by:Better Homes and Gardens Real Estate Beyond
Listed by: mackenzie hanssen
Office: amy stockberger real estate
MLS#:22506218
Source:SD_RASE
Price summary
- Price:$1,000,000
- Price per sq. ft.:$289.02
About this home
One-of-a-kind shouse on 7 acres in a desirable school district—no corners were cut! Enjoy privacy without sacrificing location. This open-concept home features vaulted ceilings with a wood beam accent, heated floors throughout, surround sound, security system, and a spacious drop zone with built-in lockers. The kitchen boasts quartz countertops, a 9-ft island, custom walnut cabinets, walk in pantry, and a breakfast nook. The massive primary suite is tucked into its own private wing with an en-suite bath featuring a walk-in tiled shower, custom walnut double vanity, and a huge walk-in closet. A custom barn wood door leads to the other wing with a second family room, 4 spacious bedrooms, and 2 full baths. The dual-zone HVAC with separate systems each servicing their own wing of the home ensures everyone is comfortable. With 2,400 sq ft of garage/shop space, an outbuilding isn't even needed! This 8-car heated garage/shop includes a mezzanine, water hookups, floor drain, and tall doors for RV storage. To top it off- the sellers will give you $10,000 to finish the shop with an acceptable offer! Step outside to a covered porch, additional buildings to include a hen house—your perfect mix of function, luxury, and rural charm!
Contact an agent
Home facts
- Year built:2021
- Listing ID #:22506218
- Added:184 day(s) ago
- Updated:February 10, 2026 at 08:18 AM
Rooms and interior
- Bedrooms:5
- Total bathrooms:4
- Full bathrooms:2
- Half bathrooms:1
- Living area:3,460 sq. ft.
Structure and exterior
- Year built:2021
- Building area:3,460 sq. ft.
- Lot area:7 Acres
Schools
- High school:Brandon Valley HS
- Middle school:Brandon Valley MS
- Elementary school:Brandon ES
Finances and disclosures
- Price:$1,000,000
- Price per sq. ft.:$289.02
- Tax amount:$11,422
New listings near 25953 481st Ave
- New
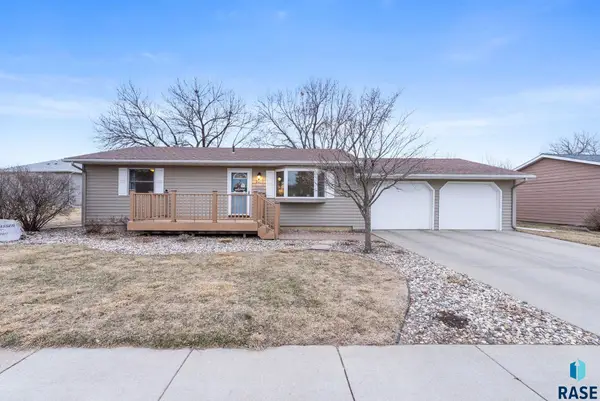 $329,900Active3 beds 2 baths1,638 sq. ft.
$329,900Active3 beds 2 baths1,638 sq. ft.921 S Tracy Dr, Brandon, SD 57005
MLS# 22600906Listed by: BERKSHIRE HATHAWAY HOMESERVICES MIDWEST REALTY - SIOUX FALLS - Open Sun, 1 to 2:30pmNew
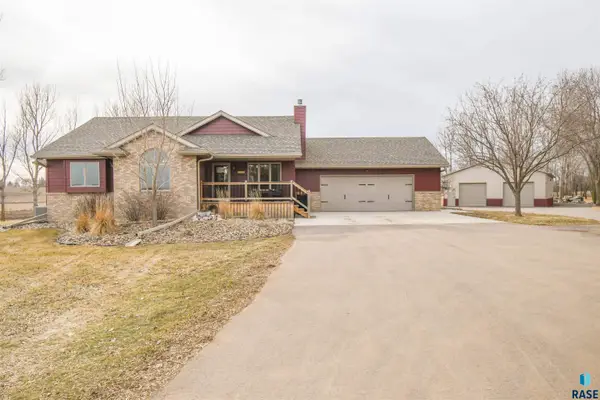 $899,900Active4 beds 3 baths2,660 sq. ft.
$899,900Active4 beds 3 baths2,660 sq. ft.25857 479th Ave, Brandon, SD 57005
MLS# 22600888Listed by: THE EXPERIENCE REAL ESTATE - New
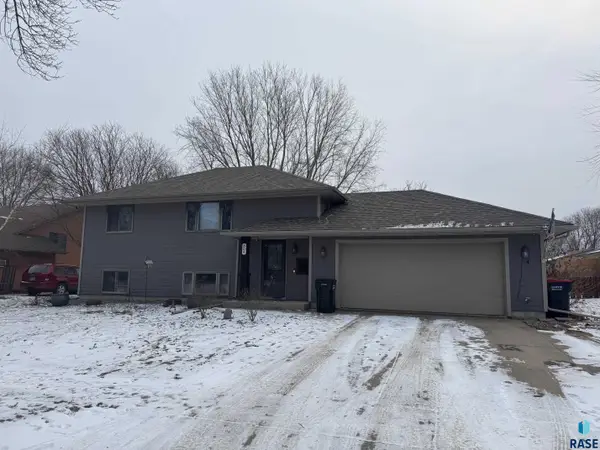 $370,000Active4 beds 2 baths1,547 sq. ft.
$370,000Active4 beds 2 baths1,547 sq. ft.Address Withheld By Seller, Brandon, SD 57005
MLS# 22600863Listed by: ALPINE RESIDENTIAL - New
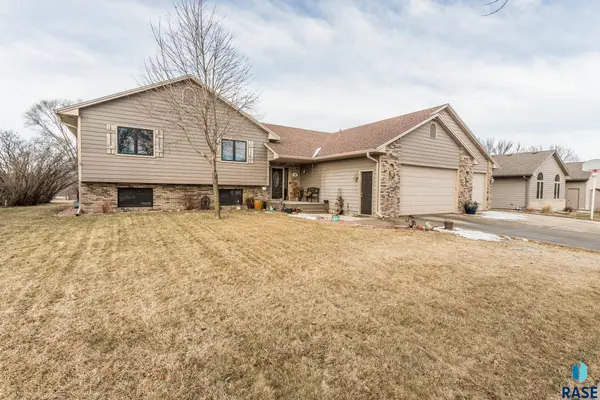 $599,900Active5 beds 5 baths4,990 sq. ft.
$599,900Active5 beds 5 baths4,990 sq. ft.601 S Lakota Ave, Brandon, SD 57005
MLS# 22600831Listed by: AMERI/STAR REAL ESTATE, INC. - Open Sat, 1 to 2pmNew
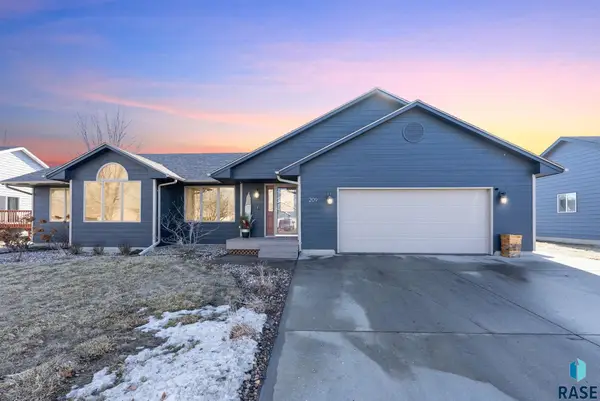 $440,000Active4 beds 3 baths1,898 sq. ft.
$440,000Active4 beds 3 baths1,898 sq. ft.209 W Ironwood St, Brandon, SD 57005
MLS# 22600834Listed by: HEGG, REALTORS - Open Sun, 12 to 1pmNew
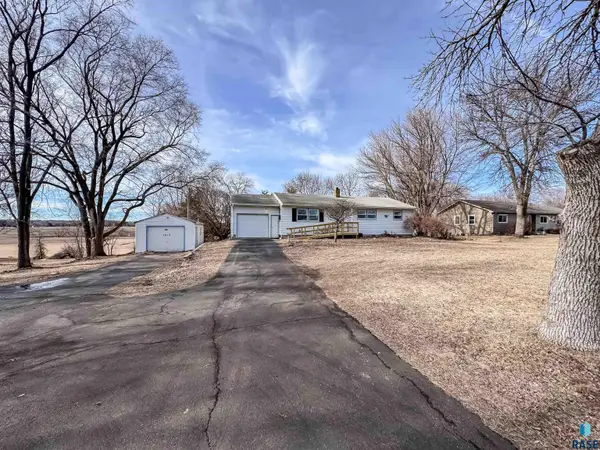 $289,900Active3 beds 2 baths1,231 sq. ft.
$289,900Active3 beds 2 baths1,231 sq. ft.1213 S Splitrock Blvd, Brandon, SD 57005
MLS# 22600828Listed by: ALPINE RESIDENTIAL 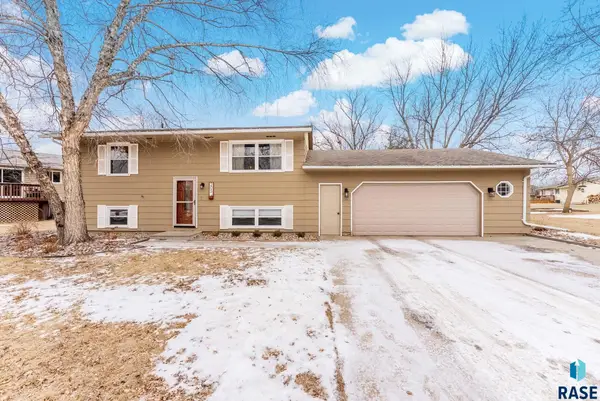 $295,000Pending4 beds 2 baths1,568 sq. ft.
$295,000Pending4 beds 2 baths1,568 sq. ft.205 E Patrician Dr, Brandon, SD 57005
MLS# 22600779Listed by: HEGG, REALTORS- New
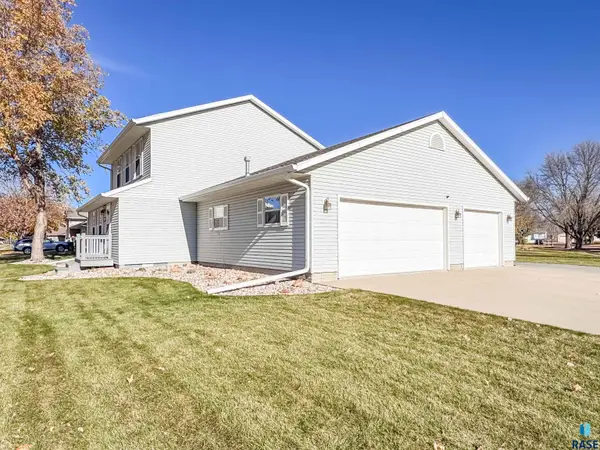 $420,000Active3 beds 3 baths1,680 sq. ft.
$420,000Active3 beds 3 baths1,680 sq. ft.900 S Parkview Blvd, Brandon, SD 57005
MLS# 22600756Listed by: ALPINE RESIDENTIAL - New
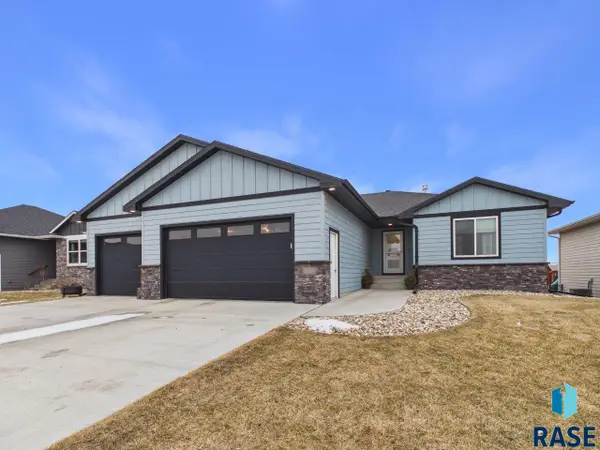 $624,900Active5 beds 3 baths3,056 sq. ft.
$624,900Active5 beds 3 baths3,056 sq. ft.1008 S Tracy Dr, Brandon, SD 57005
MLS# 22600685Listed by: HEGG, REALTORS 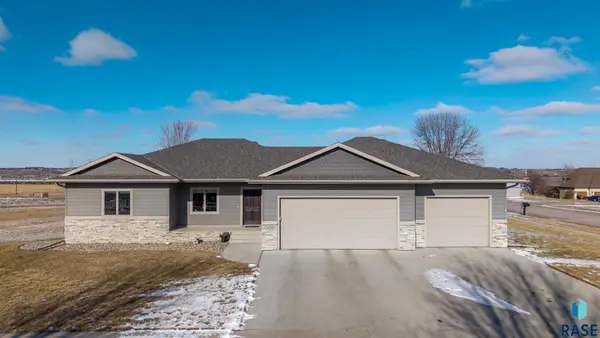 $585,000Pending4 beds 4 baths2,890 sq. ft.
$585,000Pending4 beds 4 baths2,890 sq. ft.2000 W Tyler Dr, Brandon, SD 57005
MLS# 22600683Listed by: EXP REALTY - SIOUX FALLS

