2710 E Sunburst Dr, Brandon, SD 57005
Local realty services provided by:Better Homes and Gardens Real Estate Beyond
2710 E Sunburst Dr,Brandon, SD 57005
$329,900
- 4 Beds
- 3 Baths
- 2,027 sq. ft.
- Townhouse
- Active
Listed by: craig bertrand
Office: berkshire hathaway homeservices midwest realty - sioux falls
MLS#:22507259
Source:SD_RASE
Price summary
- Price:$329,900
- Price per sq. ft.:$162.75
About this home
Near Brandon Valley Golf Course • Granite kitchen island • Finished lower level with fireplace
Move-in-ready 4-bed, 3-bath townhouse offering 2,027 finished sq ft, a privacy-fenced backyard, and a functional layout designed for everyday convenience. Built in 2018, this home features an open-concept main level with vaulted ceilings and a bright living area that connects naturally to the kitchen and dining spaces. The kitchen includes granite countertops, a large center island with seating, stainless steel appliances, gas range, subway-tile backsplash, and a generous pantry. The main level also provides a primary suite with a full bath and walk-in closet, a second bedroom, and additional storage options. Downstairs, the finished lower level includes a comfortable family room with a stone-surround gas fireplace, a spacious flex/play area, two additional bedrooms, and a full bath—an ideal setup for guests, hobbies, or expanded living needs. Outside, the home offers a concrete patio, privacy fencing, and space for grilling, outdoor dining, or container gardening. The attached two-stall garage adds everyday functionality. Included 3D walkthrough enhances online viewing. Located on the southeast side of Brandon, this property sits within a short distance of Brandon Valley Golf Course, local parks, grocery options, and dining. Easy access to Sioux Falls via Hwy 11 or I-90 expands commuting and shopping options. Brandon Valley School District is nearby, along with regional recreation areas, trails, and community amenities. A well-cared-for and clean townhouse in a growing area of Brandon with modern finishes, smart layout, and move-in convenience.
NEARBY AMENITIES (Distances Approx.)
• Brandon Valley Golf Course — 0.4 mi
• Robert Bennis Elementary — 0.7 mi
• Brandon Valley Middle School — 1.4 mi
• Brandon Valley High School — 1.8 mi
• Big Sioux Recreation Area — 1.2 mi
• Grocery & retail along Holly Blvd — 1.0–1.2 mi
• City parks (Aspen Park & McHardy Park) — 1.0–1.6 mi
• Coffee options on Holly Blvd — approx. 1.2 mi
• Hwy 11 access — 0.8 mi
• I-90 access — approx. 2.3 mi
Contact an agent
Home facts
- Year built:2018
- Listing ID #:22507259
- Added:99 day(s) ago
- Updated:December 28, 2025 at 03:24 PM
Rooms and interior
- Bedrooms:4
- Total bathrooms:3
- Full bathrooms:1
- Half bathrooms:1
- Living area:2,027 sq. ft.
Structure and exterior
- Year built:2018
- Building area:2,027 sq. ft.
- Lot area:0.21 Acres
Schools
- High school:Brandon Valley HS
- Middle school:Brandon Valley MS
- Elementary school:Robert Bennis ES
Finances and disclosures
- Price:$329,900
- Price per sq. ft.:$162.75
- Tax amount:$4,645
New listings near 2710 E Sunburst Dr
- New
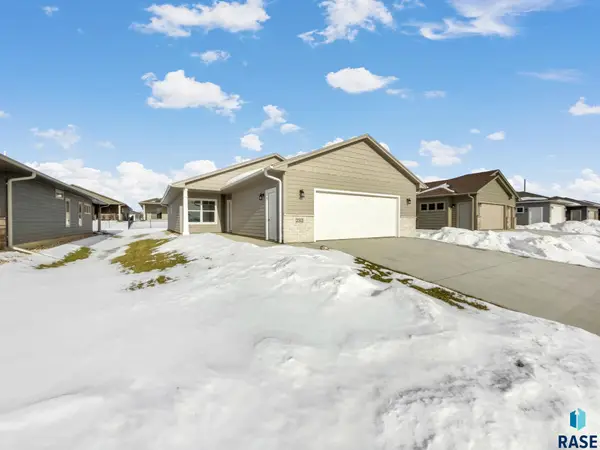 $351,900Active2 beds 2 baths1,279 sq. ft.
$351,900Active2 beds 2 baths1,279 sq. ft.2312 E Brek St, Brandon, SD 57005
MLS# 22509159Listed by: KELLER WILLIAMS REALTY SIOUX FALLS - New
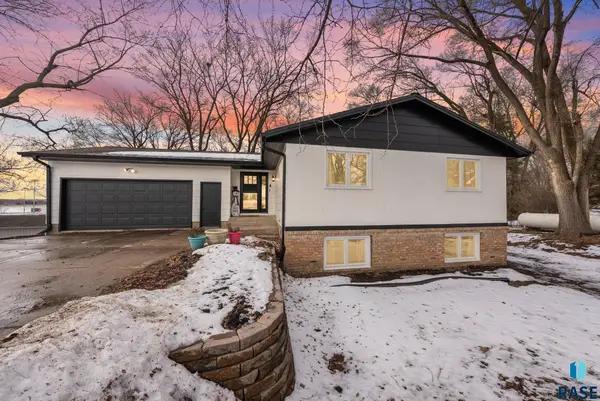 $470,000Active5 beds 2 baths2,118 sq. ft.
$470,000Active5 beds 2 baths2,118 sq. ft.1121 S Splitrock Blvd, Brandon, SD 57005
MLS# 22509155Listed by: KELLER WILLIAMS REALTY SIOUX FALLS - New
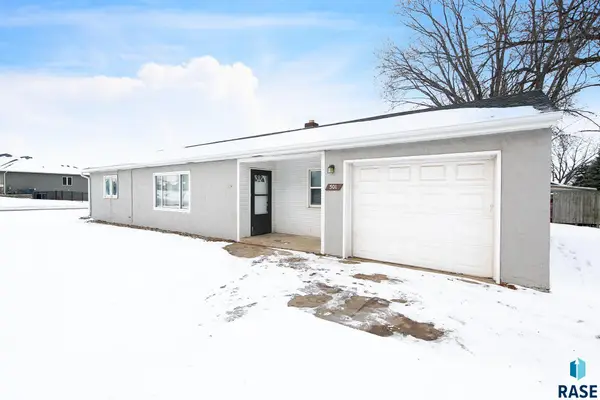 $239,900Active3 beds 1 baths1,203 sq. ft.
$239,900Active3 beds 1 baths1,203 sq. ft.501 S 5th Ave, Brandon, SD 57005
MLS# 22509147Listed by: HEGG, REALTORS  $419,000Active5 beds 4 baths2,907 sq. ft.
$419,000Active5 beds 4 baths2,907 sq. ft.1601 E Sylvan Cir, Brandon, SD 57005
MLS# 22509103Listed by: HEGG, REALTORS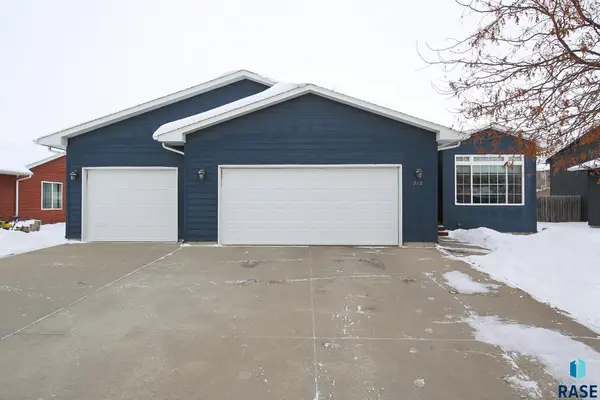 $359,900Active3 beds 2 baths1,739 sq. ft.
$359,900Active3 beds 2 baths1,739 sq. ft.712 S 7th Ave, Brandon, SD 57005
MLS# 22509049Listed by: HEGG, REALTORS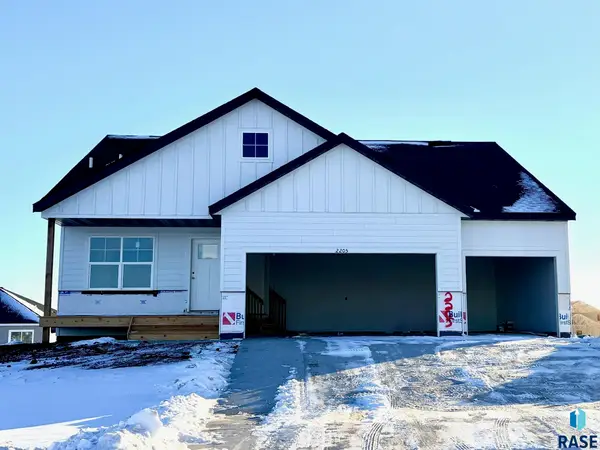 $499,900Active5 beds 3 baths2,578 sq. ft.
$499,900Active5 beds 3 baths2,578 sq. ft.2205 E Bergen Cir, Brandon, SD 57005
MLS# 22508977Listed by: CAPSTONE REALTY - SOUTH DAKOTA, INC.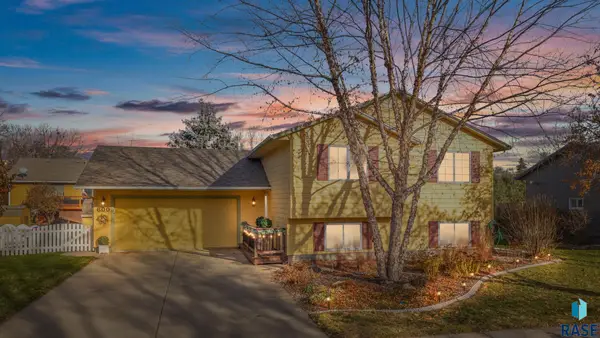 $360,000Active4 beds 2 baths1,976 sq. ft.
$360,000Active4 beds 2 baths1,976 sq. ft.600 N Yellowstone Dr, Brandon, SD 57005
MLS# 22509007Listed by: EXP REALTY - SIOUX FALLS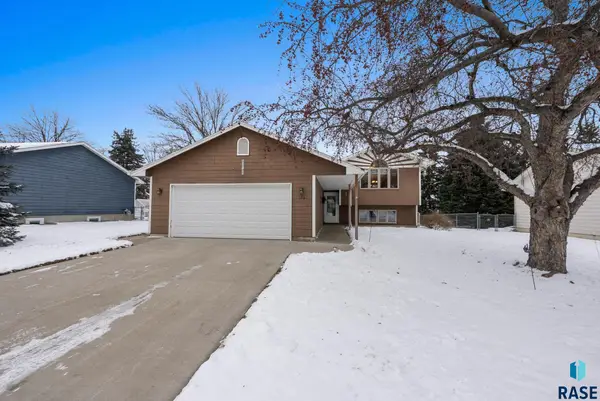 $315,000Active3 beds 2 baths1,856 sq. ft.
$315,000Active3 beds 2 baths1,856 sq. ft.116 W Birchwood Dr, Brandon, SD 57005
MLS# 22508998Listed by: HEGG, REALTORS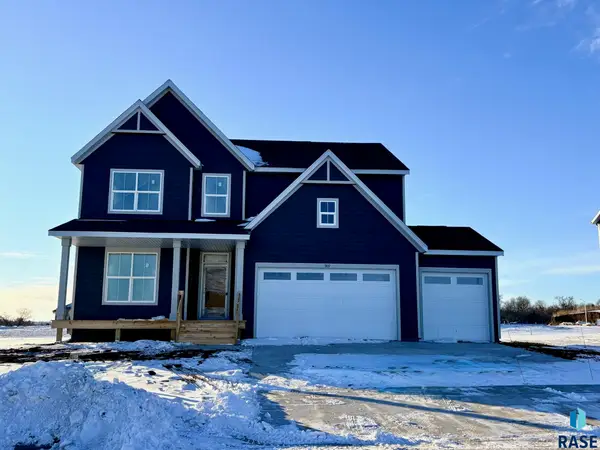 $589,900Active5 beds 4 baths2,607 sq. ft.
$589,900Active5 beds 4 baths2,607 sq. ft.909 S Country Club Ave, Brandon, SD 57005
MLS# 22508939Listed by: CAPSTONE REALTY - SOUTH DAKOTA, INC.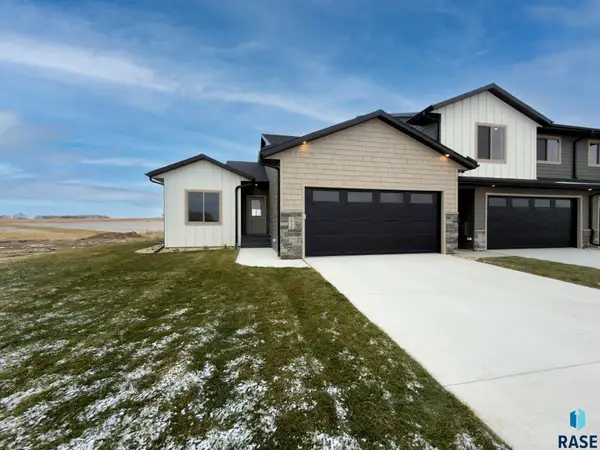 $389,000Active5 beds 3 baths2,343 sq. ft.
$389,000Active5 beds 3 baths2,343 sq. ft.2816 E Hazelnut St, Brandon, SD 57005
MLS# 22508873Listed by: CHUCK MOSS REAL ESTATE
