2726 E Sunburst Dr, Brandon, SD 57005
Local realty services provided by:Better Homes and Gardens Real Estate Beyond
Listed by: tim allex
Office: keller williams realty sioux falls
MLS#:22508646
Source:SD_RASE
Price summary
- Price:$324,900
- Price per sq. ft.:$160.29
About this home
Fabulous Move-in Ready 4 Bed, 2 1/2 Bath Twinhome Located in Popular East Brandon Neighborhood! This gorgeous home offers everything you need on the main level plus a fully finished lower level for additional living space. Step inside and you will love the soaring vaulted ceilings, easy care LVP flooring, and tasteful colors and decor throughout the great room spaces. Spacious eat-in kitchen offers attractive dark stained staggered height cabinetry, an ample breakfast bar peninsula with updated sink and faucet, and updated Samsung black stainless appliances. Wide open floor plan seamlessly flows in to the living room which boasts vaulted ceilings, LVP flooring, and access to large backyard patio space. Main level also houses a well appointed master suite with private bath and walk-in closet, 2nd bedroom, and main floor laundry and drop zone space with separate 1/2 bath inside garage entry. Proceed down the stairs and you will find a large and cozy family room perfect for a blanket snuggled winter movie night, 2 additional bedrooms both with spacious walk-in closets, and a full bath. Additional features include: attached double garage with painted walls, oversized 18'x13'9" backyard patio with pergola, updated main level patterned carpet, many updated light fixtures, beautiful shiplap walls in both main level baths, and so much more!
Contact an agent
Home facts
- Year built:2018
- Listing ID #:22508646
- Added:49 day(s) ago
- Updated:January 07, 2026 at 03:52 PM
Rooms and interior
- Bedrooms:4
- Total bathrooms:3
- Full bathrooms:1
- Half bathrooms:1
- Living area:2,027 sq. ft.
Structure and exterior
- Year built:2018
- Building area:2,027 sq. ft.
- Lot area:0.1 Acres
Schools
- High school:Brandon Valley HS
- Middle school:Brandon Valley MS
- Elementary school:Robert Bennis ES
Finances and disclosures
- Price:$324,900
- Price per sq. ft.:$160.29
- Tax amount:$3,869
New listings near 2726 E Sunburst Dr
- New
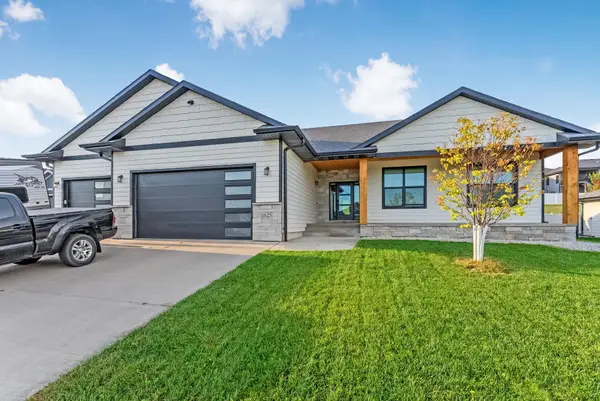 $540,000Active5 beds 3 baths3,104 sq. ft.
$540,000Active5 beds 3 baths3,104 sq. ft.1625 W Burton Dr, Brandon, SD 57005
MLS# 22600079Listed by: HEGG, REALTORS - New
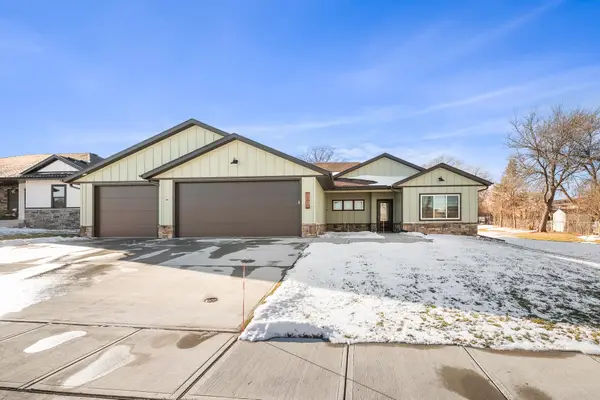 $599,000Active3 beds 2 baths1,859 sq. ft.
$599,000Active3 beds 2 baths1,859 sq. ft.1001 S Nicholas Ave, Brandon, SD 57005
MLS# 22600040Listed by: HEGG, REALTORS - New
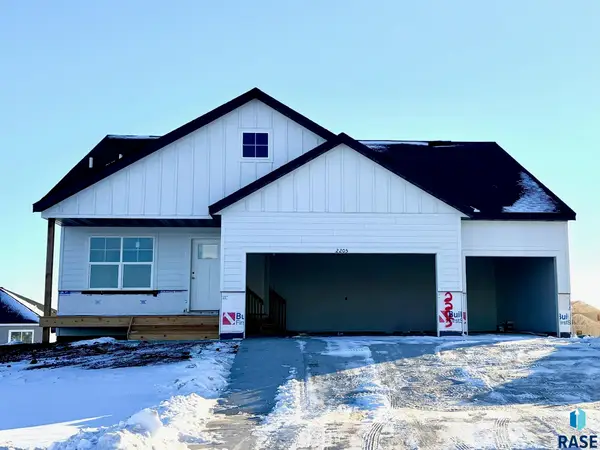 $489,900Active5 beds 3 baths2,578 sq. ft.
$489,900Active5 beds 3 baths2,578 sq. ft.2205 E Bergen Cir, Brandon, SD 57005
MLS# 22509245Listed by: CAPSTONE REALTY - SOUTH DAKOTA, INC. 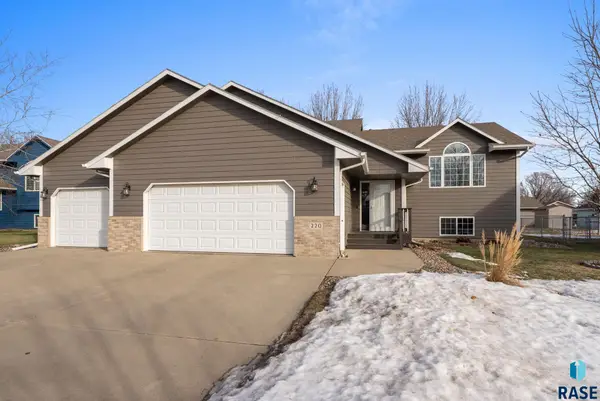 $369,900Pending4 beds 3 baths1,988 sq. ft.
$369,900Pending4 beds 3 baths1,988 sq. ft.220 W Greenwood St, Brandon, SD 57005
MLS# 22509213Listed by: HEGG, REALTORS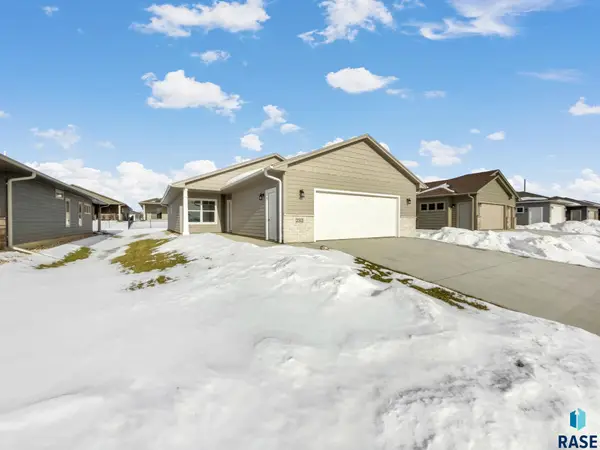 $351,900Active2 beds 2 baths1,279 sq. ft.
$351,900Active2 beds 2 baths1,279 sq. ft.2312 E Brek St, Brandon, SD 57005
MLS# 22509159Listed by: KELLER WILLIAMS REALTY SIOUX FALLS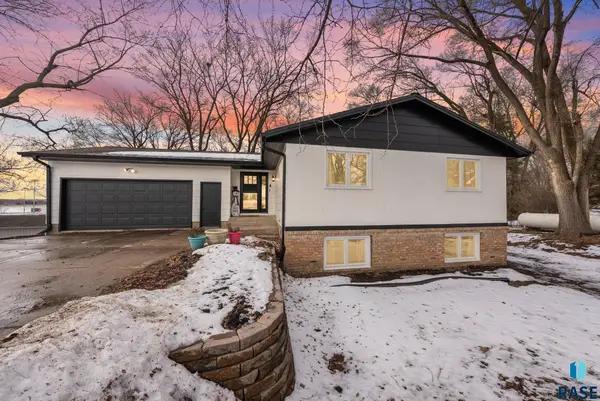 $470,000Active5 beds 2 baths2,118 sq. ft.
$470,000Active5 beds 2 baths2,118 sq. ft.1121 S Splitrock Blvd, Brandon, SD 57005
MLS# 22509155Listed by: KELLER WILLIAMS REALTY SIOUX FALLS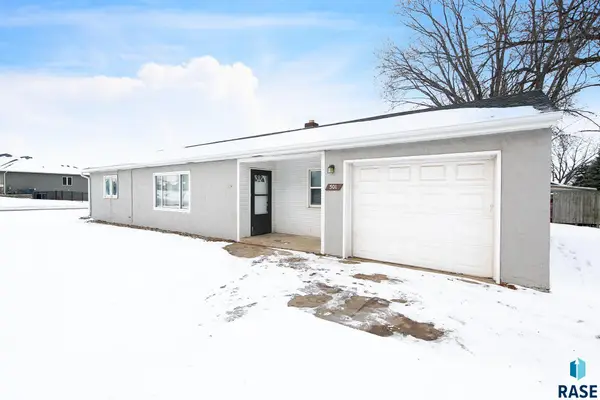 $239,900Active3 beds 1 baths1,203 sq. ft.
$239,900Active3 beds 1 baths1,203 sq. ft.501 S 5th Ave, Brandon, SD 57005
MLS# 22509147Listed by: HEGG, REALTORS $419,000Active5 beds 4 baths2,907 sq. ft.
$419,000Active5 beds 4 baths2,907 sq. ft.1601 E Sylvan Cir, Brandon, SD 57005
MLS# 22509103Listed by: HEGG, REALTORS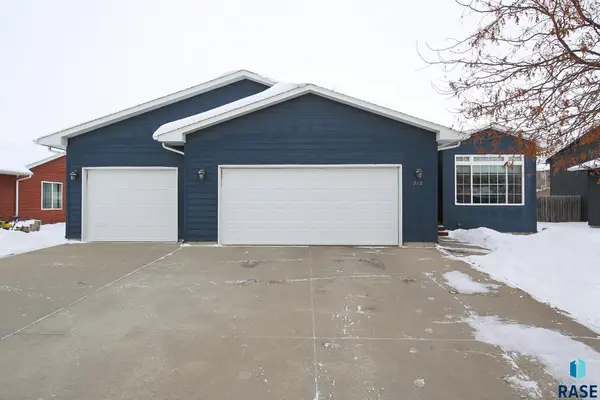 $359,900Active3 beds 2 baths1,739 sq. ft.
$359,900Active3 beds 2 baths1,739 sq. ft.712 S 7th Ave, Brandon, SD 57005
MLS# 22509049Listed by: HEGG, REALTORS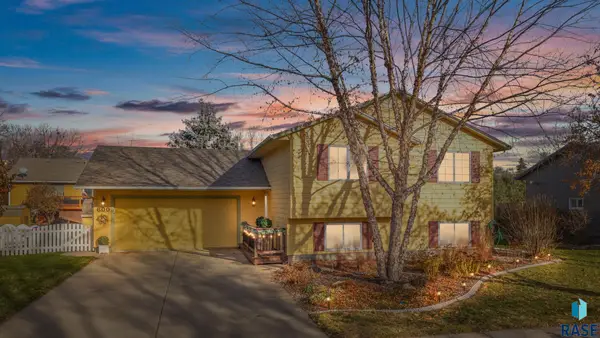 $360,000Active4 beds 2 baths1,976 sq. ft.
$360,000Active4 beds 2 baths1,976 sq. ft.600 N Yellowstone Dr, Brandon, SD 57005
MLS# 22509007Listed by: EXP REALTY - SIOUX FALLS
