2908 N Oak Rd, Brandon, SD 57005
Local realty services provided by:Better Homes and Gardens Real Estate Beyond
2908 N Oak Rd,Brandon, SD 57005
$730,000
- 6 Beds
- 4 Baths
- 4,112 sq. ft.
- Single family
- Pending
Listed by: michelle thompson
Office: hegg, realtors
MLS#:22508704
Source:SD_RASE
Price summary
- Price:$730,000
- Price per sq. ft.:$177.53
About this home
Welcome to a truly serene setting—this ranch walkout sits on 1.4 wooded acres and offers the perfect blend of space, privacy, and natural beauty. With over 4,100 finished sq ft and peaceful views from every room you will enjoy watching the deer and turkey roam in nature.
You’ll love the six bedrooms—three up and three down, along with an easy, open flow throughout the main level. A charming main level family room with a wood-burning fireplace leads right to the 12x18 screened deck. It’s an amazing spot to unwind, entertain, or simply listen to the wind through the trees.
The main floor also features a bright living room, formal dining, a spacious kitchen with breakfast nook, main-floor laundry, and a roomy primary suite boasting three closets including a walk-in closet, tiled shower, and a Jacuzzi tub. Large windows bring in gorgeous natural light and showcase the wooded backdrop.
The walkout lower level extends your living options with a second family room with wood-burning fireplace, a movie room, and an additional flex space for hobbies, workouts, crafts, or whatever you imagine.
Car enthusiasts and hobbyists will appreciate the 5-stall garage, which includes a newly added 3-stall expansion and a brand-new driveway. The property is a short walk to the Big Sioux Recreation Area, giving you direct access to trails, archery, wildlife, and year-round outdoor fun.
A rare offering where comfort, nature, and endless possibilities come together—this one is truly special.
Contact an agent
Home facts
- Year built:1977
- Listing ID #:22508704
- Added:36 day(s) ago
- Updated:December 28, 2025 at 08:48 AM
Rooms and interior
- Bedrooms:6
- Total bathrooms:4
- Full bathrooms:2
- Half bathrooms:1
- Living area:4,112 sq. ft.
Structure and exterior
- Year built:1977
- Building area:4,112 sq. ft.
- Lot area:1.4 Acres
Schools
- High school:Brandon Valley HS
- Middle school:Brandon Valley MS
- Elementary school:Robert Bennis ES
Finances and disclosures
- Price:$730,000
- Price per sq. ft.:$177.53
- Tax amount:$6,192
New listings near 2908 N Oak Rd
- New
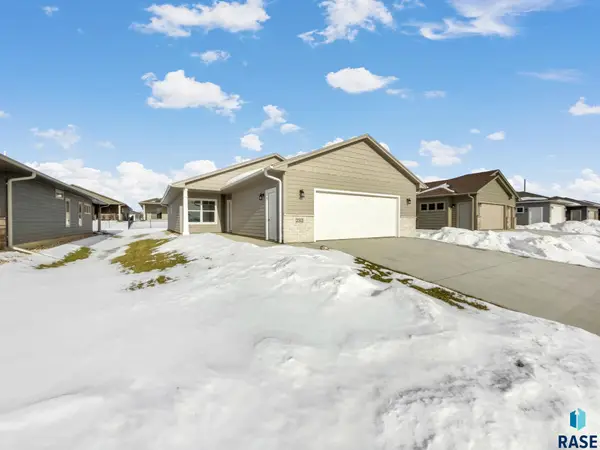 $351,900Active2 beds 2 baths1,279 sq. ft.
$351,900Active2 beds 2 baths1,279 sq. ft.2312 E Brek St, Brandon, SD 57005
MLS# 22509159Listed by: KELLER WILLIAMS REALTY SIOUX FALLS - New
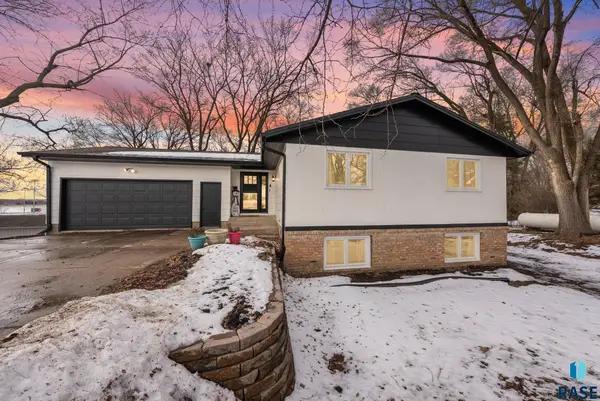 $470,000Active5 beds 2 baths2,118 sq. ft.
$470,000Active5 beds 2 baths2,118 sq. ft.1121 S Splitrock Blvd, Brandon, SD 57005
MLS# 22509155Listed by: KELLER WILLIAMS REALTY SIOUX FALLS - New
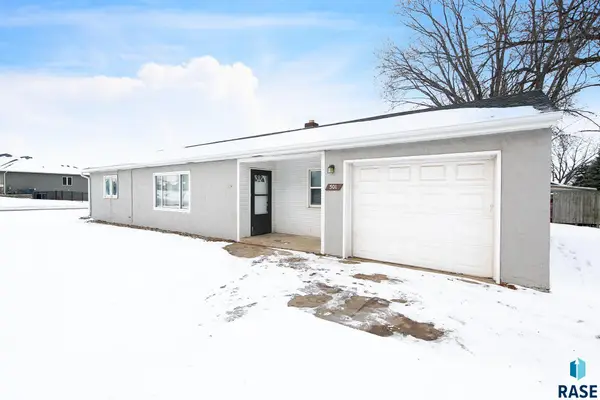 $239,900Active3 beds 1 baths1,203 sq. ft.
$239,900Active3 beds 1 baths1,203 sq. ft.501 S 5th Ave, Brandon, SD 57005
MLS# 22509147Listed by: HEGG, REALTORS  $419,000Active5 beds 4 baths2,907 sq. ft.
$419,000Active5 beds 4 baths2,907 sq. ft.1601 E Sylvan Cir, Brandon, SD 57005
MLS# 22509103Listed by: HEGG, REALTORS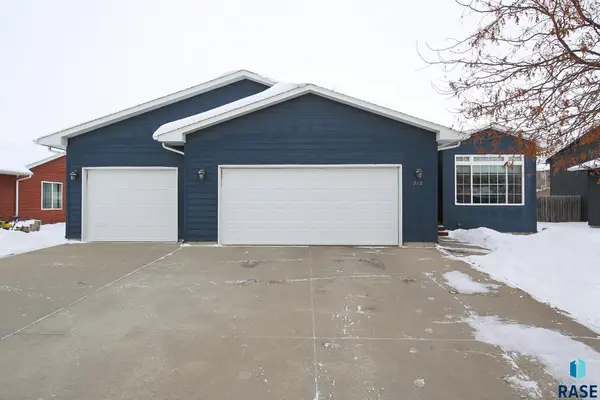 $359,900Active3 beds 2 baths1,739 sq. ft.
$359,900Active3 beds 2 baths1,739 sq. ft.712 S 7th Ave, Brandon, SD 57005
MLS# 22509049Listed by: HEGG, REALTORS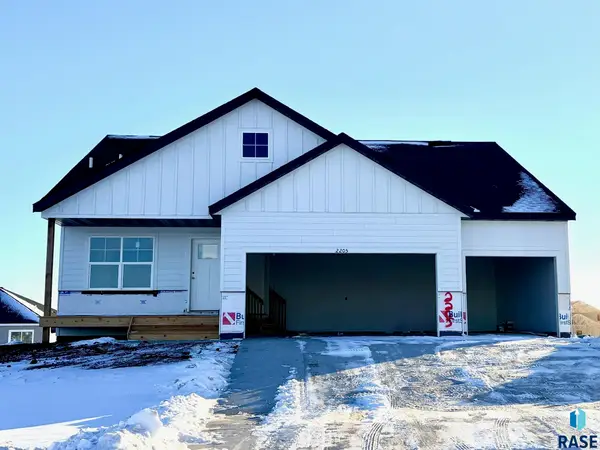 $499,900Active5 beds 3 baths2,578 sq. ft.
$499,900Active5 beds 3 baths2,578 sq. ft.2205 E Bergen Cir, Brandon, SD 57005
MLS# 22508977Listed by: CAPSTONE REALTY - SOUTH DAKOTA, INC.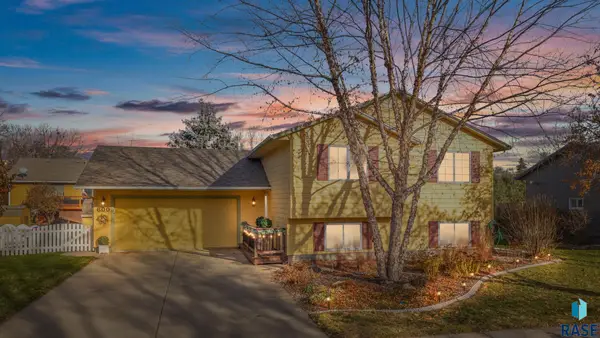 $360,000Active4 beds 2 baths1,976 sq. ft.
$360,000Active4 beds 2 baths1,976 sq. ft.600 N Yellowstone Dr, Brandon, SD 57005
MLS# 22509007Listed by: EXP REALTY - SIOUX FALLS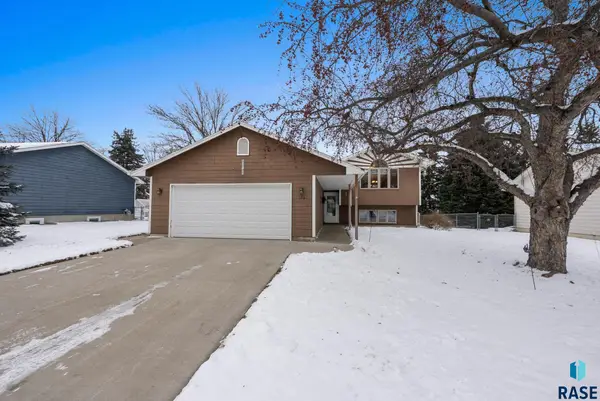 $315,000Active3 beds 2 baths1,856 sq. ft.
$315,000Active3 beds 2 baths1,856 sq. ft.116 W Birchwood Dr, Brandon, SD 57005
MLS# 22508998Listed by: HEGG, REALTORS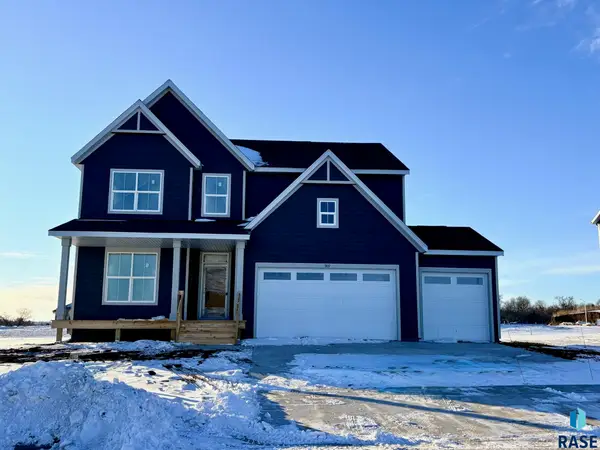 $589,900Active5 beds 4 baths2,607 sq. ft.
$589,900Active5 beds 4 baths2,607 sq. ft.909 S Country Club Ave, Brandon, SD 57005
MLS# 22508939Listed by: CAPSTONE REALTY - SOUTH DAKOTA, INC.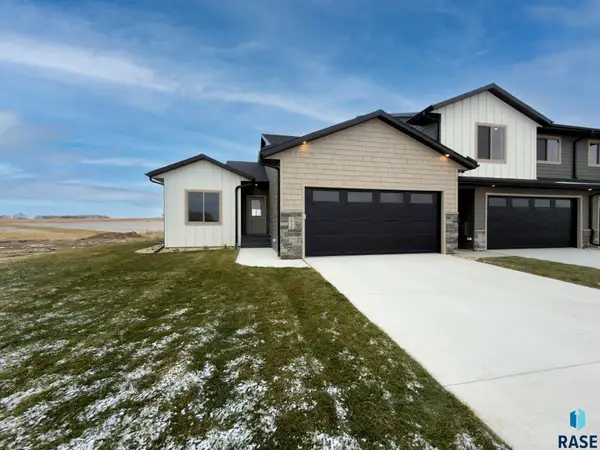 $389,000Active5 beds 3 baths2,343 sq. ft.
$389,000Active5 beds 3 baths2,343 sq. ft.2816 E Hazelnut St, Brandon, SD 57005
MLS# 22508873Listed by: CHUCK MOSS REAL ESTATE
