851 N 4th Ave, Canistota, SD 57012
Local realty services provided by:Better Homes and Gardens Real Estate Beyond
851 N 4th Ave,Canistota, SD 57012
$375,000
- 4 Beds
- 3 Baths
- 2,333 sq. ft.
- Single family
- Pending
Listed by: jeff merrill
Office: exp realty
MLS#:22506566
Source:SD_RASE
Price summary
- Price:$375,000
- Price per sq. ft.:$160.74
About this home
Step into luxury with this professionally designed split-foyer home, where style meets comfort in every detail. From the moment you walk through the spacious entry, you’ll notice the vaulted ceilings, modern open layout, and upgraded finishes that set this home apart. The kitchen features sleek quartz countertops, premium appliances included, and plenty of space for cooking and entertaining. Relax in the main living area or enjoy the convenience of a main-floor laundry room designed for everyday ease. Inside, you’ll find luxury vinyl flooring, upgraded carpet, and a thoughtful floor plan offering two bedrooms on the main level and two more on the lower level—perfect for family or guests. With the home being fully finished, all you need to do is unpack and enjoy. Step outside to the Trex deck with a modern metal railing, where you can take in the view of the backyard and appreciate the established trees that give this home warmth and character. Nestled in a welcoming small-town community, this property combines peaceful living with a quick commute to both Sioux Falls and Mitchell. This is more than just a house—it’s a move-in ready home with all the grades and upgrades you’ve been looking for. Don’t miss your chance to claim it!
Contact an agent
Home facts
- Year built:2025
- Listing ID #:22506566
- Added:177 day(s) ago
- Updated:November 15, 2025 at 05:55 AM
Rooms and interior
- Bedrooms:4
- Total bathrooms:3
- Full bathrooms:3
- Living area:2,333 sq. ft.
Heating and cooling
- Cooling:One Central Air Unit
- Heating:Central Natural Gas
Structure and exterior
- Roof:Shingle Composition
- Year built:2025
- Building area:2,333 sq. ft.
- Lot area:0.24 Acres
Schools
- High school:Canistota HS
- Middle school:Canistota JHS
- Elementary school:Canistota ES
Utilities
- Water:City Water
- Sewer:City Sewer
Finances and disclosures
- Price:$375,000
- Price per sq. ft.:$160.74
- Tax amount:$657
New listings near 851 N 4th Ave
- New
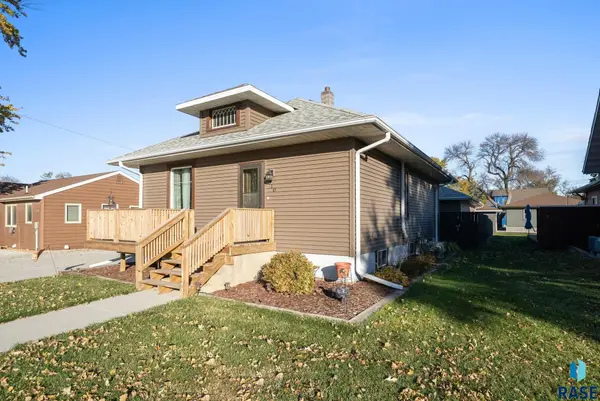 $225,000Active2 beds 1 baths840 sq. ft.
$225,000Active2 beds 1 baths840 sq. ft.510 W Main St, Canistota, SD 57102
MLS# 22508485Listed by: HEGG, REALTORS 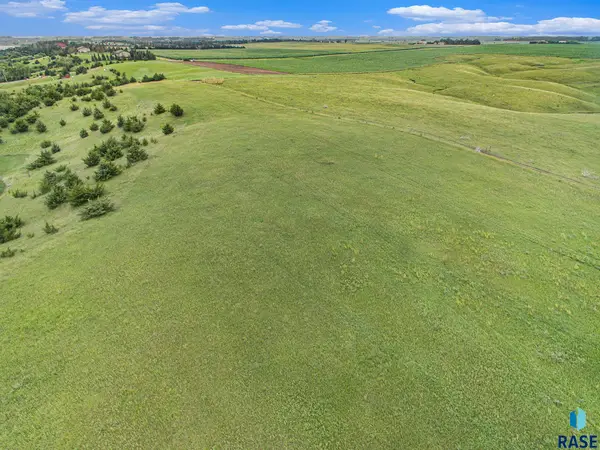 $450,000Pending11 Acres
$450,000Pending11 AcresTbd Ave, Canistota, SD 57012
MLS# 22507877Listed by: HEGG, REALTORS- Open Sun, 2 to 3pm
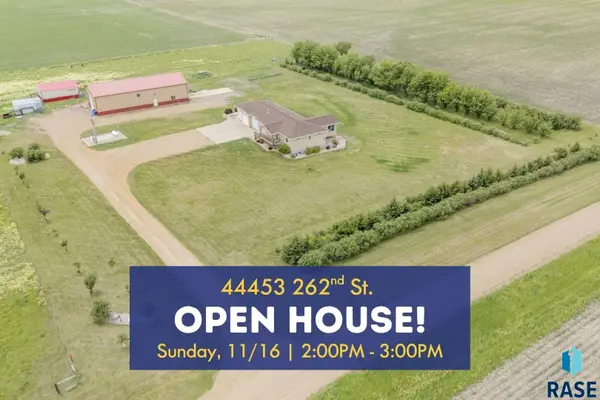 $715,000Active4 beds 3 baths2,558 sq. ft.
$715,000Active4 beds 3 baths2,558 sq. ft.44453 262nd St, Canistota, SD 57012
MLS# 22507808Listed by: AMY STOCKBERGER REAL ESTATE 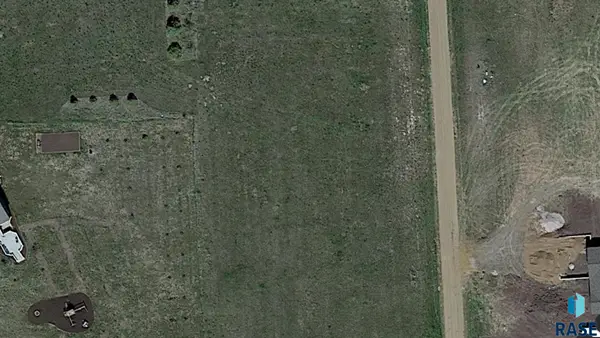 $74,900Active0.75 Acres
$74,900Active0.75 AcresTbd Reed Ct, Canistota, SD 57012
MLS# 22507643Listed by: AMY STOCKBERGER REAL ESTATE $334,900Active3 beds 2 baths1,568 sq. ft.
$334,900Active3 beds 2 baths1,568 sq. ft.219 W Walnut St, Canistota, SD 57012
MLS# 22507443Listed by: HEGG, REALTORS $235,000Pending4 beds 1 baths1,992 sq. ft.
$235,000Pending4 beds 1 baths1,992 sq. ft.201 2nd Ave, Canistota, SD 57012
MLS# 22505809Listed by: TIESZEN REAL ESTATE, LLC $324,900Active4.8 Acres
$324,900Active4.8 AcresTbd 259th & 451st Ave, Canistota, SD 57012
MLS# 22505542Listed by: EXP REALTY - SIOUX FALLS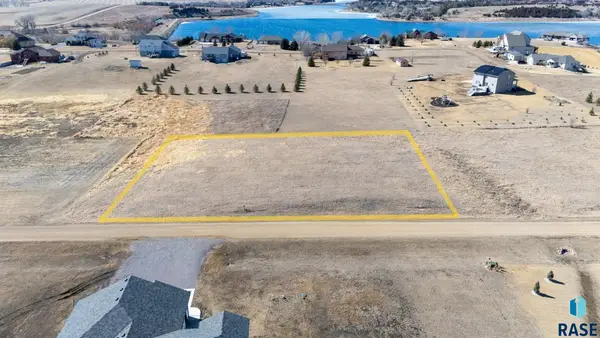 $99,900Active1 Acres
$99,900Active1 Acres2 Reed Ct, Canistota, SD 57012
MLS# 22506751Listed by: BERKSHIRE HATHAWAY HOMESERVICES MIDWEST REALTY - SIOUX FALLS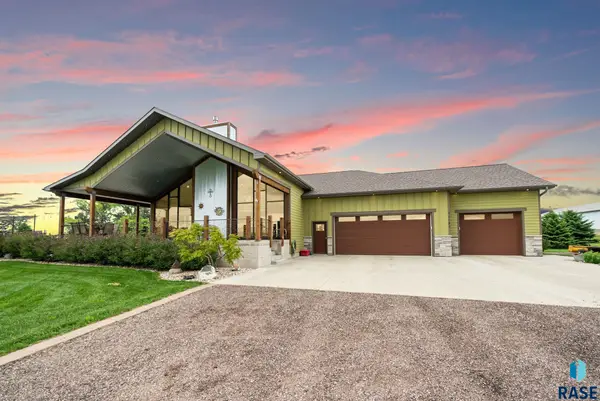 $629,900Pending4 beds 2 baths3,520 sq. ft.
$629,900Pending4 beds 2 baths3,520 sq. ft.26182 Reed Ct, Canistota, SD 57012
MLS# 22504141Listed by: HEGG, REALTORS
