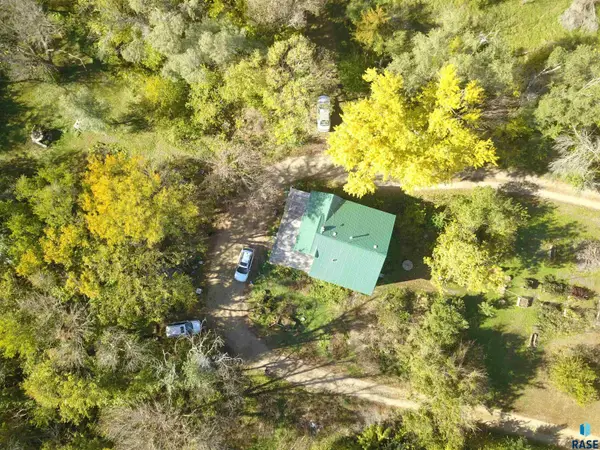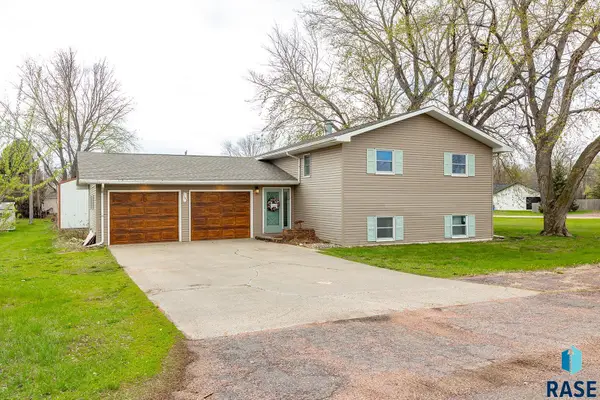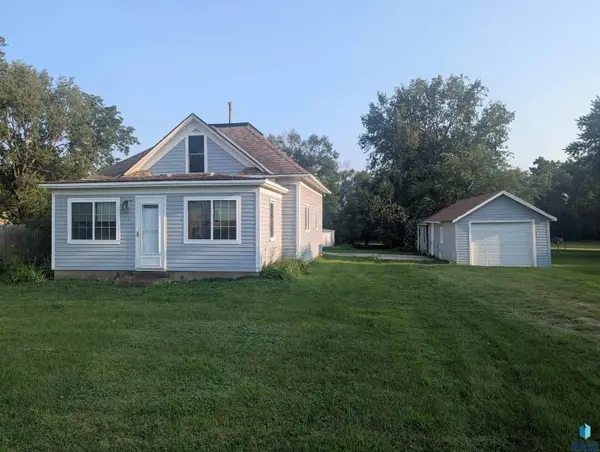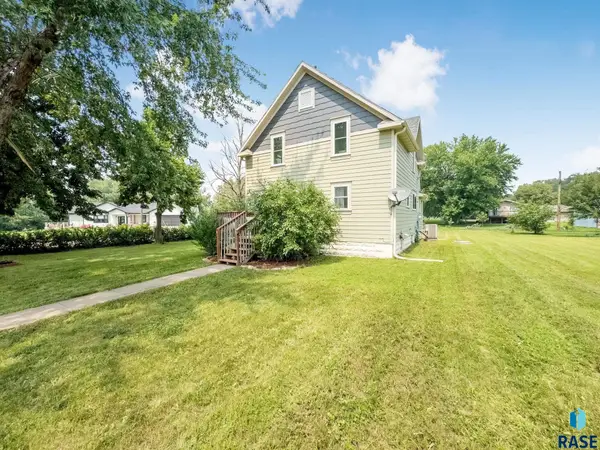201 Dakota St, Centerville, SD 57014
Local realty services provided by:Better Homes and Gardens Real Estate Beyond
201 Dakota St,Centerville, SD 57014
$314,900
- 3 Beds
- 2 Baths
- 2,874 sq. ft.
- Single family
- Active
Listed by: dave dreessen
Office: alpine residential
MLS#:22506249
Source:SD_RASE
Price summary
- Price:$314,900
- Price per sq. ft.:$109.57
About this home
Here it is!! This historic two-story home perfectly blends old-world charm & contemporary living. Set on over 3/4 acre on 4 city lots, the property is ideal for outdoor activities & relaxation. The enclosed front porch creates an inviting atmosphere, leading into a spacious, light-filled living area perfect for unwinding. A den offers space for work or study & the formal dining room is perfect for hosting gatherings. The kitchen features floor-to-ceiling cabinets & stainless steel appliances. Upstairs, find three bedrooms & a full bath. The primary bedroom includes a versatile space and walk-in closet. The basement includes a family room, a renovated 3/4 bath, a laundry room, & storage space. Updates include a new vinyl fence, fresh interior paint, & new flooring & energy-efficient windows upstairs. The property includes a one-stall detached garage with a carport & a 16x28 deck shaded by mature trees. Don't miss your chance to own this stunning Centerville home!
Contact an agent
Home facts
- Year built:1924
- Listing ID #:22506249
- Added:90 day(s) ago
- Updated:November 11, 2025 at 03:41 PM
Rooms and interior
- Bedrooms:3
- Total bathrooms:2
- Full bathrooms:1
- Living area:2,874 sq. ft.
Heating and cooling
- Cooling:Window Unit
- Heating:Hot Water
Structure and exterior
- Roof:Shingle Composition
- Year built:1924
- Building area:2,874 sq. ft.
- Lot area:0.81 Acres
Schools
- High school:Centerville HS
- Middle school:Centerville JHS
- Elementary school:Centerville ES
Utilities
- Water:City Water
- Sewer:City Sewer
Finances and disclosures
- Price:$314,900
- Price per sq. ft.:$109.57
- Tax amount:$2,992
New listings near 201 Dakota St
 $190,000Active3 beds 2 baths2,080 sq. ft.
$190,000Active3 beds 2 baths2,080 sq. ft.46051 299th St, Centerville, SD 57014
MLS# 22508068Listed by: BERKSHIRE HATHAWAY HOMESERVICES MIDWEST REALTY - SIOUX FALLS $229,900Active1 beds 2 baths1,598 sq. ft.
$229,900Active1 beds 2 baths1,598 sq. ft.504 Broadway St, Centerville, SD 57004
MLS# 22507750Listed by: BERKSHIRE HATHAWAY HOMESERVICES MIDWEST REALTY - SIOUX FALLS $290,000Active4 beds 2 baths1,911 sq. ft.
$290,000Active4 beds 2 baths1,911 sq. ft.1141 Vermillion St, Centerville, SD 57014
MLS# 22506872Listed by: HEGG, REALTORS $399,000Active3 beds 2 baths1,800 sq. ft.
$399,000Active3 beds 2 baths1,800 sq. ft.963 Thomas Dr, Centerville, SD 57014
MLS# 22506768Listed by: BERKSHIRE HATHAWAY HOMESERVICES MIDWEST REALTY - SIOUX FALLS $105,000Active-- beds -- baths
$105,000Active-- beds -- baths130 Lincoln Ave, Centerville, SD 57014
MLS# 22506270Listed by: BERKSHIRE HATHAWAY HOMESERVICES MIDWEST REALTY - SIOUX FALLS $120,000Active2 beds 1 baths930 sq. ft.
$120,000Active2 beds 1 baths930 sq. ft.1221 W Vermillion St, Centerville, SD 57014
MLS# 22506261Listed by: M & W SERVICES INC DBA SIOUX EMPIRE REAL ESTATE $219,900Active3 beds 2 baths1,304 sq. ft.
$219,900Active3 beds 2 baths1,304 sq. ft.1140 Lincoln St, Centerville, SD 57014-2203
MLS# 22505951Listed by: BERKSHIRE HATHAWAY HOMESERVICES MIDWEST REALTY - SIOUX FALLS $115,000Active3 beds 1 baths1,088 sq. ft.
$115,000Active3 beds 1 baths1,088 sq. ft.621 Montana St, Centerville, SD 57014
MLS# 22505123Listed by: KELLER WILLIAMS REALTY SIOUX FALLS $299,900Active2 beds 2 baths1,200 sq. ft.
$299,900Active2 beds 2 baths1,200 sq. ft.111 Iowa St, Centerville, SD 57014
MLS# 22505095Listed by: HEGG, REALTORS
