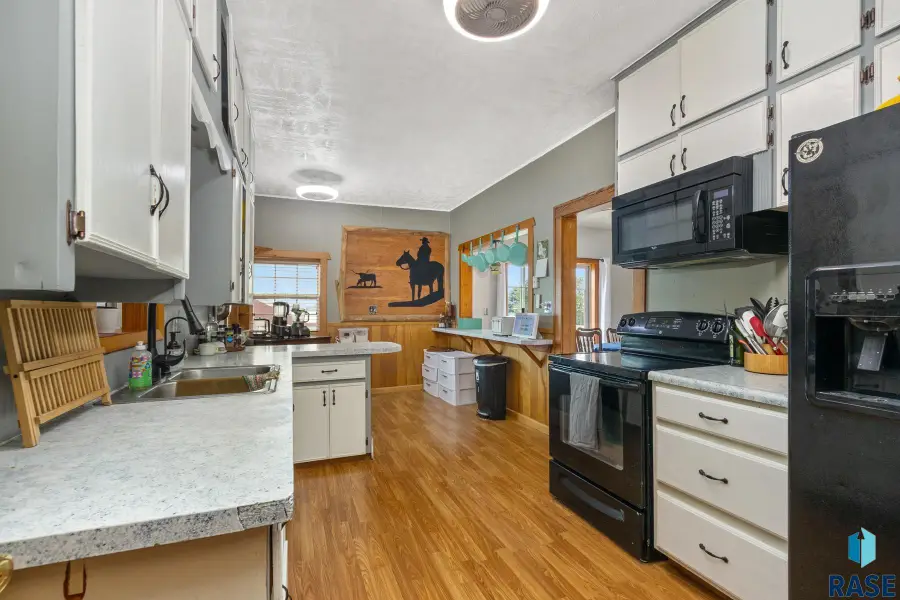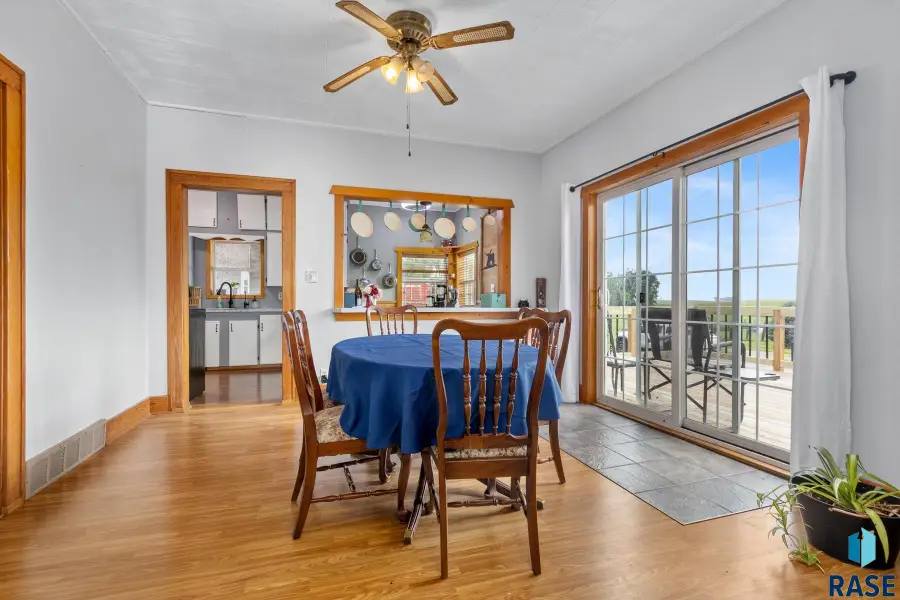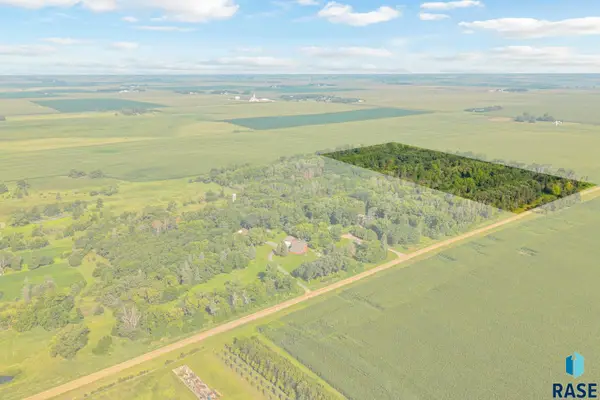45928 248th St, Colton, SD 57018
Local realty services provided by:Better Homes and Gardens Real Estate Beyond



45928 248th St,Colton, SD 57018
$674,900
- 4 Beds
- 3 Baths
- 1,917 sq. ft.
- Single family
- Active
Listed by:beau carpenter
Office:hegg, realtors
MLS#:22505945
Source:SD_RASE
Price summary
- Price:$674,900
- Price per sq. ft.:$352.06
About this home
Welcome to your private slice of country paradise! Set on 8.9 picturesque acres and surrounded by mature trees, this beautifully maintained property offers the perfect blend of rural living and practical amenities. Start your mornings on the brand-new front deck — a peaceful spot to sip coffee and take in the serene landscape. This versatile homestead is packed with functional outbuildings, including a finished, attached 27x27 garage, a second detached shop with concrete flooring, electricity, a wood stove, and its own bathroom, plus an additional detached garage with partial concrete and an adjacent hog barn. The 32x44 barn is ideal for livestock, featuring water, electricity, and feedlots on both sides. Inside, the home is warm and welcoming with an eat-in kitchen offering abundant cabinet space and a generous breakfast bar. A spacious formal dining room opens onto a large deck — perfect for entertaining or enjoying the views. The main floor also includes a cozy living room with a corn stove, two bedrooms, a full bath, and laundry for added convenience. Upstairs, you’ll find a generously sized primary bedroom with large walk in closet and ensuite bath along with another spacious bedroom. The finished basement extends your living space with a comfortable family room, bar area, and a third bathroom. Don’t miss this opportunity to enjoy the peace of the countryside with space to grow, work, and unwind — all just a short drive from town!
Contact an agent
Home facts
- Year built:1966
- Listing Id #:22505945
- Added:13 day(s) ago
- Updated:August 12, 2025 at 02:56 PM
Rooms and interior
- Bedrooms:4
- Total bathrooms:3
- Full bathrooms:2
- Living area:1,917 sq. ft.
Heating and cooling
- Cooling:One Central Air Unit
- Heating:Central Natural Gas
Structure and exterior
- Roof:Metal, Shingle Composition
- Year built:1966
- Building area:1,917 sq. ft.
- Lot area:8.86 Acres
Schools
- High school:Tri-Valley HS
- Middle school:Tri-Valley JHS
- Elementary school:Tri-Valley ES
Utilities
- Water:Rural Water
- Sewer:Septic
Finances and disclosures
- Price:$674,900
- Price per sq. ft.:$352.06
- Tax amount:$5,712

