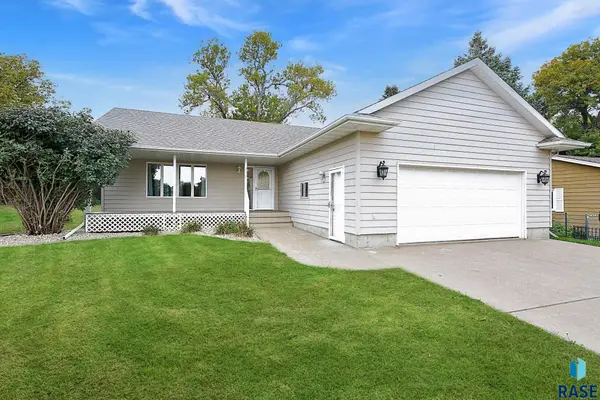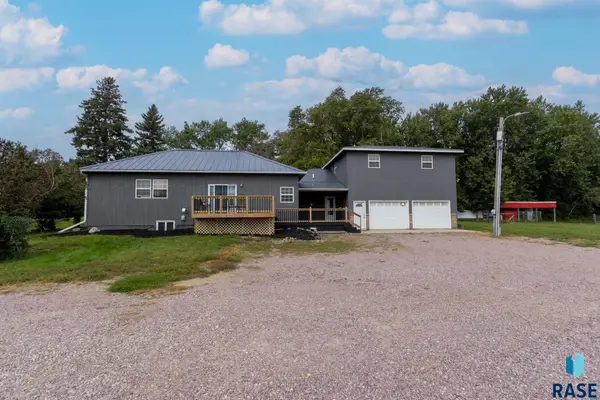505 E 5th St, Colton, SD 57018
Local realty services provided by:Better Homes and Gardens Real Estate Beyond
505 E 5th St,Colton, SD 57018
$300,000
- 3 Beds
- 2 Baths
- 1,969 sq. ft.
- Single family
- Active
Upcoming open houses
- Sun, Oct 1202:00 pm - 03:30 pm
Listed by:holly romanowski
Office:century 21 advantage
MLS#:22507680
Source:SD_RASE
Price summary
- Price:$300,000
- Price per sq. ft.:$152.36
About this home
OPEN HOUSE SUN 10/12 2-3:30 PM! Celebrate the holidays in this updated home in Colton. The kitchen is so cute you'll want to make a homemade apple pie! All new appliances, painted cabinets, new countertops and backsplash.New flooring. New lighting.Two bedrooms and full bath on the main floor and large living room with accent rock wall. Dining area with slider patio door to the backyard. Big main floor laundry/mudroom/pantry/office? between the kitchen and garage. Downstairs you'll find a huge family room, bedroom 3 and a 3/4 bath. Lots of storage. Really big fenced back yard. Freshly painted inside and out with a new roof, gutters and landscaping. Double garage is insulated and sheetrocked plus an extra deep parking pad. Quiet small town living where residents drive golf carts around town and church bells ring at noon. A block from the city park with ball fields, pool and playground. Nestled between Hartford and Lake Brant. One of the owners is a licensed real estate agent in South Dakota.
Contact an agent
Home facts
- Year built:1964
- Listing ID #:22507680
- Added:3 day(s) ago
- Updated:October 11, 2025 at 03:55 AM
Rooms and interior
- Bedrooms:3
- Total bathrooms:2
- Full bathrooms:1
- Living area:1,969 sq. ft.
Heating and cooling
- Cooling:One Central Air Unit
- Heating:Central Natural Gas
Structure and exterior
- Roof:Shingle Composition
- Year built:1964
- Building area:1,969 sq. ft.
- Lot area:0.32 Acres
Schools
- High school:Tri-Valley HS
- Middle school:Tri-Valley JHS
- Elementary school:Tri-Valley ES
Utilities
- Water:City Water
- Sewer:City Sewer
Finances and disclosures
- Price:$300,000
- Price per sq. ft.:$152.36
- Tax amount:$3,203
New listings near 505 E 5th St
 $324,999Pending2 beds 2 baths1,304 sq. ft.
$324,999Pending2 beds 2 baths1,304 sq. ft.503 S Main Ave, Colton, SD 57018
MLS# 22507561Listed by: HEGG, REALTORS $654,900Active4 beds 3 baths1,917 sq. ft.
$654,900Active4 beds 3 baths1,917 sq. ft.45928 248th St, Colton, SD 57018
MLS# 22506852Listed by: HEGG, REALTORS $239,900Active2 beds 1 baths1,108 sq. ft.
$239,900Active2 beds 1 baths1,108 sq. ft.24799 457th Ave, Colton, SD 57018
MLS# 22507408Listed by: RE/MAX PROFESSIONALS INC
