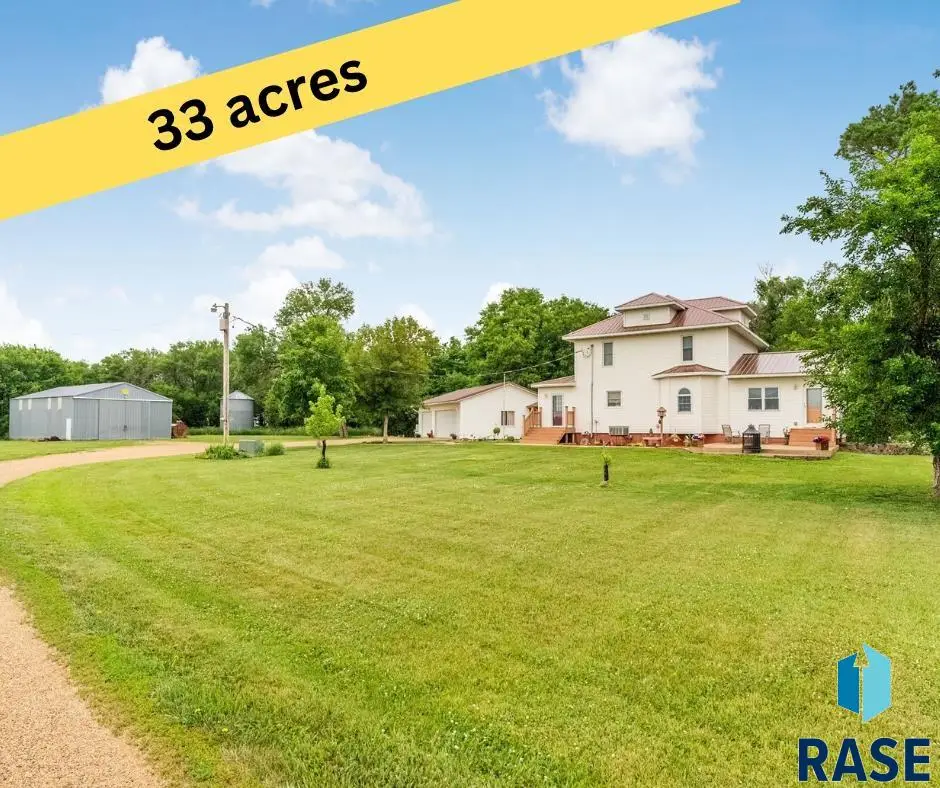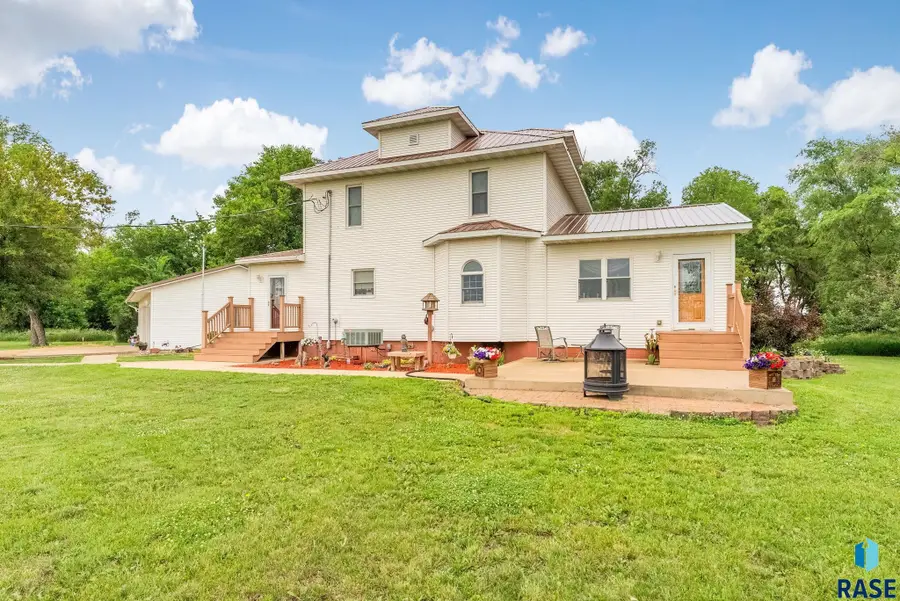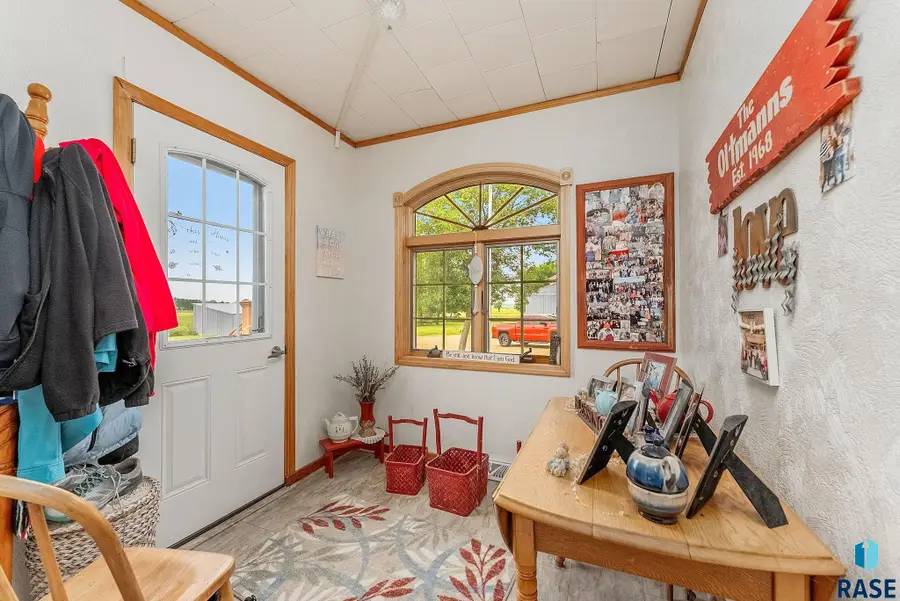28437 462nd Ave, Davis, SD 57021
Local realty services provided by:Better Homes and Gardens Real Estate Beyond



Listed by:sharese ihnen
Office:hegg, realtors
MLS#:22504710
Source:SD_RASE
Price summary
- Price:$599,900
- Price per sq. ft.:$389.04
About this home
Have you dreamed of having a lot of space? Have you dreamed of your own property to make just how you like it? This is it! 33 acres of room to roam! The center of this homestead is the 2-story home that graces the land! Beautiful woodwork is showcased throughout! This home has been well loved and maintained, however you will find opportunities to update and upgrade! The main floor welcomes you to an updated eat in kitchen spacious enough for gathering and casual meals. Imaging the gathering of a crowd in the huge dining room! The living room is bright and cheery with lots of natural light! Cozy up to the fireplace when you need to warm up! The main floor is complete with a den that boast beautiful pocket doors, a bedroom and 1/2 bath. Don’t forget the main floor laundry! Upstairs you will find 3 additional bedrooms plus a full bath. There is ample storage in the unfinished attic! An oversized 3 stall garage is attached to the home via breezeway. Outside there is a large pole shed complete with electricity and a concrete floor!
Contact an agent
Home facts
- Year built:1916
- Listing Id #:22504710
- Added:55 day(s) ago
- Updated:August 12, 2025 at 02:56 PM
Rooms and interior
- Bedrooms:4
- Total bathrooms:2
- Full bathrooms:1
- Half bathrooms:1
- Living area:1,542 sq. ft.
Heating and cooling
- Cooling:One Central Air Unit
- Heating:Heat Pump
Structure and exterior
- Roof:Metal
- Year built:1916
- Building area:1,542 sq. ft.
- Lot area:33 Acres
Schools
- High school:Viborg-Hurley HS
- Middle school:Viborg-Hurley MS
- Elementary school:Viborg-Hurley ES
Utilities
- Water:Private Well
- Sewer:Septic
Finances and disclosures
- Price:$599,900
- Price per sq. ft.:$389.04
- Tax amount:$2,997

