603 W 7th St, Dell Rapids, SD 57022
Local realty services provided by:Better Homes and Gardens Real Estate Beyond
603 W 7th St,Dell Rapids, SD 57022
$344,900
- 2 Beds
- 3 Baths
- 2,488 sq. ft.
- Townhouse
- Active
Listed by: amy lensingOFFICE: 605-336-2100
Office: hegg, realtors
MLS#:22600387
Source:SD_RASE
Price summary
- Price:$344,900
- Price per sq. ft.:$138.63
About this home
Spacious ranch walkout twin-home near the Dell Rapids Rocky Run golf course & a block from the new bike trail that connects to city trail system. 3 bedrooms (one of them is a large non-legal bedroom), 2.5 bathrooms, 2 stall attached/finished oversized garage with ZERO steps leading into the house. There are so many features to love: covered front porch, open floor plan with lots of natural light, main floor laundry, walk in pantry, door to a balcony that overlooks the backyard, primary bedroom with spacious bathroom & walk-in closet, large family room/rec room in lower level with door to backyard, generous storage throughout including large finished walk-in closet in basement & good storage space in utility room, finished temperature-controlled storage room with exterior access, furnace and AC new in 2023, Andersen Windows, 6 panel doors, mature trees, nice landscaping with concrete edging and much more. Kitchen appliances & washer/dryer are included. Welcome home!
Contact an agent
Home facts
- Year built:1995
- Listing ID #:22600387
- Added:148 day(s) ago
- Updated:February 14, 2026 at 03:34 PM
Rooms and interior
- Bedrooms:2
- Total bathrooms:3
- Full bathrooms:1
- Half bathrooms:1
- Living area:2,488 sq. ft.
Structure and exterior
- Year built:1995
- Building area:2,488 sq. ft.
- Lot area:0.2 Acres
Schools
- High school:Dell Rapids HS
- Middle school:Dell Rapids MS
- Elementary school:Dell Rapids ES
Finances and disclosures
- Price:$344,900
- Price per sq. ft.:$138.63
- Tax amount:$3,524
New listings near 603 W 7th St
- New
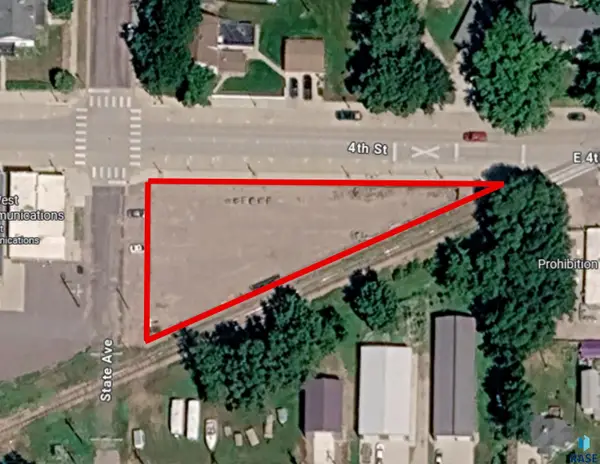 $125,000Active0.32 Acres
$125,000Active0.32 AcresState Ave, Dell Rapids, SD 57022
MLS# 22600917Listed by: LANDMARK REALTY & AUCTION 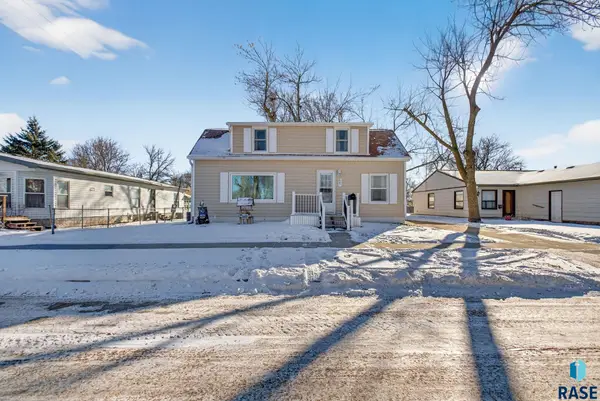 $199,900Pending3 beds 2 baths1,412 sq. ft.
$199,900Pending3 beds 2 baths1,412 sq. ft.807 E 7th St, Dell Rapids, SD 57022
MLS# 22600689Listed by: AMY STOCKBERGER REAL ESTATE $179,900Pending4 beds 2 baths1,800 sq. ft.
$179,900Pending4 beds 2 baths1,800 sq. ft.713 N Clark Ave, Dell Rapids, SD 57022
MLS# 22600386Listed by: LANDMARK REALTY & AUCTION $355,000Pending4 beds 2 baths1,954 sq. ft.
$355,000Pending4 beds 2 baths1,954 sq. ft.912 Pepper Ridge Rd, Dell Rapids, SD 57022
MLS# 22600263Listed by: HEGG, REALTORS $269,900Active1.27 Acres
$269,900Active1.27 Acres600 E Quartzite St, Dell Rapids, SD 57022
MLS# 22508349Listed by: LANDMARK REALTY & AUCTION $338,500Active4 beds 3 baths1,930 sq. ft.
$338,500Active4 beds 3 baths1,930 sq. ft.300 W 8th St, Dell Rapids, SD 57022
MLS# 22508840Listed by: HEGG, REALTORS- Open Sun, 3 to 4pm
 $579,900Active3 beds 2 baths1,601 sq. ft.
$579,900Active3 beds 2 baths1,601 sq. ft.302 W 17th St, Dell Rapids, SD 57022
MLS# 22507439Listed by: EXP REALTY 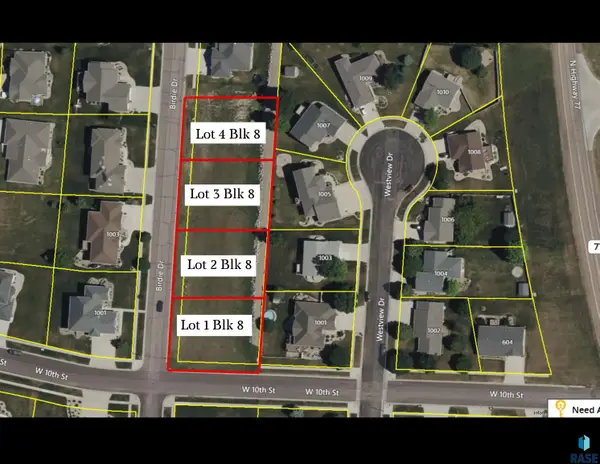 $69,900Active0.28 Acres
$69,900Active0.28 AcresLt 1 Bk 8 Birdie Dr, Dell Rapids, SD 57022
MLS# 22507332Listed by: LANDMARK REALTY & AUCTION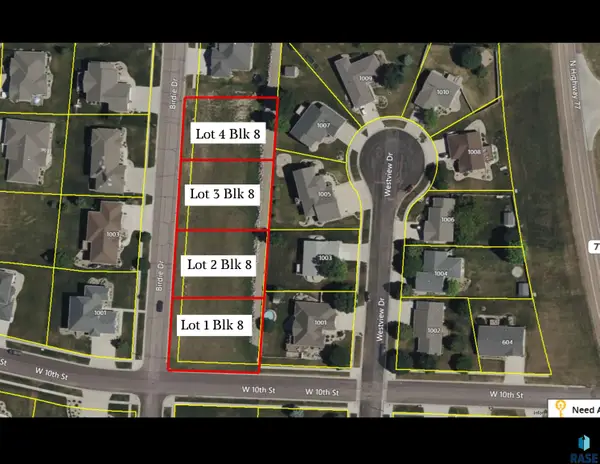 $69,900Active0.28 Acres
$69,900Active0.28 AcresLt 2 Bk 8 Birdie Dr, Dell Rapids, SD 57022
MLS# 22507333Listed by: LANDMARK REALTY & AUCTION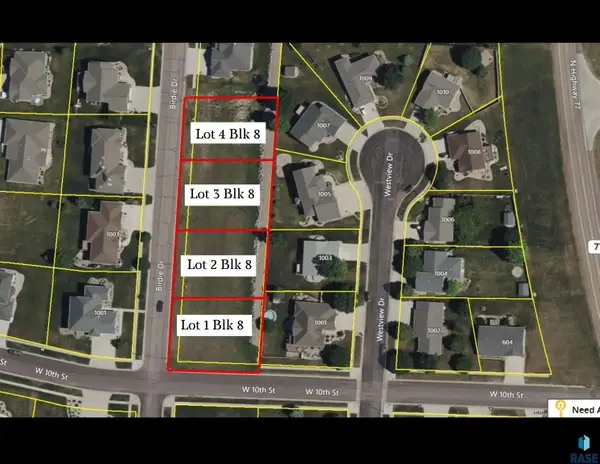 $69,900Active0.28 Acres
$69,900Active0.28 AcresLt 3 Bk 8 Birdie Dr, Dell Rapids, SD 57022
MLS# 22507334Listed by: LANDMARK REALTY & AUCTION

