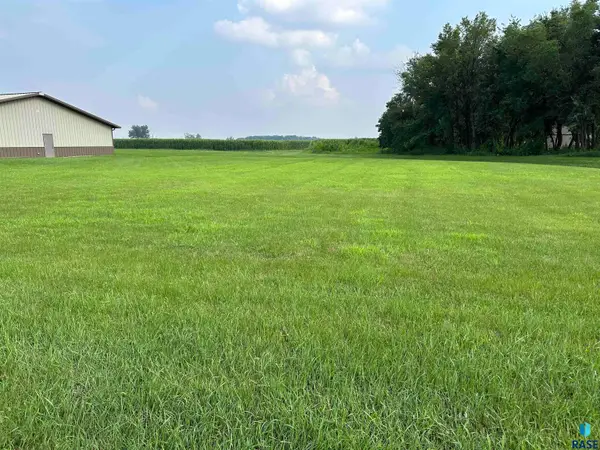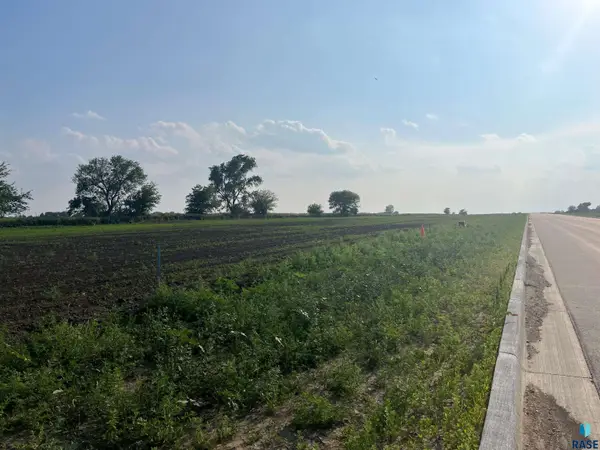1020 S Dewald St, Freeman, SD 57029
Local realty services provided by:Better Homes and Gardens Real Estate Beyond
1020 S Dewald St,Freeman, SD 57029
$495,000
- 5 Beds
- 3 Baths
- 3,179 sq. ft.
- Single family
- Active
Listed by: christa helma
Office: priority real estate
MLS#:22506000
Source:SD_RASE
Price summary
- Price:$495,000
- Price per sq. ft.:$155.71
About this home
Efficiency and Sunset View! Overlook Freeman's prairie arboretum and never miss a sunset! Efficient geothermal system and attention to detail encompass this 5 bed, 3 bath home with vault ceilings, open concept layout, and huge garage! Situated close to the schools in one of Freeman's newer additions and surrounded by great views is just the start! Take a tour through the front door entering into the spacious foyer where the open concept living and dining room greet you with that "wow" factor! Lots of natural light, vault ceiling, and opens up to the beautiful kitchen with island. Tons of cabinets and nice appliances. Check out the view out the window above the sink! The best part of this kitchen is the large pantry with lots of storage! Come in from the attached 924 sq ft garage, all finished with wheelchair ramp, to the main floor laundry/entry. Plenty of storage and closets throughout the entire home. Off of the living/dining is another living space or "sun room" with tray ceiling, large windows, and door leading out to the oversized deck. Overlook the back yard while enjoying morning coffee or evening meals. Another patio off the deck for even more outdoor fun! The main floor features 2 bedrooms with 1 being the primary suite complete with huge closet and 3/4 bath. Tray ceiling to give the room added character! There's another main floor full bath for convenience. Down the steps is a nice full basement with 1500 square feet of finished living area consisting of 3 more bedrooms, 3/4 bath, living space, wet bar/kitchenette, storage room, and utility room! Enjoy the efficient comfort of geothermal keeping the house cool and warm year round! A wonderful appealing home built in 2013 with over 3,000 square feet of living space! Well manicured lawn, nice landscaping, and mature trees.
Contact an agent
Home facts
- Year built:2013
- Listing ID #:22506000
- Added:207 day(s) ago
- Updated:February 28, 2026 at 03:33 PM
Rooms and interior
- Bedrooms:5
- Total bathrooms:3
- Full bathrooms:1
- Rooms Total:16
- Living area:3,179 sq. ft.
Structure and exterior
- Year built:2013
- Building area:3,179 sq. ft.
- Lot area:0.43 Acres
Schools
- High school:Freeman Academy HS
- Middle school:Freeman JHS
- Elementary school:Freeman Academy ES
Finances and disclosures
- Price:$495,000
- Price per sq. ft.:$155.71
- Tax amount:$6,101
New listings near 1020 S Dewald St
 $480,000Pending5 beds 2 baths2,737 sq. ft.
$480,000Pending5 beds 2 baths2,737 sq. ft.28317 443rd Ave, Freeman, SD 57029
MLS# 22600806Listed by: PRIORITY REAL ESTATE $199,500Active3 beds 2 baths1,242 sq. ft.
$199,500Active3 beds 2 baths1,242 sq. ft.225 W Henry St, Freeman, SD 57029
MLS# 22600357Listed by: TIESZEN REAL ESTATE, LLC $429,900Active4 beds 2 baths1,512 sq. ft.
$429,900Active4 beds 2 baths1,512 sq. ft.28174 441st Ave, Freeman, SD 57029
MLS# 22600912Listed by: HEGG, REALTORS $29,900Active0.53 Acres
$29,900Active0.53 Acres6th St, Freeman, SD 57029
MLS# 22505999Listed by: PRIORITY REAL ESTATE $99,900Active0.83 Acres
$99,900Active0.83 Acres6th St, Freeman, SD 57029
MLS# 22502105Listed by: PRIORITY REAL ESTATE $40,000Active0.84 Acres
$40,000Active0.84 AcresW 5th St, Freeman, SD 57029
MLS# 22303616Listed by: TIESZEN REAL ESTATE, LLC

