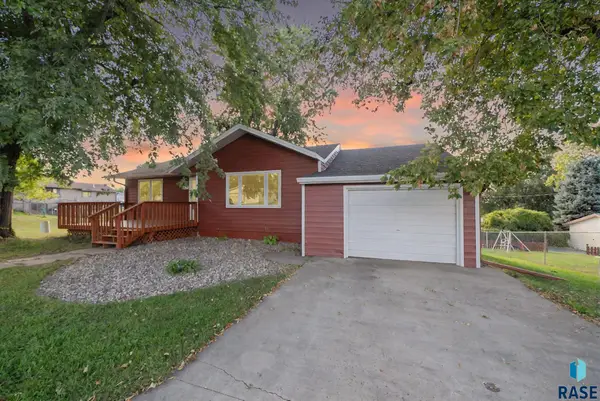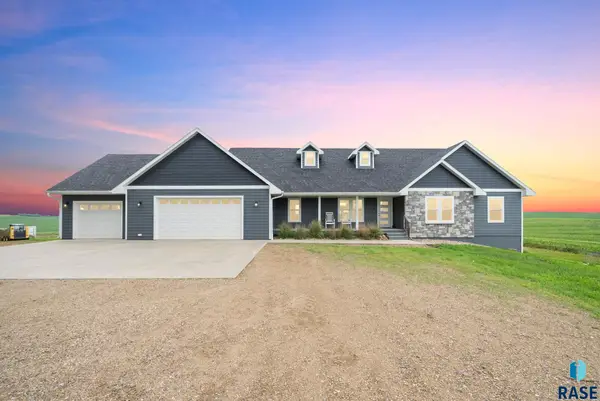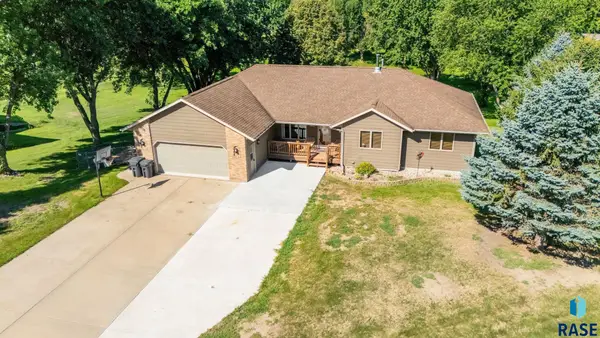25218 482nd Ave, Garretson, SD 57030-0179
Local realty services provided by:Better Homes and Gardens Real Estate Beyond
Listed by:jason schumacher
Office:exp realty
MLS#:22504091
Source:SD_RASE
Price summary
- Price:$699,900
- Price per sq. ft.:$249.96
About this home
Check out this stunning ranch walkout with 11+ acres on Black top, just 8.5 miles north of Brandon. This 2,800 sq. ft. ranch walkout home offers a spacious open floor plan, which includes a primary bedroom with a full en-suite bath and walk-in closet, an additional bedroom with a walk-in closet, a full bathroom, and a large inviting family room with in-ceiling heat and a wood-burning fireplace. Step out onto the expansive (4x14, 12x24) partial wrap around deck, the perfect countryside oasis. The large kitchen features a breakfast bar and a cozy eat-in dining area. You'll also find a main floor laundry/mudroom, complete with a half bathroom, that leads into the garage. An awesome wood burning furnace in the garage is professionally routed to supplement the home’s main heat pump system, adding extra warmth and efficiency. Heading downstairs, you'll find a large L-shaped family room two additional sizable bedrooms, and another bathroom. You’ll also find a walk-out to the concrete patio and backyard, ideal for hosting get togethers and activities. This property also includes a 42x40 outbuilding, numerous smaller sheds, and an area previously used for horses, complete with fencing and water access. Don't miss out on this opportunity to own an acreage off a blacktop road near Brandon, Garretson, and Eros. Ask me about the "Across Fence" Housing Eligibility that is available!
Contact an agent
Home facts
- Year built:1999
- Listing ID #:22504091
- Added:122 day(s) ago
- Updated:September 30, 2025 at 02:45 PM
Rooms and interior
- Bedrooms:4
- Total bathrooms:4
- Full bathrooms:2
- Half bathrooms:1
- Living area:2,800 sq. ft.
Heating and cooling
- Cooling:One Central Air Unit
- Heating:Dual Fuel, Heat Pump, Propane, Two Or More Units
Structure and exterior
- Roof:Shingle Composition
- Year built:1999
- Building area:2,800 sq. ft.
- Lot area:11.06 Acres
Schools
- High school:Garretson HS
- Middle school:Garretson MS
- Elementary school:Garretson ES
Utilities
- Water:Rural Water
- Sewer:Septic
Finances and disclosures
- Price:$699,900
- Price per sq. ft.:$249.96
- Tax amount:$4,841
New listings near 25218 482nd Ave
- New
 $249,900Active3 beds 2 baths1,126 sq. ft.
$249,900Active3 beds 2 baths1,126 sq. ft.109 N Frank Ave, Garretson, SD 57030
MLS# 22507417Listed by: AMY STOCKBERGER REAL ESTATE  $750,000Active4 beds 3 baths3,462 sq. ft.
$750,000Active4 beds 3 baths3,462 sq. ft.25429 487 Ave, Garretson, SD 57030
MLS# 22507182Listed by: KELLER WILLIAMS REALTY SIOUX FALLS $999,900Active5 beds 3 baths3,868 sq. ft.
$999,900Active5 beds 3 baths3,868 sq. ft.48503 256th St, Garretson, SD 57030
MLS# 22506811Listed by: ALPINE RESIDENTIAL $399,900Active3 beds 3 baths2,336 sq. ft.
$399,900Active3 beds 3 baths2,336 sq. ft.500 Canyon Ave, Garretson, SD 57030
MLS# 22506593Listed by: BERKSHIRE HATHAWAY HOMESERVICES MIDWEST REALTY - SIOUX FALLS $239,997Active3 beds 2 baths1,581 sq. ft.
$239,997Active3 beds 2 baths1,581 sq. ft.716 5th St, Garretson, SD 57030
MLS# 22506471Listed by: HEGG, REALTORS $430,000Pending28 Acres
$430,000Pending28 AcresTBD 252nd St, Garretson, SD 57030
MLS# 22506348Listed by: HEGG, REALTORS $479,900Active4 beds 2 baths2,996 sq. ft.
$479,900Active4 beds 2 baths2,996 sq. ft.921 Elvira Dr, Garretson, SD 57030
MLS# 22506257Listed by: LANDMARK REALTY & AUCTION $239,900Active3 beds 2 baths1,372 sq. ft.
$239,900Active3 beds 2 baths1,372 sq. ft.1016 3rd St, Garretson, SD 57030
MLS# 22506228Listed by: HEGG, REALTORS $349,900Pending4 beds 2 baths2,120 sq. ft.
$349,900Pending4 beds 2 baths2,120 sq. ft.600 Sarah C St, Garretson, SD 57030
MLS# 22505964Listed by: KELLER WILLIAMS REALTY SIOUX FALLS $295,000Active4 beds 3 baths1,908 sq. ft.
$295,000Active4 beds 3 baths1,908 sq. ft.409 Essex St, Garretson, SD 57030
MLS# 22505864Listed by: HEGG, REALTORS
