47604 255th St, Garretson, SD 57030
Local realty services provided by:Better Homes and Gardens Real Estate Beyond
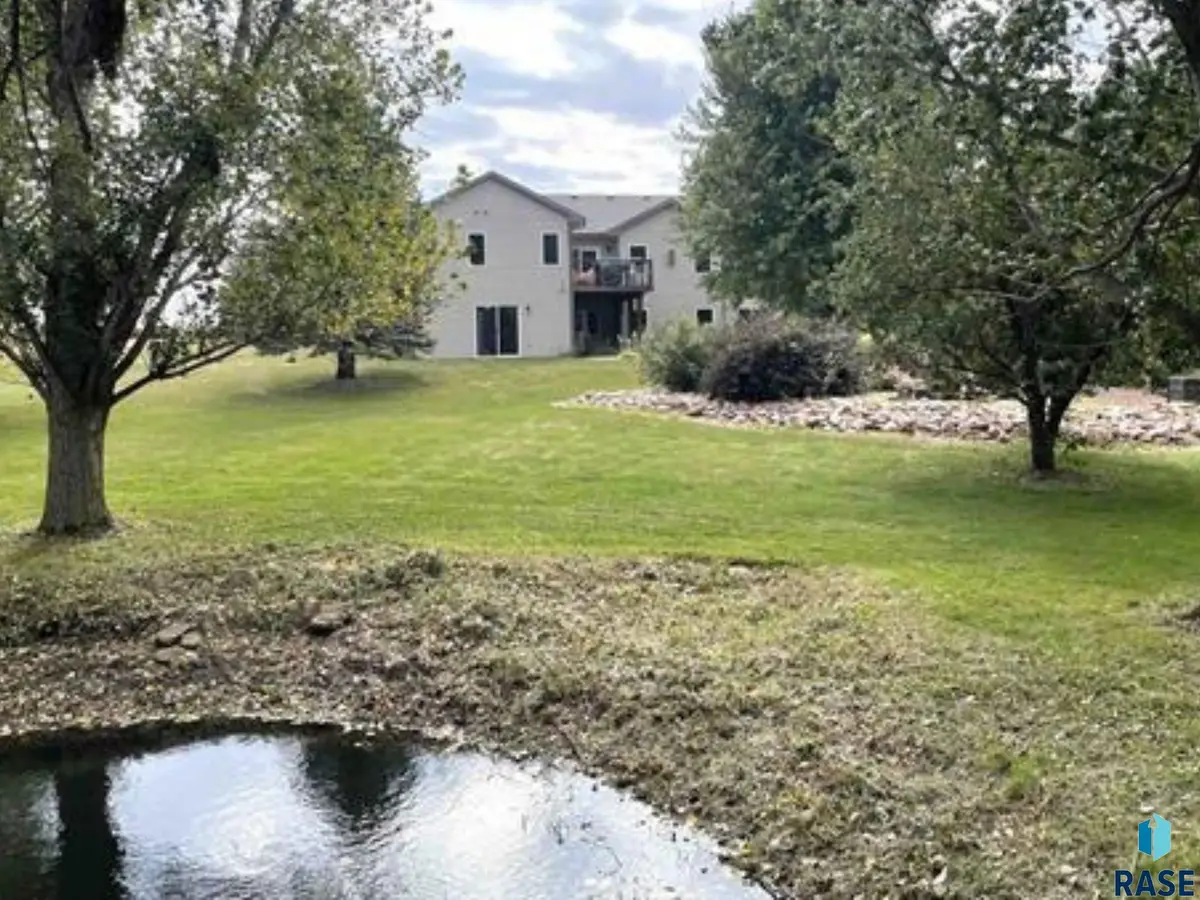
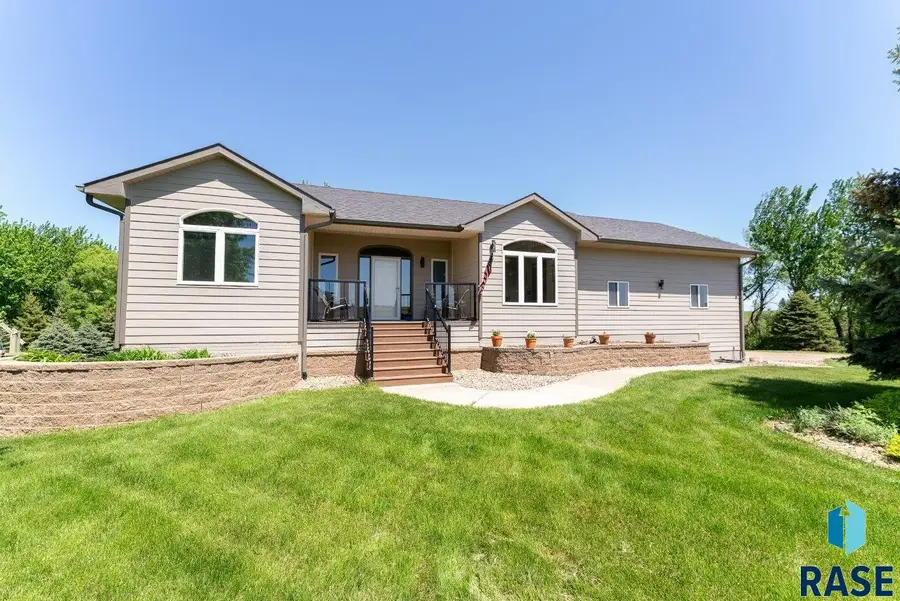

Listed by:harry buck
Office:hegg, realtors
MLS#:22503171
Source:SD_RASE
Price summary
- Price:$799,000
- Price per sq. ft.:$262.66
About this home
Welcome to country living at its best. This completely updated Ranch walk-out is located about 6 miles north of Sioux Falls and offers a gorgeous Tree filled acreage with a small pond and an abundance of wildlife to admire. The south facing covered front porch leads to an inviting foyer and large living room with hickory floor. The living room windows provide a great view of the beautiful back yard that features a terrific patio and sitting area. The kitchen comes with updated cabinets and granite counter tops and glass doors that lead to a maintenance free deck that offers another great view. The home has a main floor laundry and three bedrooms including the Master on the main with its own walk-in closet and bath. There are two more bedrooms and a big family room on the lower level along with another kitchen and laundry. The lower level also has a walkout slider to the backyard. Last but not least there is a finished, heated 30/40 shop that comes with a finished loft.
Contact an agent
Home facts
- Year built:2001
- Listing Id #:22503171
- Added:105 day(s) ago
- Updated:July 07, 2025 at 06:50 PM
Rooms and interior
- Bedrooms:5
- Total bathrooms:4
- Full bathrooms:2
- Half bathrooms:1
- Living area:3,042 sq. ft.
Heating and cooling
- Cooling:One Central Air Unit
- Heating:Central Electric, Central Natural Gas
Structure and exterior
- Roof:Shingle Composition
- Year built:2001
- Building area:3,042 sq. ft.
- Lot area:6.57 Acres
Schools
- High school:Dell Rapids HS
- Middle school:Dell Rapids MS
- Elementary school:Dell Rapids ES
Utilities
- Water:Rural Water
- Sewer:Septic
Finances and disclosures
- Price:$799,000
- Price per sq. ft.:$262.66
- Tax amount:$5,453
New listings near 47604 255th St
- New
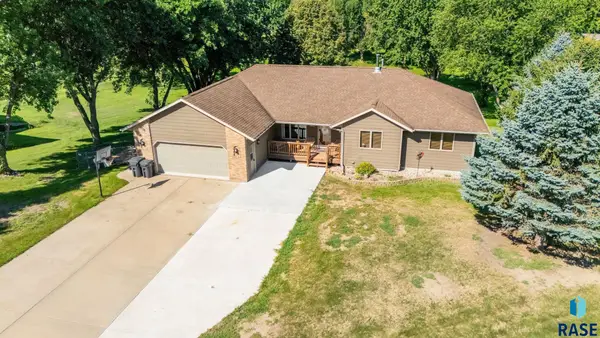 $479,900Active4 beds 2 baths2,996 sq. ft.
$479,900Active4 beds 2 baths2,996 sq. ft.921 Elvira Dr, Garretson, SD 57030
MLS# 22506257Listed by: LANDMARK REALTY & AUCTION - New
 $239,900Active3 beds 2 baths1,372 sq. ft.
$239,900Active3 beds 2 baths1,372 sq. ft.1016 3rd St, Garretson, SD 57030
MLS# 22506228Listed by: HEGG, REALTORS - New
 $477,500Active5 beds 3 baths3,250 sq. ft.
$477,500Active5 beds 3 baths3,250 sq. ft.809 E Leslie Dr, Garretson, SD 57030
MLS# 22506118Listed by: HEGG, REALTORS  $349,900Active4 beds 2 baths2,120 sq. ft.
$349,900Active4 beds 2 baths2,120 sq. ft.600 Sarah C St, Garretson, SD 57030
MLS# 22505964Listed by: KELLER WILLIAMS REALTY SIOUX FALLS $330,000Active4 beds 3 baths1,908 sq. ft.
$330,000Active4 beds 3 baths1,908 sq. ft.409 Essex St, Garretson, SD 57030
MLS# 22505864Listed by: HEGG, REALTORS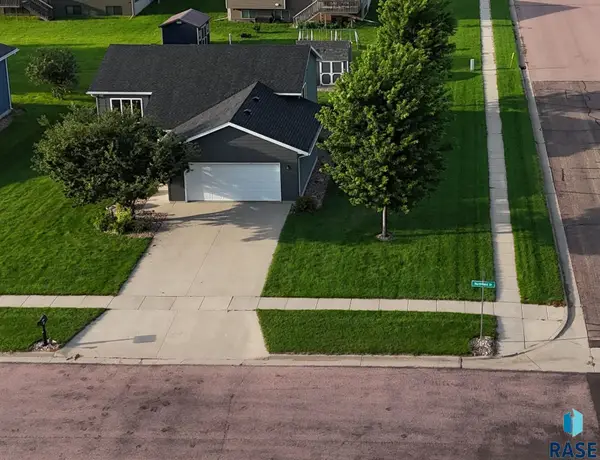 $319,900Pending4 beds 2 baths1,875 sq. ft.
$319,900Pending4 beds 2 baths1,875 sq. ft.501 Northfield St, Garretson, SD 57030
MLS# 22505745Listed by: HEGG, REALTORS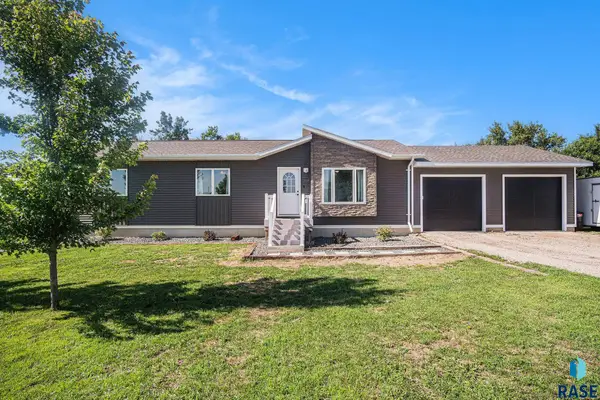 $300,000Active3 beds 2 baths1,200 sq. ft.
$300,000Active3 beds 2 baths1,200 sq. ft.308 Dows St, Garretson, SD 57030
MLS# 22505727Listed by: HEGG, REALTORS $775,000Active4 beds 3 baths3,462 sq. ft.
$775,000Active4 beds 3 baths3,462 sq. ft.25429 487th Ave, Garretson, SD 57030
MLS# 22505610Listed by: KELLER WILLIAMS REALTY SIOUX FALLS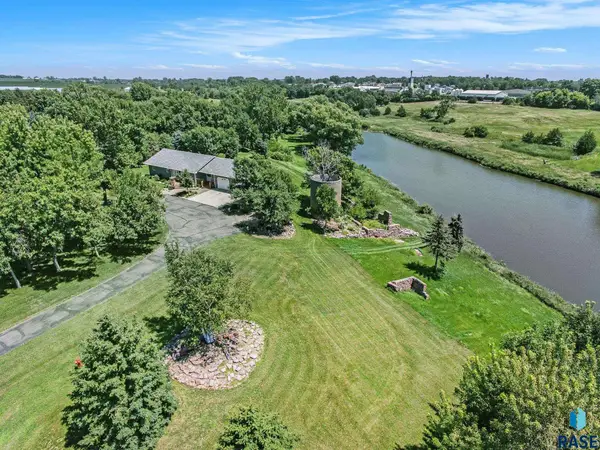 $549,900Active4 beds 3 baths2,616 sq. ft.
$549,900Active4 beds 3 baths2,616 sq. ft.400 River Ave, Garretson, SD 57030
MLS# 22505538Listed by: HEGG, REALTORS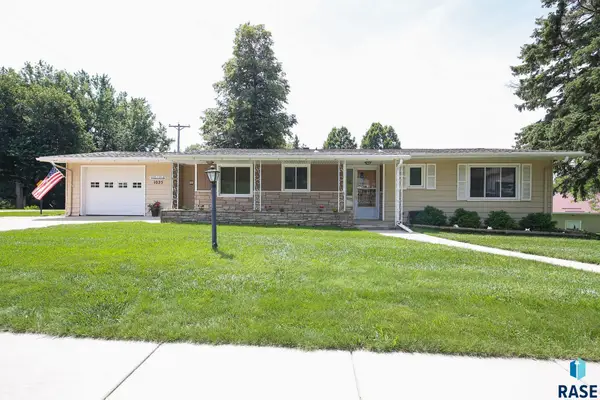 $249,000Pending2 beds 2 baths1,686 sq. ft.
$249,000Pending2 beds 2 baths1,686 sq. ft.1025 3rd St, Garretson, SD 57030
MLS# 22505331Listed by: HEGG, REALTORS
