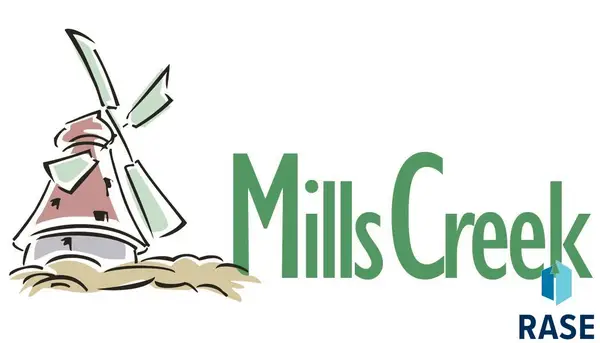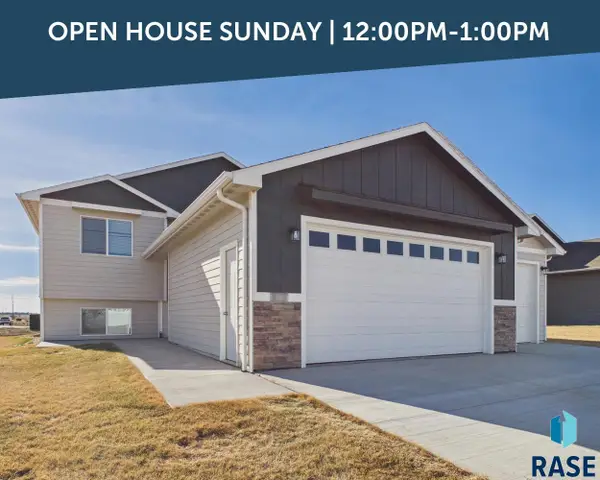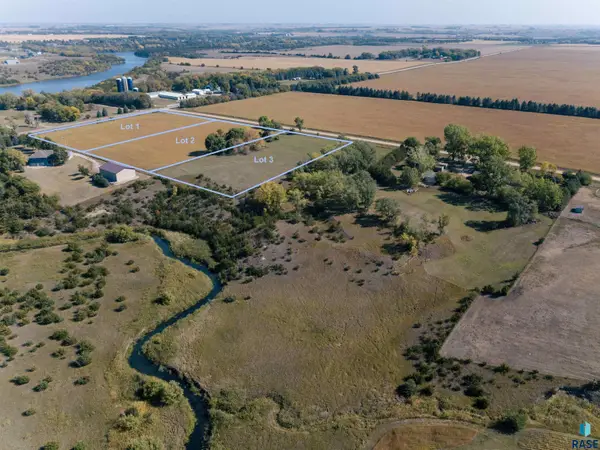421 Dale Ave, Harrisburg, SD 57032
Local realty services provided by:Better Homes and Gardens Real Estate Beyond
421 Dale Ave,Harrisburg, SD 57032
$775,000
- 5 Beds
- 3 Baths
- 3,230 sq. ft.
- Single family
- Active
Upcoming open houses
- Sat, Feb 2101:00 pm - 02:00 pm
Listed by: megan niemeyer
Office: exp realty
MLS#:22600718
Source:SD_RASE
Price summary
- Price:$775,000
- Price per sq. ft.:$239.94
About this home
Welcome to your dream home—where luxury, comfort, and functionality come together seamlessly. This 5-bedroom, 3 -bathroom masterpiece boasts 3,230 square feet of thoughtfully designed living space and is loaded with premium upgrades and custom touches.
Step inside to an open-concept main level featuring a gorgeous kitchen complete with a walk-in pantry, quartz countertops, large island, and designer fixtures. A cozy fireplace in the main living area creates an inviting space for both entertaining and everyday relaxation.
The spacious primary suite is a true retreat, featuring a spacious walk-in closet, a spa-like ensuite bathroom with heated floors , a walk-in tile shower, and double vanities. Each additional bedroom is generously sized with ample storage.
The 3-stall garage offers an epoxy floor with plenty of space for vehicles, tools, and toys, and the mudroom with custom built-ins keeps everything organized. With high ceilings, oversized windows, upgraded flooring, and custom cabinetry throughout, every inch of this home exudes quality craftsmanship.
This backyard is made for hanging out and enjoying the outdoors. It’s loaded with great landscaping designed by Earthscapes, giving it a lush, private feel. There’s a cozy fire pit area—perfect for chilly nights with friends—and a private space to add a hot tub if you’re dreaming of a little extra relaxation.
Whether you’re hosting guests or enjoying a quiet night in, this home offers the perfect blend of elegance and ease—all in a desirable quiet location.
—schedule your private showing today!
Contact an agent
Home facts
- Year built:2024
- Listing ID #:22600718
- Added:195 day(s) ago
- Updated:February 18, 2026 at 03:25 PM
Rooms and interior
- Bedrooms:5
- Total bathrooms:3
- Full bathrooms:3
- Living area:3,230 sq. ft.
Structure and exterior
- Year built:2024
- Building area:3,230 sq. ft.
- Lot area:0.35 Acres
Schools
- High school:Harrisburg HS
- Middle school:South Middle School - Harrisburg School District 41-2
- Elementary school:Harrisburg Freedom ES
Finances and disclosures
- Price:$775,000
- Price per sq. ft.:$239.94
- Tax amount:$4,607
New listings near 421 Dale Ave
- New
 $1,150,000Active5 beds 4 baths6,095 sq. ft.
$1,150,000Active5 beds 4 baths6,095 sq. ft.27106 Eagle Ridge Pl, Harrisburg, SD 57032
MLS# 22601003Listed by: 605 REAL ESTATE LLC - New
 $389,900Active3 beds 3 baths1,471 sq. ft.
$389,900Active3 beds 3 baths1,471 sq. ft.719 Prairieside Trl, Harrisburg, SD 57032
MLS# 22601000Listed by: REAL BROKER LLC - New
 $81,500Active0.31 Acres
$81,500Active0.31 Acres902 Jekyll Cir, Harrisburg, SD 57032
MLS# 22600979Listed by: JAMISON COMPANY REAL ESTATE - New
 $382,400Active3 beds 3 baths1,528 sq. ft.
$382,400Active3 beds 3 baths1,528 sq. ft.252 Lydia Ct, Harrisburg, SD 57032
MLS# 22600953Listed by: ALPINE RESIDENTIAL - New
 $449,900Active5 beds 3 baths2,469 sq. ft.
$449,900Active5 beds 3 baths2,469 sq. ft.915 Birch St, Harrisburg, SD 57032
MLS# 22600944Listed by: HEGG, REALTORS  $300,000Pending2.27 Acres
$300,000Pending2.27 Acres27213 Cedar Ridge Ct, Harrisburg, SD 57032
MLS# 22600897Listed by: HEGG, REALTORS $370,500Pending4 beds 2 baths1,872 sq. ft.
$370,500Pending4 beds 2 baths1,872 sq. ft.1013 Birch St, Harrisburg, SD 57032
MLS# 22600892Listed by: HEGG, REALTORS- New
 $452,900Active5 beds 3 baths2,469 sq. ft.
$452,900Active5 beds 3 baths2,469 sq. ft.910 Birch St, Harrisburg, SD 57032
MLS# 22600883Listed by: HEGG, REALTORS  $525,000Pending2.67 Acres
$525,000Pending2.67 AcresLot 3 479th Ave, Harrisburg, SD 57032
MLS# 22600867Listed by: BENDER REALTORS- Open Sat, 1 to 2pmNew
 $1,745,000Active6 beds 5 baths5,417 sq. ft.
$1,745,000Active6 beds 5 baths5,417 sq. ft.1715 Ethan St, Harrisburg, SD 57032
MLS# 22600852Listed by: ELITE TEAM REAL ESTATE

