431 Brody Ct, Harrisburg, SD 57032
Local realty services provided by:Better Homes and Gardens Real Estate Beyond
431 Brody Ct,Harrisburg, SD 57032
$1,260,000
- 4 Beds
- 4 Baths
- 3,911 sq. ft.
- Single family
- Active
Listed by: janelle aday
Office: hegg, realtors
MLS#:22506602
Source:SD_RASE
Price summary
- Price:$1,260,000
- Price per sq. ft.:$322.17
About this home
Introducing 431 Brody Court where the floorplan fits any stage of life and upgraded enhancements are around every corner! Completed in 2025, this two story, zero entry home features a main level that you never need to leave complete with spacious living room, owner’s suite, primary laundry room, drop zone, formal dining and office space. Upper level includes a family room, hobby room, three additional bedrooms, two bathrooms, and second laundry room. The backyard is a relaxing oasis with an 18x12 covered patio, hot tub hook ups, wrought iron fence and over 20 trees! Are you tired of high summer watering bills? This property has an on-site well for your irrigation needs. Some upgrades include Dakota Kitchen and Bath cabinetry, quartz countertops, Andersen windows, double oven, in floor heat, concrete edging and air exchanger. Three stall garage offers finished walls, water hookups, drains, gas heat and reinforced utility room walls that can serve as a storm shelter, if needed. Make an appointment to visit this immaculate home today.
Contact an agent
Home facts
- Year built:2024
- Listing ID #:22506602
- Added:122 day(s) ago
- Updated:December 28, 2025 at 03:24 PM
Rooms and interior
- Bedrooms:4
- Total bathrooms:4
- Full bathrooms:2
- Half bathrooms:1
- Living area:3,911 sq. ft.
Structure and exterior
- Year built:2024
- Building area:3,911 sq. ft.
- Lot area:0.44 Acres
Schools
- High school:Harrisburg HS
- Middle school:North Middle School - Harrisburg School District 41-2
- Elementary school:Adventure Elementary - Harrisburg 41-2
Finances and disclosures
- Price:$1,260,000
- Price per sq. ft.:$322.17
- Tax amount:$1,456
New listings near 431 Brody Ct
- New
 $271,500Active2 beds 2 baths1,165 sq. ft.
$271,500Active2 beds 2 baths1,165 sq. ft.520 Brookside Pl, Harrisburg, SD 57032
MLS# 22509194Listed by: SIGNATURE REAL ESTATE & DEVELOPMENT SERVICES L.L.C. - New
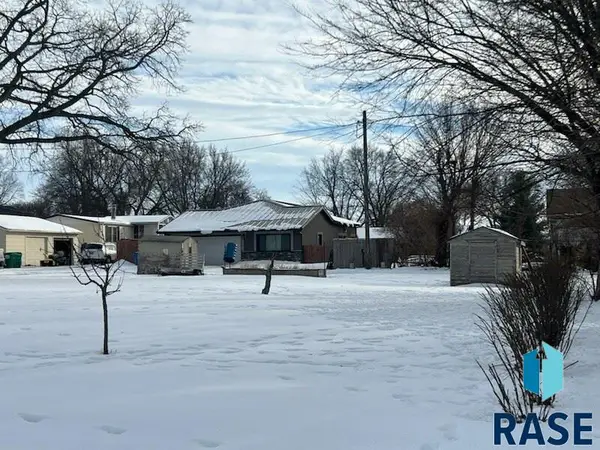 $57,000Active0.22 Acres
$57,000Active0.22 Acres303 E Elm St, Harrisburg, SD 57032
MLS# 22509139Listed by: RE/MAX PROFESSIONALS INC 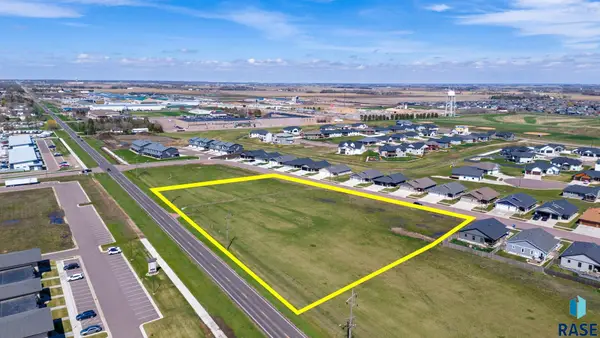 $1,600,000Active3.27 Acres
$1,600,000Active3.27 Acres235 Devitt Dr, Harrisburg, SD 57032
MLS# 22505552Listed by: EXP REALTY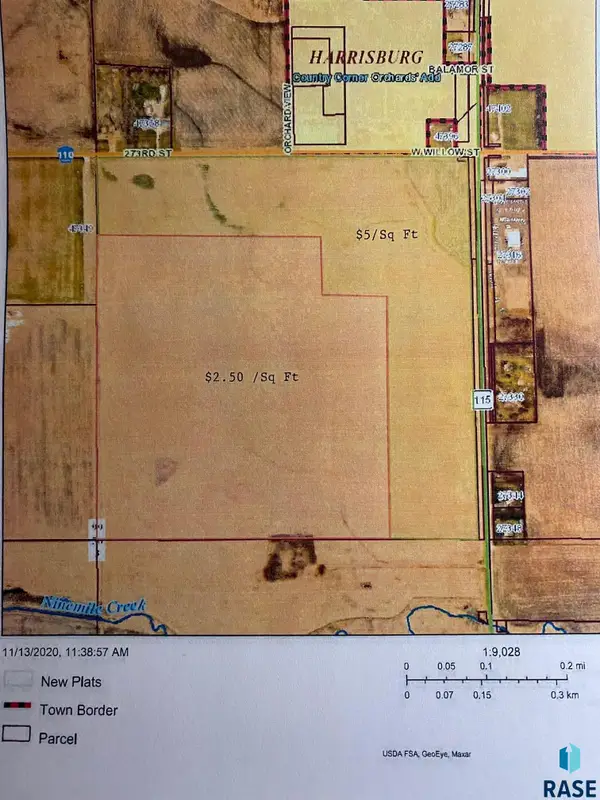 $5Active156 Acres
$5Active156 AcresSd 115 Hwy, Harrisburg, SD 57032
MLS# 22000808Listed by: MERKLE REAL ESTATE LLC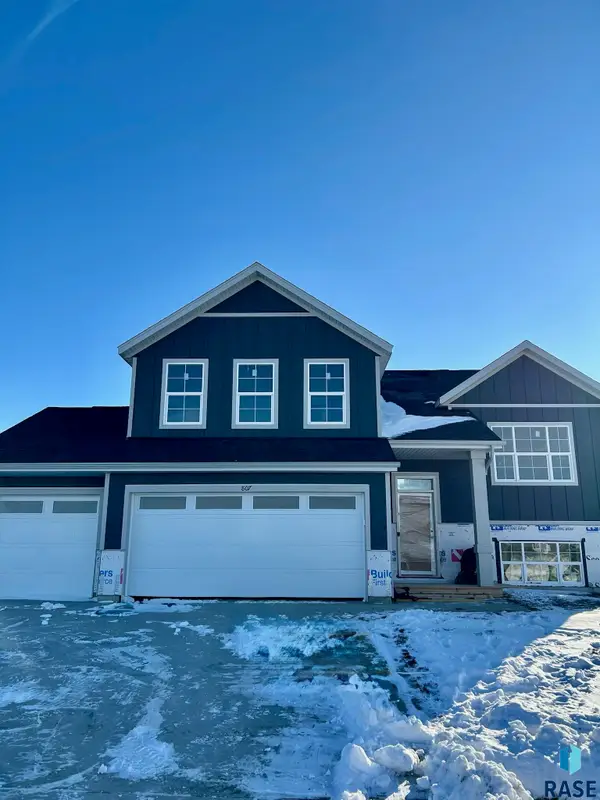 $474,900Active5 beds 3 baths2,579 sq. ft.
$474,900Active5 beds 3 baths2,579 sq. ft.807 Estate St, Harrisburg, SD 57032
MLS# 22508981Listed by: CAPSTONE REALTY - SOUTH DAKOTA, INC.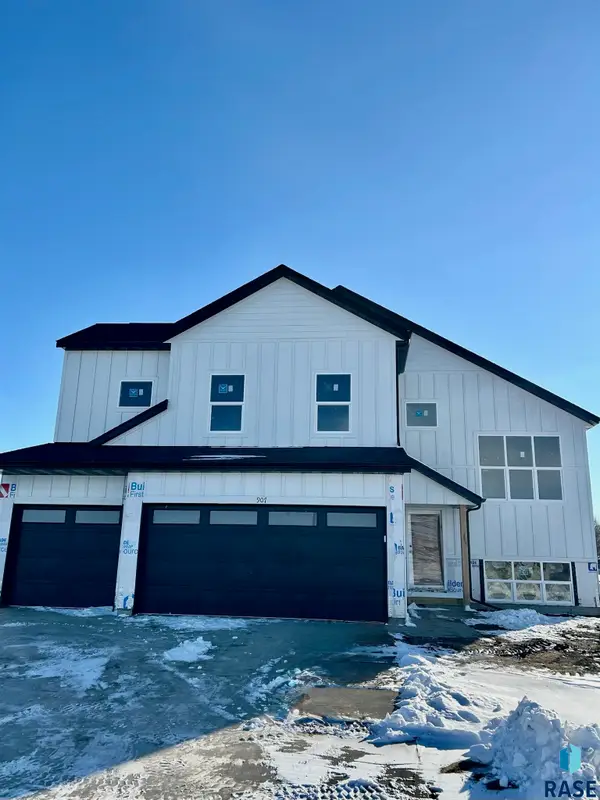 $479,900Active5 beds 3 baths2,714 sq. ft.
$479,900Active5 beds 3 baths2,714 sq. ft.907 Estate St, Harrisburg, SD 57032
MLS# 22508982Listed by: CAPSTONE REALTY - SOUTH DAKOTA, INC.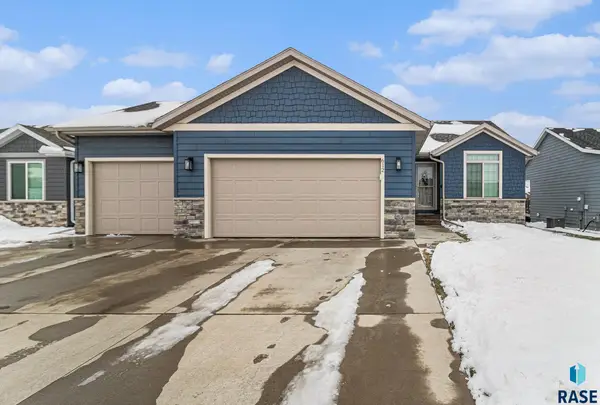 $484,500Active5 beds 3 baths2,228 sq. ft.
$484,500Active5 beds 3 baths2,228 sq. ft.612 Prairieside Trl, Harrisburg, SD 57032
MLS# 22509005Listed by: HEGG, REALTORS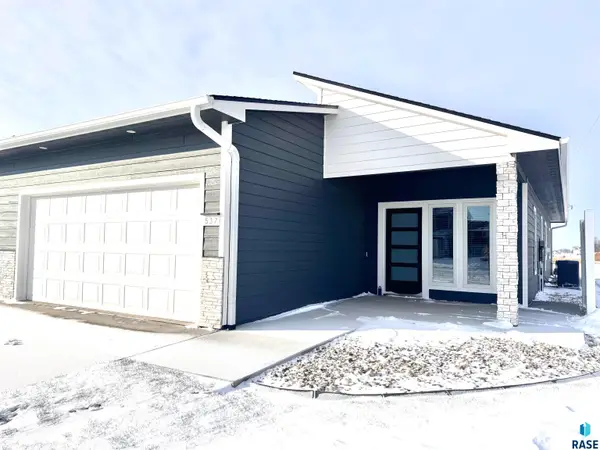 $294,900Pending3 beds 2 baths1,328 sq. ft.
$294,900Pending3 beds 2 baths1,328 sq. ft.537 Oxford Ave, Harrisburg, SD 57032
MLS# 22508887Listed by: HEGG, REALTORS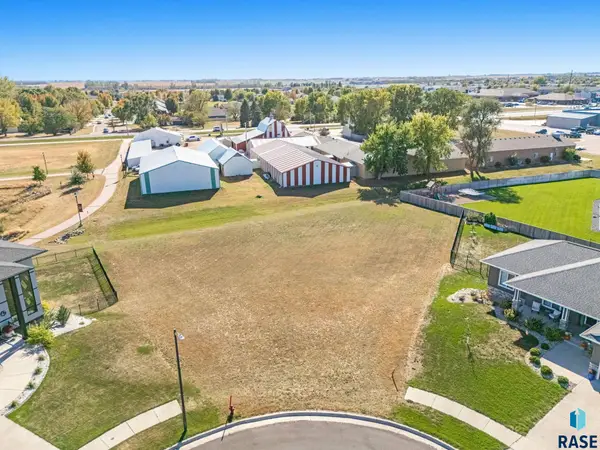 $150,000Active0.5 Acres
$150,000Active0.5 Acres111 Liberty Cir, Harrisburg, SD 57032
MLS# 22508856Listed by: FOUNDATION REAL ESTATE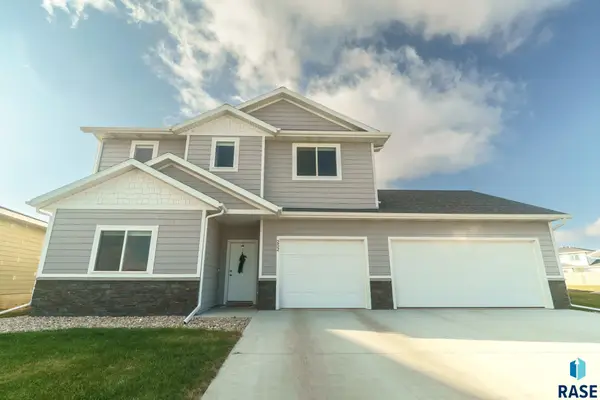 $389,900Active3 beds 3 baths1,528 sq. ft.
$389,900Active3 beds 3 baths1,528 sq. ft.252 Lydia Ct, Harrisburg, SD 57032
MLS# 22508849Listed by: ALPINE RESIDENTIAL
