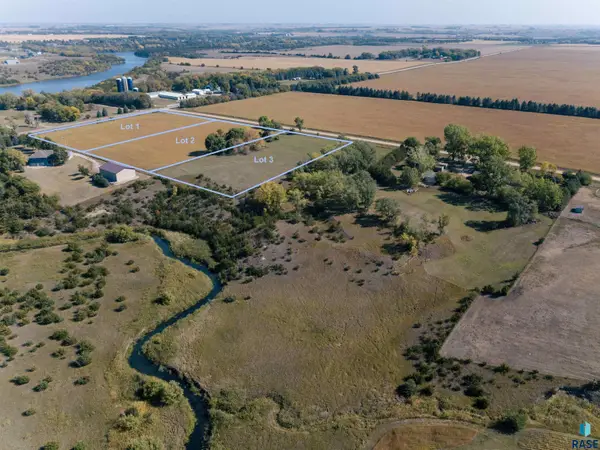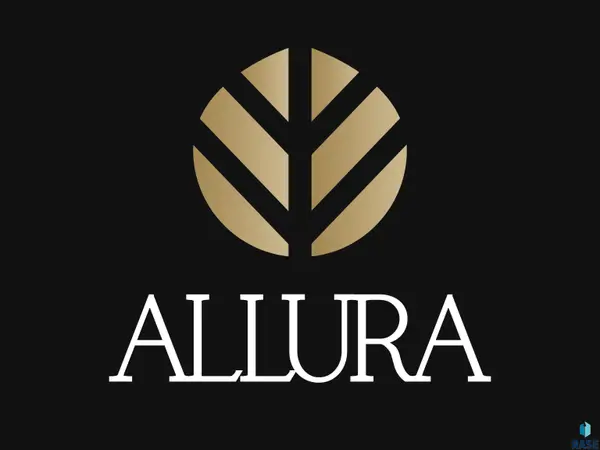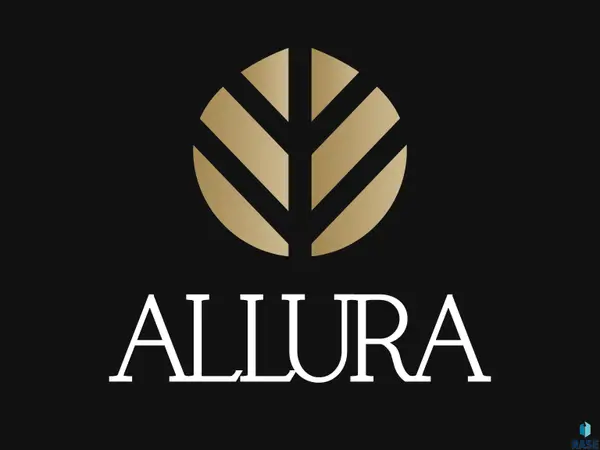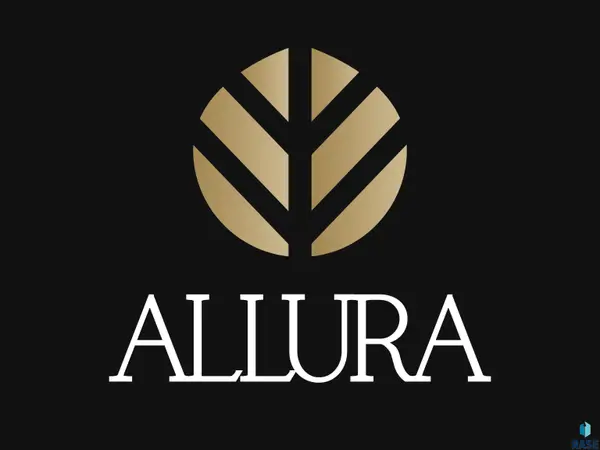47516 271st St, Harrisburg, SD 57032
Local realty services provided by:Better Homes and Gardens Real Estate Beyond
Listed by: monica pluim605-595-7307
Office: coldwell banker empire realty
MLS#:22600500
Source:SD_RASE
Price summary
- Price:$599,900
- Price per sq. ft.:$223.59
About this home
This beautifully-maintained acreage offers the perfect blend of peaceful country living with quick access to both Sioux Falls and Harrisburg—all via hard surface roads. Nestled among mature trees on a spacious lot, the property features an impressive detached garage with an attached, insulated, and heated shop—ideal for car enthusiasts, woodworkers, or anyone in need of extra space.
Inside, you’ll find a warm and welcoming sitting room with a gas fireplace and a large south-facing window that floods the space with natural light. The completely remodeled kitchen features custom Cherry cabinetry, stainless steel appliances, a tiled floor and backsplash, and sleek under-cabinet lighting. The open family room includes a built-in desk, beautiful Hickory wood flooring, large windows, and a second gas fireplace, creating the perfect gathering space.
The main-floor owner’s suite is a true retreat with Hickory wood floors, walk-in closets, and a private 3/4 bath complete with a step-in shower, heated floors, and convenient main-floor laundry. Three additional bedrooms and an updated full bath complete the main level.
The lower level offers even more space with a cozy second family room, fifth bedroom, and another 3/4 bathroom, plus an additional 600+ square feet of unfinished space ready for future expansion. The unfinished space is already framed for two more bedrooms.
Since purchasing the home, the sellers have made thoughtful updates including (but not limited too) removing trees, installing wood flooring in the front living room, replacing light fixtures throughout the upstairs, stairwell, and hallway, removing wallpaper in three rooms, and repainting both levels. They also updated the master bedroom lighting and upgraded the home’s exterior with oversized gutters and gutter guards. The shop has been fully insulated with spray-foam ceiling insulation and now includes propane heat, making it usable year-round.
This acreage has it all—location, space, character, and updates. A must-see opportunity just minutes from town!
Contact an agent
Home facts
- Year built:1976
- Listing ID #:22600500
- Added:182 day(s) ago
- Updated:February 10, 2026 at 08:18 AM
Rooms and interior
- Bedrooms:5
- Total bathrooms:3
- Full bathrooms:1
- Living area:2,683 sq. ft.
Structure and exterior
- Year built:1976
- Building area:2,683 sq. ft.
- Lot area:1.06 Acres
Schools
- High school:Harrisburg HS
- Middle school:Harrisburg East Middle School
- Elementary school:Horizon Elementary
Finances and disclosures
- Price:$599,900
- Price per sq. ft.:$223.59
- Tax amount:$5,202
New listings near 47516 271st St
- New
 $300,000Active2.27 Acres
$300,000Active2.27 Acres27213 Cedar Ridge Ct, Harrisburg, SD 57032
MLS# 22600897Listed by: HEGG, REALTORS - Open Sun, 12 to 1pmNew
 $370,500Active4 beds 2 baths1,872 sq. ft.
$370,500Active4 beds 2 baths1,872 sq. ft.1013 Birch St, Harrisburg, SD 57032
MLS# 22600892Listed by: HEGG, REALTORS - Open Sun, 11am to 12pmNew
 $452,900Active5 beds 3 baths2,469 sq. ft.
$452,900Active5 beds 3 baths2,469 sq. ft.910 Birch St, Harrisburg, SD 57032
MLS# 22600883Listed by: HEGG, REALTORS - New
 $525,000Active2.67 Acres
$525,000Active2.67 AcresLot 3 479th Ave, Harrisburg, SD 57032
MLS# 22600867Listed by: BENDER REALTORS - Open Sat, 1 to 2pmNew
 $1,745,000Active6 beds 5 baths5,417 sq. ft.
$1,745,000Active6 beds 5 baths5,417 sq. ft.1715 Ethan St, Harrisburg, SD 57032
MLS# 22600852Listed by: ELITE TEAM REAL ESTATE  $259,900Pending0.34 Acres
$259,900Pending0.34 AcresLt26-Bk03 Valley View Ct, Harrisburg, SD 57032
MLS# 22507911Listed by: BENDER REALTORS $129,900Active0.27 Acres
$129,900Active0.27 AcresLt10-Bk04 Valley View Ct, Harrisburg, SD 57032
MLS# 22507912Listed by: BENDER REALTORS $129,900Active0.27 Acres
$129,900Active0.27 AcresLt11-Bk04 Valley View Ct, Harrisburg, SD 57032
MLS# 22507914Listed by: BENDER REALTORS $139,900Active0.33 Acres
$139,900Active0.33 AcresLt12-Bk04 Valley View Ct, Harrisburg, SD 57032
MLS# 22507915Listed by: BENDER REALTORS $139,900Active0.35 Acres
$139,900Active0.35 AcresLt06-Bk05 Valley View Ct, Harrisburg, SD 57032
MLS# 22507929Listed by: BENDER REALTORS

