514 Highland St, Harrisburg, SD 57032
Local realty services provided by:Better Homes and Gardens Real Estate Beyond
514 Highland St,Harrisburg, SD 57032
$569,900
- 6 Beds
- 4 Baths
- 2,949 sq. ft.
- Single family
- Pending
Listed by: eric brockhoft
Office: hegg, realtors
MLS#:22506097
Source:SD_RASE
Price summary
- Price:$569,900
- Price per sq. ft.:$193.25
About this home
Welcome Home. This remarkable ranch-style residence features 6 bedrooms and 4 bathrooms, complemented by an oversized 3-stall garage. Located in the coveted Mydland Estates addition, this property is distinguished by its impressive finishes and thoughtful upgrades, making it the perfect haven for families and entertaining guests. Upon entering, you are welcomed by an abundance of natural light that flows through generously sized windows, enhancing the spacious open-concept living area. The luxurious master suite serves as a private retreat, featuring dual sinks and an expansive walk-in closet, ensuring both comfort and convenience. Whether you are hosting a formal dinner party or enjoying a cozy evening at home, this versatile space adapts seamlessly to your lifestyle. The kitchen is a culinary dream, showcasing an oversized quartz slab island and a large walk-in pantry that provides ample storage. Adjoining the kitchen is a bright dining area that offers direct access to your private backyard oasis. Step outside into the sprawling, fenced-in yard, which guarantees both security and privacy—an ideal environment for children and pets to roam freely. This outdoor space is perfect for summer barbecues, gatherings, or simply enjoying serene moments in the fresh air. Venture downstairs to discover three additional bedrooms, thoughtfully designed for family members or guests. The lower level also features an inviting wet bar and a dedicated theater room, providing an exceptional venue for entertainment and relaxation. This home truly embodies the epitome of comfort and elegance, and it is poised to impress at every turn. Don’t miss the opportunity to explore this exceptional property—schedule your visit today before it’s too late! Owner is a licensed Realtor.
Contact an agent
Home facts
- Year built:2023
- Listing ID #:22506097
- Added:91 day(s) ago
- Updated:October 31, 2025 at 12:53 AM
Rooms and interior
- Bedrooms:6
- Total bathrooms:4
- Full bathrooms:4
- Living area:2,949 sq. ft.
Structure and exterior
- Year built:2023
- Building area:2,949 sq. ft.
- Lot area:0.24 Acres
Schools
- High school:Harrisburg HS
- Middle school:South Middle School - Harrisburg School District 41-2
- Elementary school:Harrisburg Journey ES
Finances and disclosures
- Price:$569,900
- Price per sq. ft.:$193.25
- Tax amount:$6,798
New listings near 514 Highland St
- New
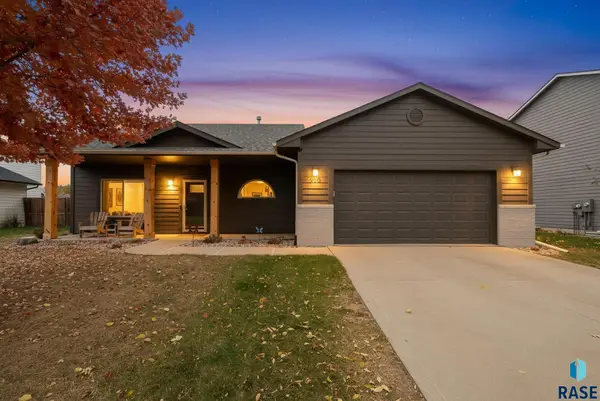 $339,900Active4 beds 3 baths1,740 sq. ft.
$339,900Active4 beds 3 baths1,740 sq. ft.900 Hemlock St, Harrisburg, SD 57032
MLS# 22508334Listed by: EXP REALTY - SF ALLEN TEAM - New
 $480,000Active2 beds 1 baths981 sq. ft.
$480,000Active2 beds 1 baths981 sq. ft.47165 273 St, Harrisburg, SD 57032
MLS# 22508209Listed by: ROTH REALTY, LLC - New
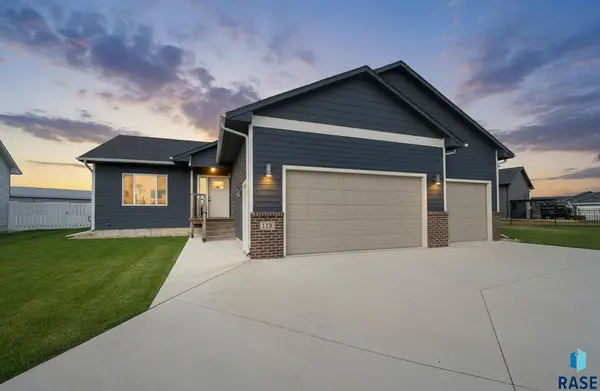 $365,000Active4 beds 2 baths2,090 sq. ft.
$365,000Active4 beds 2 baths2,090 sq. ft.118 Atlantic Cir, Harrisburg, SD 57032
MLS# 22508203Listed by: BERKSHIRE HATHAWAY HOMESERVICES MIDWEST REALTY - SIOUX FALLS 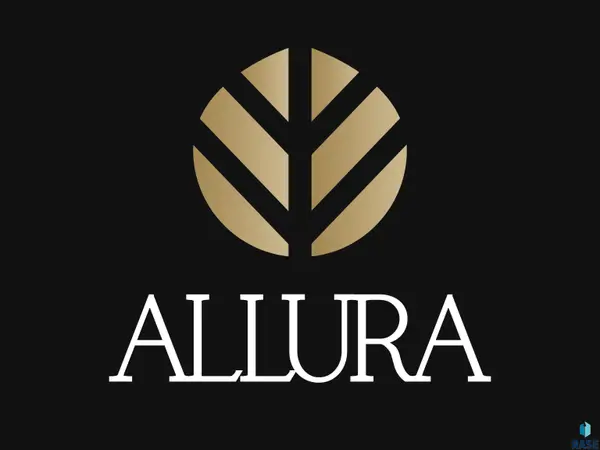 $259,900Pending0.34 Acres
$259,900Pending0.34 AcresLt26-Bk03 Valley View Trl, Harrisburg, SD 57032
MLS# 22507911Listed by: BENDER REALTORS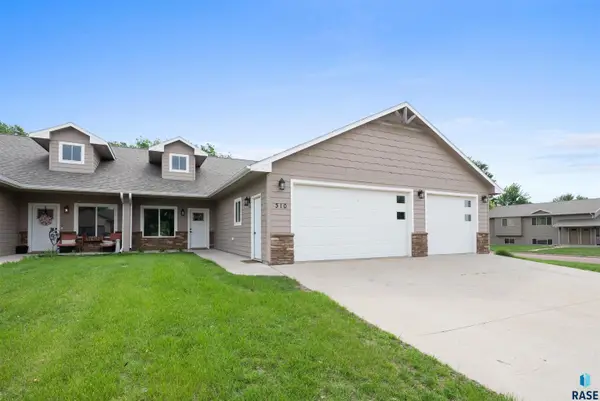 $329,900Pending3 beds 2 baths1,582 sq. ft.
$329,900Pending3 beds 2 baths1,582 sq. ft.310 Emmett Trl, Harrisburg, SD 57032
MLS# 22508083Listed by: AMERI/STAR REAL ESTATE, INC.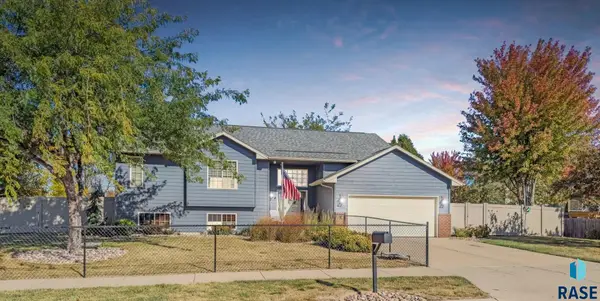 $380,000Active4 beds 2 baths2,120 sq. ft.
$380,000Active4 beds 2 baths2,120 sq. ft.612 Coyote St, Harrisburg, SD 57032
MLS# 22508016Listed by: MALONEY REAL ESTATE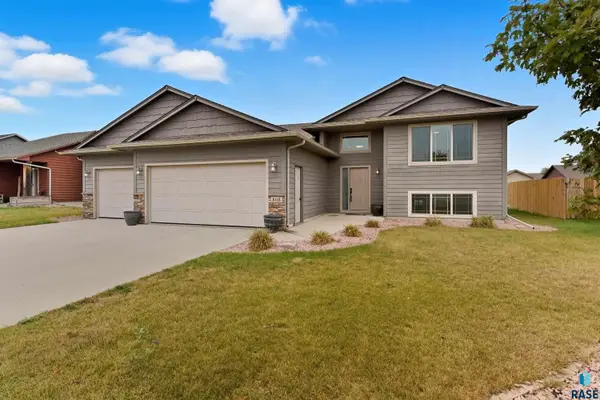 $369,500Active4 beds 2 baths1,918 sq. ft.
$369,500Active4 beds 2 baths1,918 sq. ft.808 Rosewood Dr, Harrisburg, SD 57032
MLS# 22507953Listed by: KELLER WILLIAMS REALTY SIOUX FALLS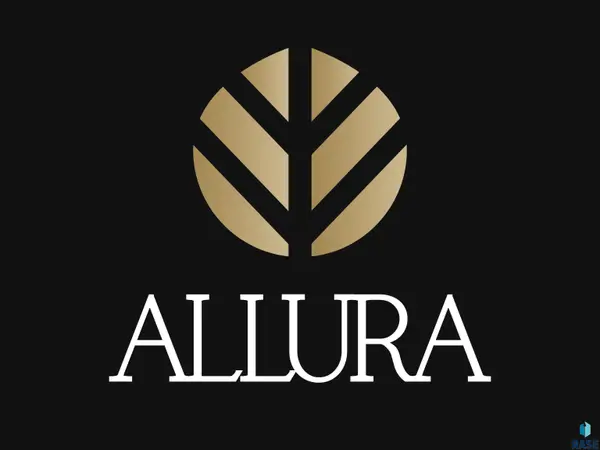 $144,900Active0.33 Acres
$144,900Active0.33 AcresLt01-Bk05 Homestead St, Harrisburg, SD 57032
MLS# 22507924Listed by: BENDER REALTORS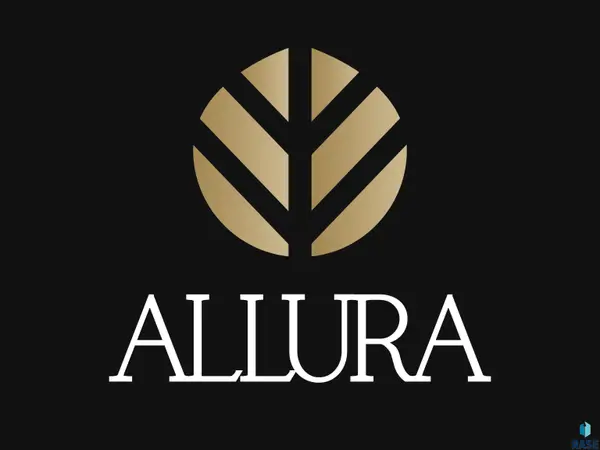 $139,900Active0.31 Acres
$139,900Active0.31 AcresLt02-Bk05 Homestead St, Harrisburg, SD 57032
MLS# 22507925Listed by: BENDER REALTORS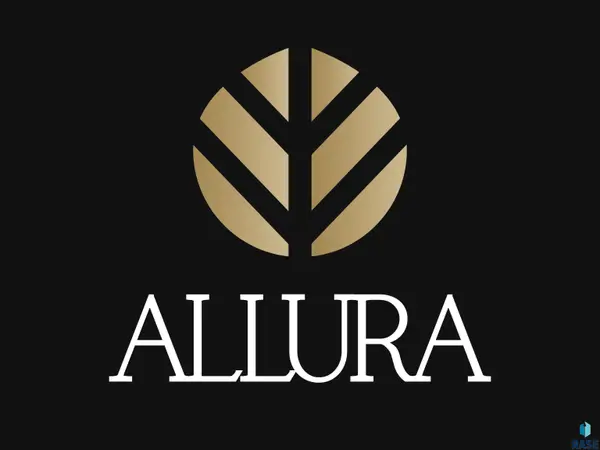 $139,900Active0.32 Acres
$139,900Active0.32 AcresLt03-Bk05 Homestead St, Harrisburg, SD 57032
MLS# 22507926Listed by: BENDER REALTORS
