526 Prairieside Trl, Harrisburg, SD 57032
Local realty services provided by:Better Homes and Gardens Real Estate Beyond
526 Prairieside Trl,Harrisburg, SD 57032
$357,000
- 3 Beds
- 2 Baths
- 1,411 sq. ft.
- Single family
- Pending
Listed by:rhonda rentz
Office:signature real estate & development services l.l.c.
MLS#:22506144
Source:SD_RASE
Price summary
- Price:$357,000
- Price per sq. ft.:$253.01
- Monthly HOA dues:$135
About this home
Welcome to the Brookshire III Villa, a beautifully designed 3-bedroom, 2-bathroom villa offering effortless, single-level living with a slab-on-grade foundation—no stairs! The spacious open floorplan features an inviting living area with a cozy fireplace, perfect for relaxing or entertaining guests. The modern kitchen flows seamlessly into the dining and living spaces, creating a bright, airy atmosphere throughout. The generously sized primary suite includes a private bath and a large walk-in closet, offering both comfort and convenience. Two additional bedrooms provide flexibility for guests, a home office, or hobbies. You'll love the convenience of the attached 3-stall garage, offering plenty of room for vehicles, storage, or workshop space. Enjoy low maintenance living with HOA services that include lawn care, snow removal, and garbage service. Whether you're downsizing or simply looking for easy, stylish living, this villa has it all. Finishes include 36" upper kitchen cabinets, tile kitchen backsplash, quartz countertops, LVP flooring, 3-panel doors & plumbing fixture upgrades. Appliance allowance.
Contact an agent
Home facts
- Year built:2025
- Listing ID #:22506144
- Added:48 day(s) ago
- Updated:August 20, 2025 at 05:49 PM
Rooms and interior
- Bedrooms:3
- Total bathrooms:2
- Full bathrooms:1
- Living area:1,411 sq. ft.
Heating and cooling
- Cooling:One Central Air Unit
- Heating:90% Efficient, Central Natural Gas
Structure and exterior
- Roof:Shingle Composition
- Year built:2025
- Building area:1,411 sq. ft.
- Lot area:0.18 Acres
Schools
- High school:Harrisburg HS
- Middle school:South Middle School - Harrisburg School District 41-2
- Elementary school:Harrisburg Freedom ES
Utilities
- Water:City Water
- Sewer:City Sewer
Finances and disclosures
- Price:$357,000
- Price per sq. ft.:$253.01
New listings near 526 Prairieside Trl
- New
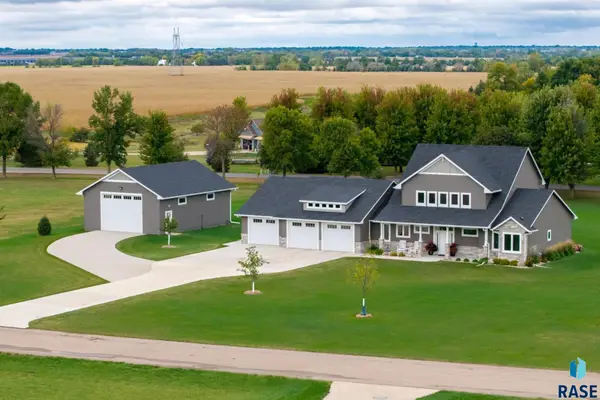 $1,250,000Active5 beds 3 baths3,139 sq. ft.
$1,250,000Active5 beds 3 baths3,139 sq. ft.27204 Cedar Ridge Ct, Harrisburg, SD 57032
MLS# 22507335Listed by: KELLER WILLIAMS REALTY SIOUX FALLS - Open Sat, 12 to 1pm
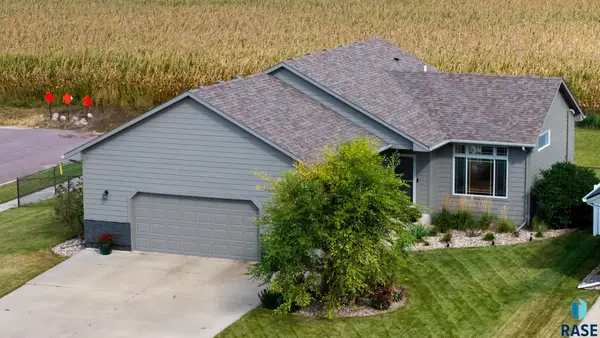 $344,900Pending4 beds 2 baths1,774 sq. ft.
$344,900Pending4 beds 2 baths1,774 sq. ft.900 Miah St, Harrisburg, SD 57032
MLS# 22507286Listed by: EXP REALTY - SIOUX FALLS - New
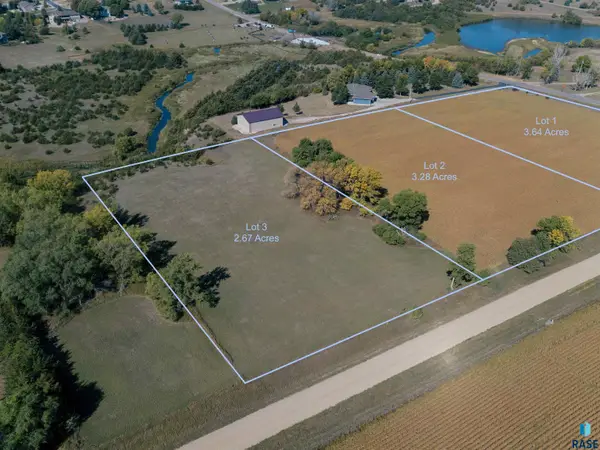 $475,000Active3.28 Acres
$475,000Active3.28 AcresLot 2 479th Ave, Harrisburg, SD 57032
MLS# 22507273Listed by: BENDER REALTORS - New
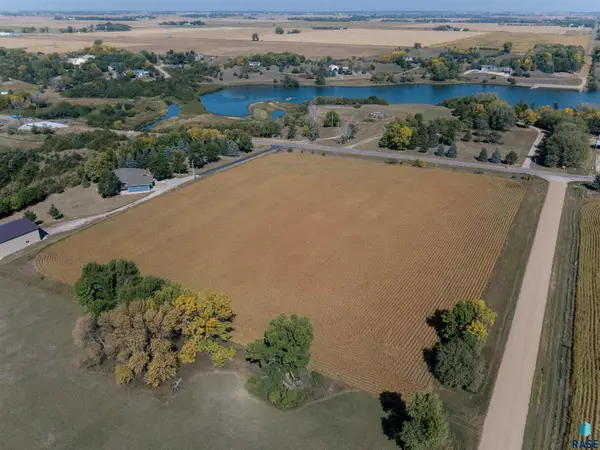 $450,000Active3.64 Acres
$450,000Active3.64 AcresLot 1 479th Ave, Harrisburg, SD 57032
MLS# 22507270Listed by: BENDER REALTORS - Open Sun, 11:30am to 12:30pmNew
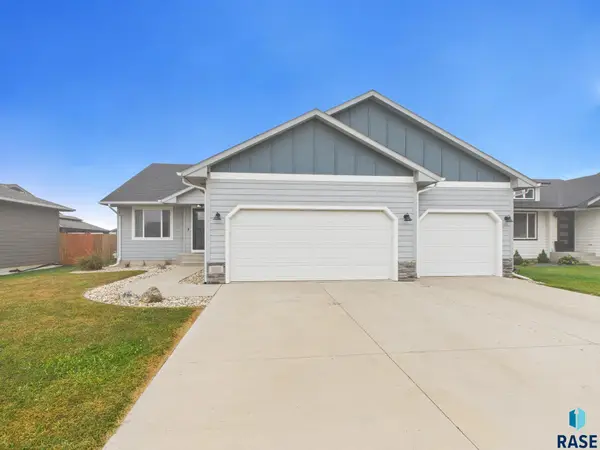 $380,000Active3 beds 3 baths1,965 sq. ft.
$380,000Active3 beds 3 baths1,965 sq. ft.415 Thelma Ave, Harrisburg, SD 57032
MLS# 22507212Listed by: HEGG, REALTORS - Open Sun, 2:30 to 3:30pmNew
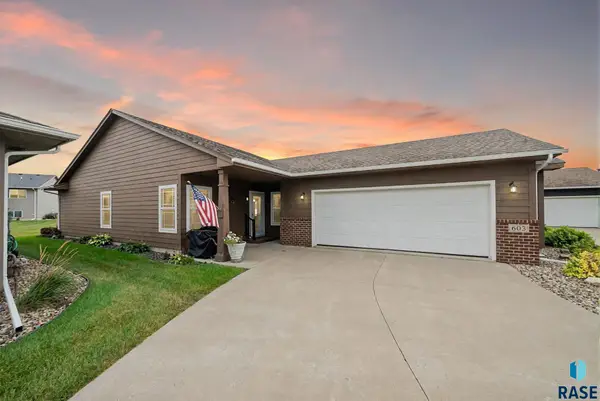 $324,900Active3 beds 2 baths1,255 sq. ft.
$324,900Active3 beds 2 baths1,255 sq. ft.603 Spuce St, Harrisburg, SD 57032-8170
MLS# 22507207Listed by: EXP REALTY - SF ALLEN TEAM - New
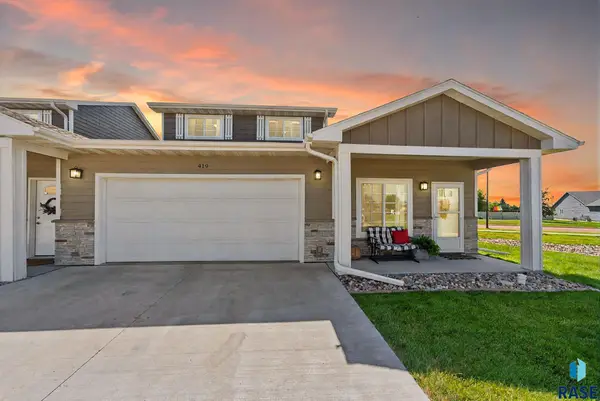 $299,900Active3 beds 3 baths1,622 sq. ft.
$299,900Active3 beds 3 baths1,622 sq. ft.419 Harvest Trl, Harrisburg, SD 57032
MLS# 22507201Listed by: BERKSHIRE HATHAWAY HOMESERVICES MIDWEST REALTY - SIOUX FALLS - New
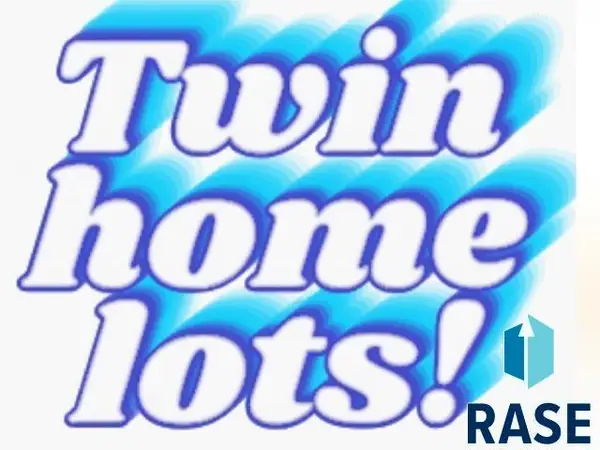 $99,500Active0.3 Acres
$99,500Active0.3 Acres527 Bunyan Dr, Harrisburg, SD 57032
MLS# 22507163Listed by: DEVILLE WEGNER REAL ESTATE - New
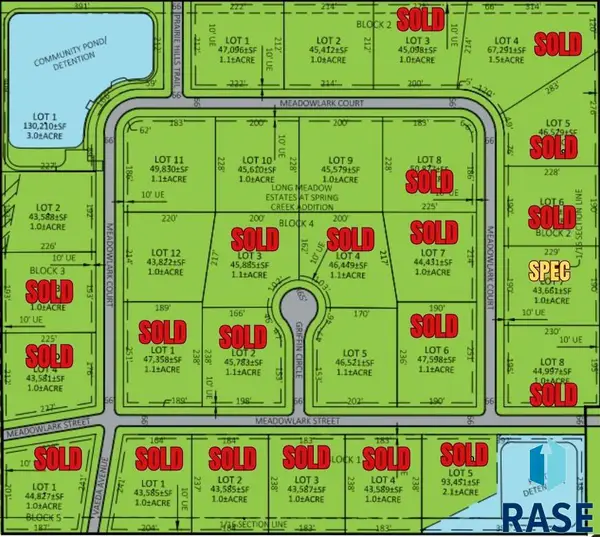 $169,900Active1.01 Acres
$169,900Active1.01 AcresMeadowlark Ct, Harrisburg, SD 57032
MLS# 22507162Listed by: KELLER WILLIAMS REALTY SIOUX FALLS 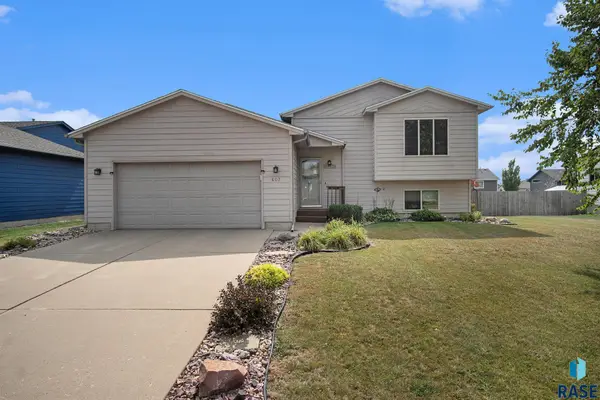 $309,500Pending3 beds 2 baths1,562 sq. ft.
$309,500Pending3 beds 2 baths1,562 sq. ft.607 Teddy St, Harrisburg, SD 57032-2219
MLS# 22507106Listed by: HEGG, REALTORS
