607 Teddy St, Harrisburg, SD 57032
Local realty services provided by:Better Homes and Gardens Real Estate Beyond
607 Teddy St,Harrisburg, SD 57032
$289,900
- 3 Beds
- 2 Baths
- 1,577 sq. ft.
- Single family
- Pending
Listed by: tony ratchford
Office: keller williams realty sioux falls
MLS#:22508445
Source:SD_RASE
Price summary
- Price:$289,900
- Price per sq. ft.:$183.83
About this home
Welcome to this well-maintained split-level walk-out home offering 3 bedrooms, 2 full bathrooms, and a 2-stall attached garage. Situated on a mature city lot with established trees and landscaping, this property combines great curb appeal with comfortable, functional living spaces both inside and out. The privacy-fenced backyard features a 12x8 storage shed and multiple outdoor areas designed for relaxation and entertaining. Enjoy outdoor living with a spacious deck and large patio complete with a pergola and firepit. Inside, the main level offers a bright, open living room with vaulted ceilings, a large picture window for abundant natural light, and pre-wired surround sound. The dining area also features vaulted ceilings and sliding doors to the deck. The kitchen includes ample cabinetry, a breakfast bar, and an open layout ideal for both everyday living and entertaining. The primary bedroom is generously sized with a double closet, while the second main-floor bedroom also includes a double closet. The lower level features a spacious family room with pre-wired surround sound and sliding door to the backyard, third bedroom with a walk-in closet and a full bathroom.
Contact an agent
Home facts
- Year built:2006
- Listing ID #:22508445
- Added:50 day(s) ago
- Updated:December 28, 2025 at 08:48 AM
Rooms and interior
- Bedrooms:3
- Total bathrooms:2
- Full bathrooms:2
- Living area:1,577 sq. ft.
Structure and exterior
- Year built:2006
- Building area:1,577 sq. ft.
- Lot area:0.21 Acres
Schools
- High school:Harrisburg HS
- Middle school:South Middle School - Harrisburg School District 41-2
- Elementary school:Harrisburg Freedom ES
Finances and disclosures
- Price:$289,900
- Price per sq. ft.:$183.83
- Tax amount:$3,826
New listings near 607 Teddy St
- New
 $271,500Active2 beds 2 baths1,165 sq. ft.
$271,500Active2 beds 2 baths1,165 sq. ft.520 Brookside Pl, Harrisburg, SD 57032
MLS# 22509194Listed by: SIGNATURE REAL ESTATE & DEVELOPMENT SERVICES L.L.C. - New
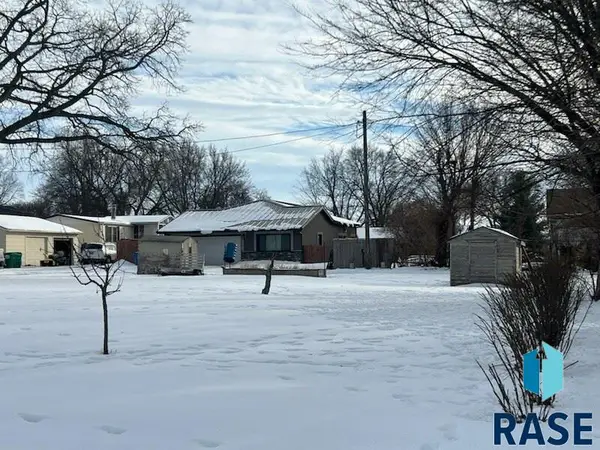 $57,000Active0.22 Acres
$57,000Active0.22 Acres303 E Elm St, Harrisburg, SD 57032
MLS# 22509139Listed by: RE/MAX PROFESSIONALS INC 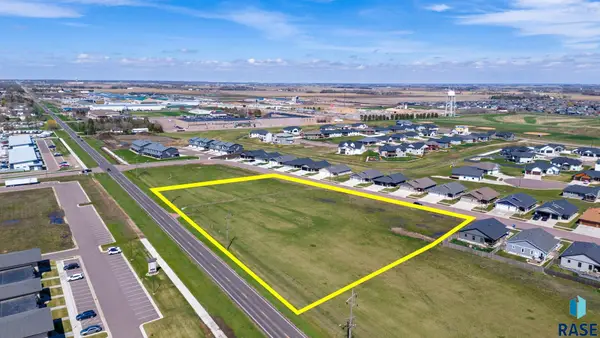 $1,600,000Active3.27 Acres
$1,600,000Active3.27 Acres235 Devitt Dr, Harrisburg, SD 57032
MLS# 22505552Listed by: EXP REALTY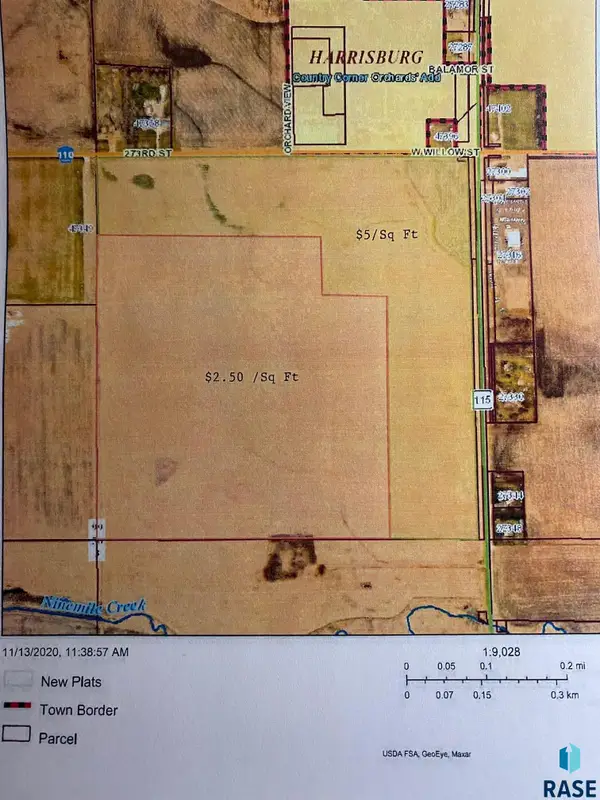 $5Active156 Acres
$5Active156 AcresSd 115 Hwy, Harrisburg, SD 57032
MLS# 22000808Listed by: MERKLE REAL ESTATE LLC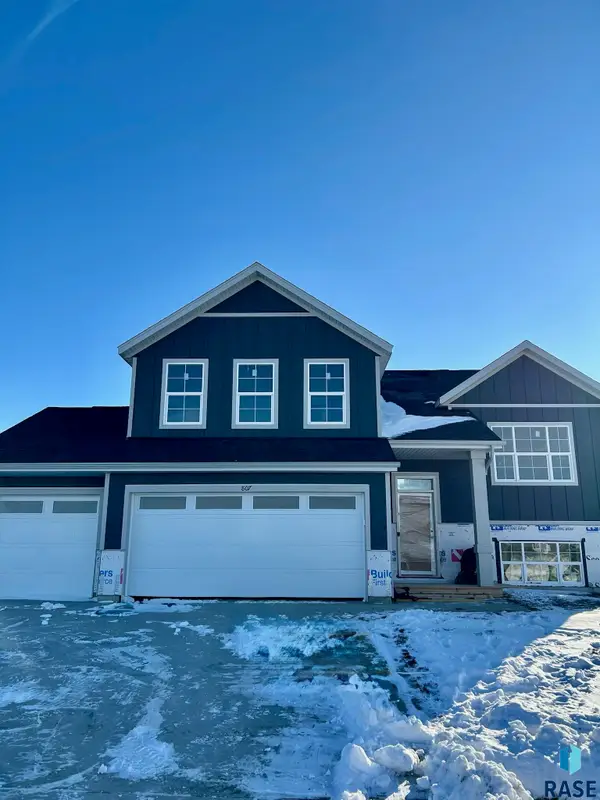 $474,900Active5 beds 3 baths2,579 sq. ft.
$474,900Active5 beds 3 baths2,579 sq. ft.807 Estate St, Harrisburg, SD 57032
MLS# 22508981Listed by: CAPSTONE REALTY - SOUTH DAKOTA, INC.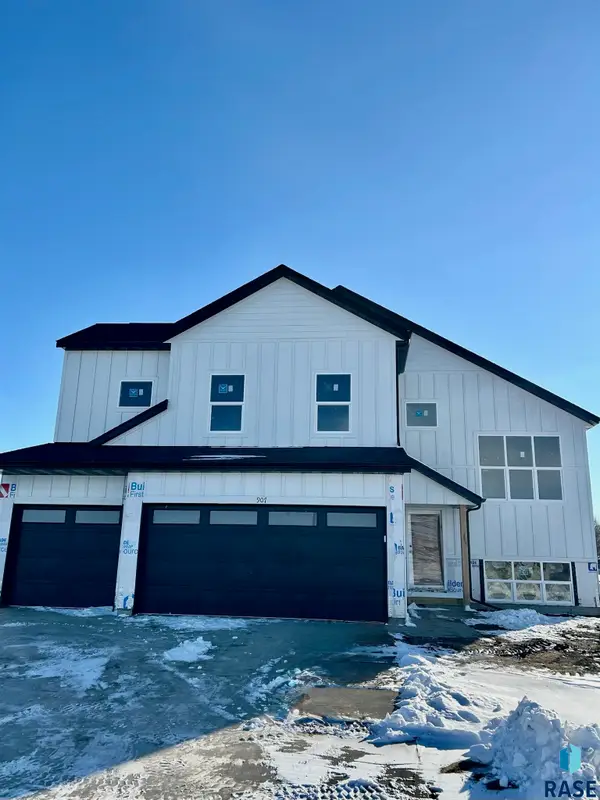 $479,900Active5 beds 3 baths2,714 sq. ft.
$479,900Active5 beds 3 baths2,714 sq. ft.907 Estate St, Harrisburg, SD 57032
MLS# 22508982Listed by: CAPSTONE REALTY - SOUTH DAKOTA, INC.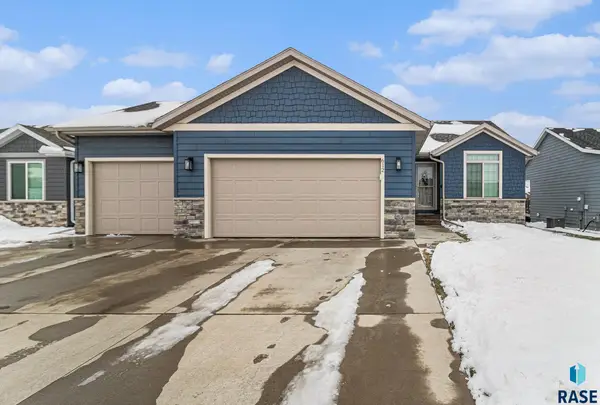 $484,500Active5 beds 3 baths2,228 sq. ft.
$484,500Active5 beds 3 baths2,228 sq. ft.612 Prairieside Trl, Harrisburg, SD 57032
MLS# 22509005Listed by: HEGG, REALTORS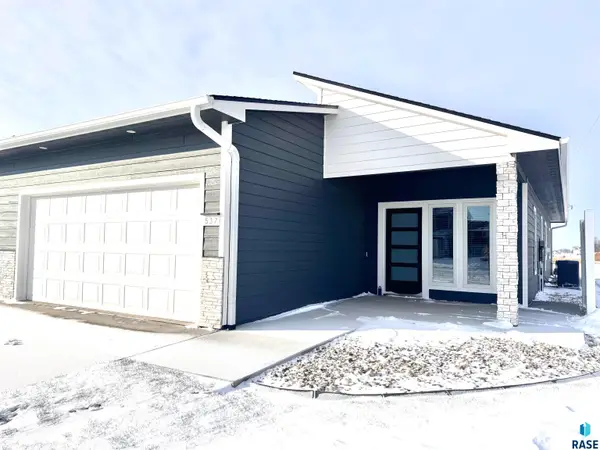 $294,900Pending3 beds 2 baths1,328 sq. ft.
$294,900Pending3 beds 2 baths1,328 sq. ft.537 Oxford Ave, Harrisburg, SD 57032
MLS# 22508887Listed by: HEGG, REALTORS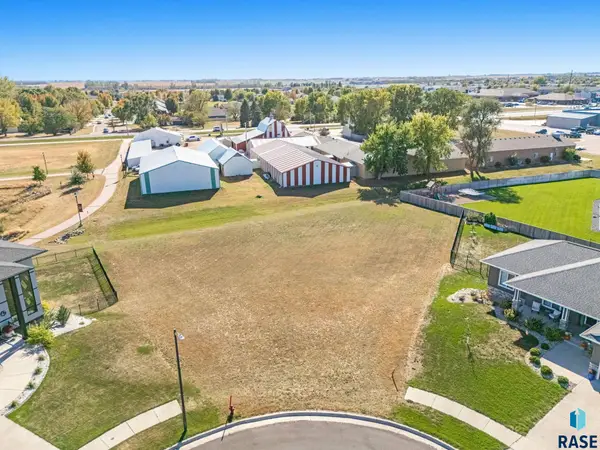 $150,000Active0.5 Acres
$150,000Active0.5 Acres111 Liberty Cir, Harrisburg, SD 57032
MLS# 22508856Listed by: FOUNDATION REAL ESTATE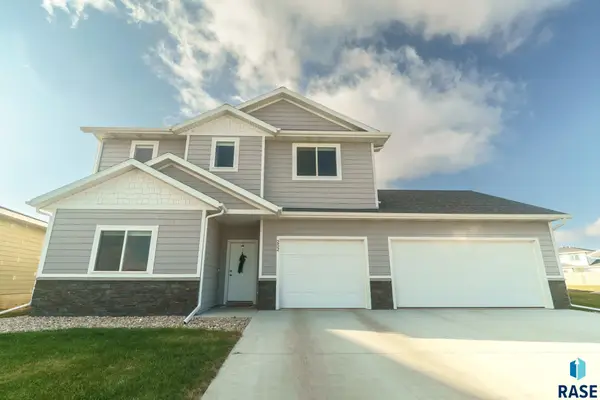 $389,900Active3 beds 3 baths1,528 sq. ft.
$389,900Active3 beds 3 baths1,528 sq. ft.252 Lydia Ct, Harrisburg, SD 57032
MLS# 22508849Listed by: ALPINE RESIDENTIAL
