707 Brannon Dr, Harrisburg, SD 57032
Local realty services provided by:Better Homes and Gardens Real Estate Beyond
707 Brannon Dr,Harrisburg, SD 57032
$390,000
- 4 Beds
- 2 Baths
- 2,061 sq. ft.
- Single family
- Pending
Listed by:lisa touney
Office:re/max professionals inc
MLS#:22503093
Source:SD_RASE
Price summary
- Price:$390,000
- Price per sq. ft.:$189.23
About this home
You’re going to love this 4 Bedroom multi-level floor plan by KN Construction! This home has the space and features you've been looking for, starting with the bright living room that showcases a custom transom window and stylish vaulted lines. The dining area is open to the kitchen and walks right out to the 10x12 deck — perfect for enjoying a morning coffee or summer BBQ. The kitchen features a breakfast island, pantry, and comes with all appliances. Upstairs, you'll find two spacious bedrooms and bathrooms. The primary bedroom shines with a tray ceiling and huge walk-in closet, while the second bedroom offers a double closet for plenty of storage. Two more bedrooms, a full bathroom and dedicated laundry room complete the lower level*The oversized entryway off the 3-stall garage is a dream for busy lifestyles. Plus: 9’ ceilings*The lower level family room features walk out patio to fenced play area or dog run. Windsor Windows, LP Siding, energy-efficient systems, and a 50-gallon water heater.
Contact an agent
Home facts
- Year built:2015
- Listing ID #:22503093
- Added:149 day(s) ago
- Updated:September 10, 2025 at 09:57 PM
Rooms and interior
- Bedrooms:4
- Total bathrooms:2
- Full bathrooms:2
- Living area:2,061 sq. ft.
Heating and cooling
- Cooling:One Central Air Unit
- Heating:Central Natural Gas
Structure and exterior
- Roof:Shingle Composition
- Year built:2015
- Building area:2,061 sq. ft.
- Lot area:0.24 Acres
Schools
- High school:Harrisburg HS
- Middle school:South Middle School - Harrisburg School District 41-2
- Elementary school:Harrisburg Liberty ES
Utilities
- Water:City Water
- Sewer:City Sewer
Finances and disclosures
- Price:$390,000
- Price per sq. ft.:$189.23
- Tax amount:$4,665
New listings near 707 Brannon Dr
- New
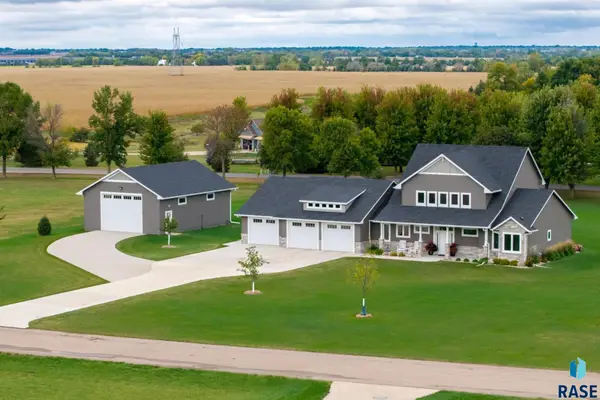 $1,250,000Active5 beds 3 baths3,139 sq. ft.
$1,250,000Active5 beds 3 baths3,139 sq. ft.27204 Cedar Ridge Ct, Harrisburg, SD 57032
MLS# 22507335Listed by: KELLER WILLIAMS REALTY SIOUX FALLS - Open Sat, 12 to 1pm
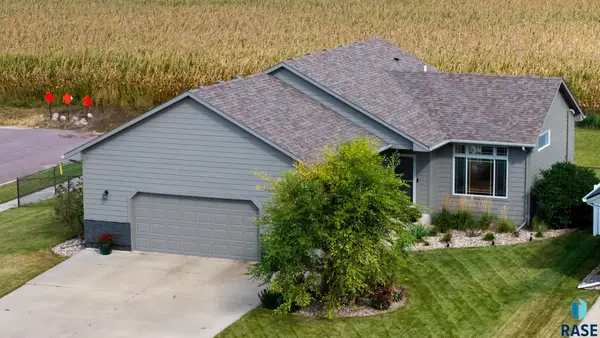 $344,900Pending4 beds 2 baths1,774 sq. ft.
$344,900Pending4 beds 2 baths1,774 sq. ft.900 Miah St, Harrisburg, SD 57032
MLS# 22507286Listed by: EXP REALTY - SIOUX FALLS - New
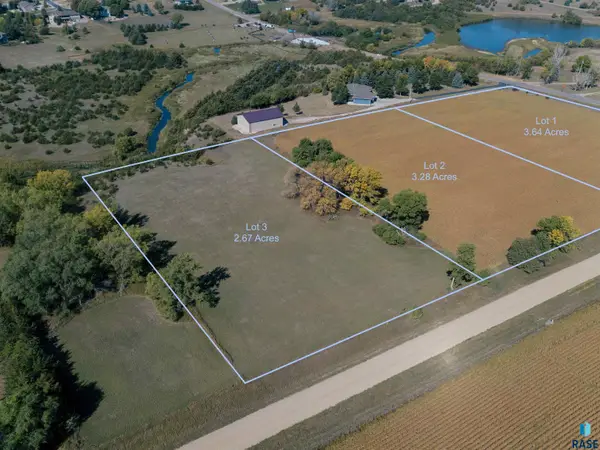 $475,000Active3.28 Acres
$475,000Active3.28 AcresLot 2 479th Ave, Harrisburg, SD 57032
MLS# 22507273Listed by: BENDER REALTORS - New
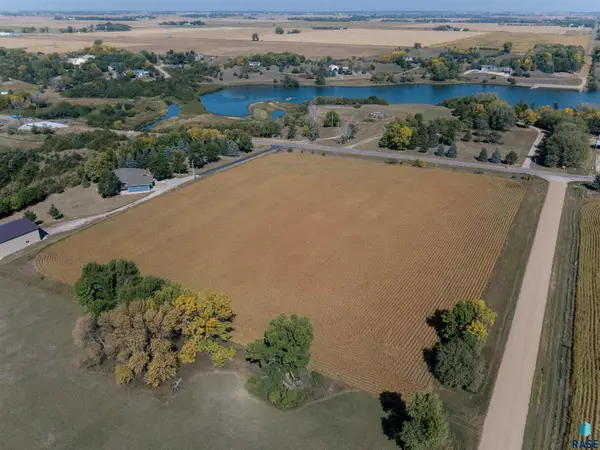 $450,000Active3.64 Acres
$450,000Active3.64 AcresLot 1 479th Ave, Harrisburg, SD 57032
MLS# 22507270Listed by: BENDER REALTORS - Open Sun, 11:30am to 12:30pmNew
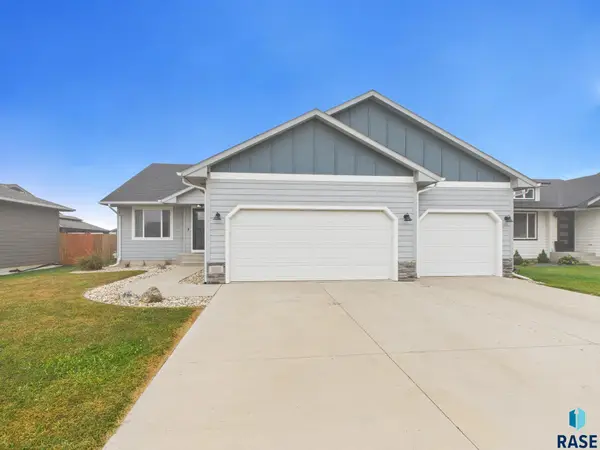 $380,000Active3 beds 3 baths1,965 sq. ft.
$380,000Active3 beds 3 baths1,965 sq. ft.415 Thelma Ave, Harrisburg, SD 57032
MLS# 22507212Listed by: HEGG, REALTORS - Open Sun, 2:30 to 3:30pmNew
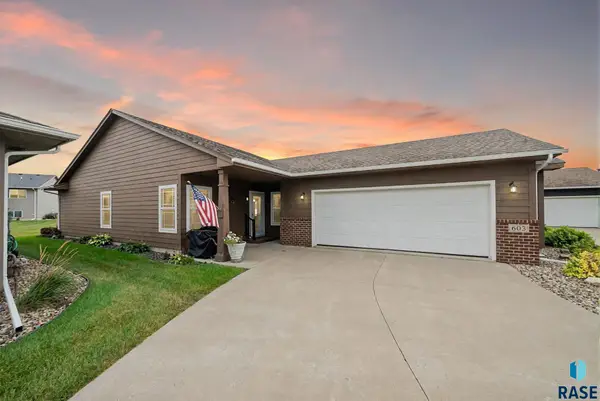 $324,900Active3 beds 2 baths1,255 sq. ft.
$324,900Active3 beds 2 baths1,255 sq. ft.603 Spuce St, Harrisburg, SD 57032-8170
MLS# 22507207Listed by: EXP REALTY - SF ALLEN TEAM - New
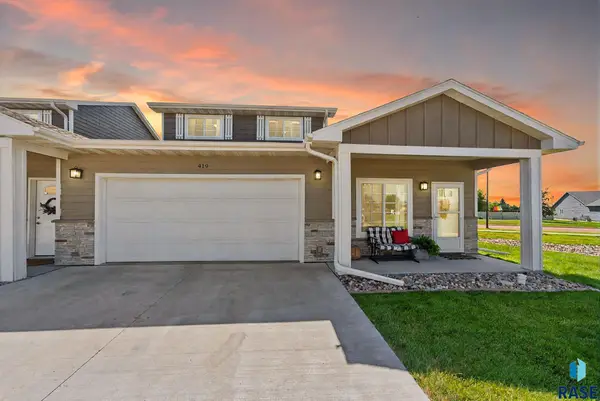 $299,900Active3 beds 3 baths1,622 sq. ft.
$299,900Active3 beds 3 baths1,622 sq. ft.419 Harvest Trl, Harrisburg, SD 57032
MLS# 22507201Listed by: BERKSHIRE HATHAWAY HOMESERVICES MIDWEST REALTY - SIOUX FALLS - New
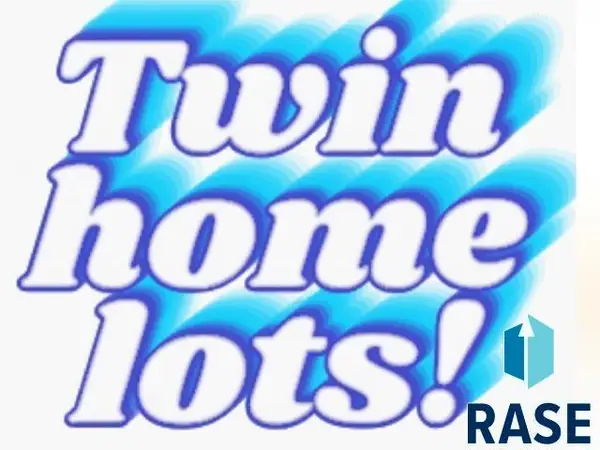 $99,500Active0.3 Acres
$99,500Active0.3 Acres527 Bunyan Dr, Harrisburg, SD 57032
MLS# 22507163Listed by: DEVILLE WEGNER REAL ESTATE - New
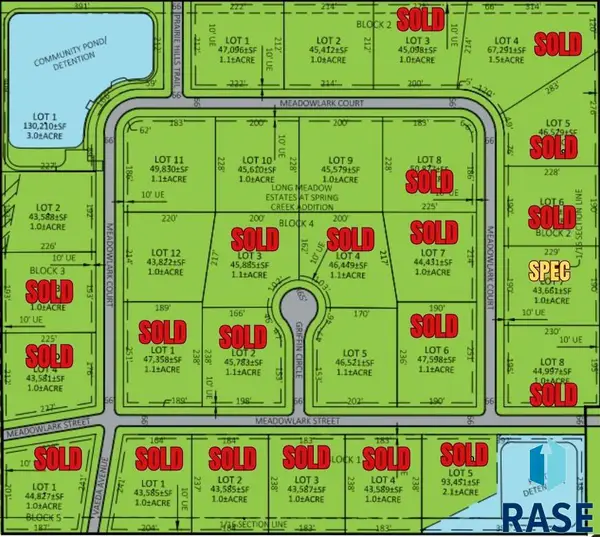 $169,900Active1.01 Acres
$169,900Active1.01 AcresMeadowlark Ct, Harrisburg, SD 57032
MLS# 22507162Listed by: KELLER WILLIAMS REALTY SIOUX FALLS 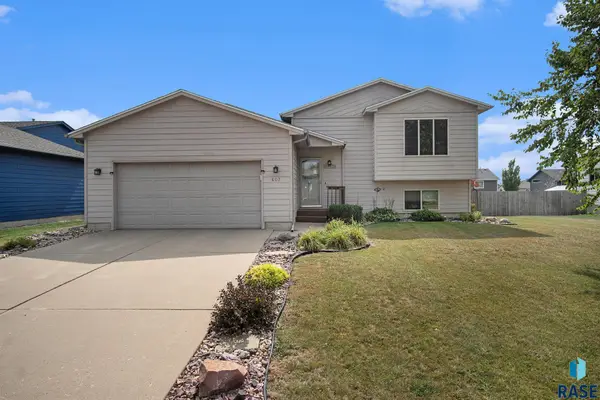 $309,500Pending3 beds 2 baths1,562 sq. ft.
$309,500Pending3 beds 2 baths1,562 sq. ft.607 Teddy St, Harrisburg, SD 57032-2219
MLS# 22507106Listed by: HEGG, REALTORS
