806 E Chestnut St, Harrisburg, SD 57032
Local realty services provided by:Better Homes and Gardens Real Estate Beyond
806 E Chestnut St,Harrisburg, SD 57032
$379,900
- 4 Beds
- 3 Baths
- 2,328 sq. ft.
- Single family
- Pending
Listed by:john anderson
Office:keller williams realty sioux falls
MLS#:22506809
Source:SD_RASE
Price summary
- Price:$379,900
- Price per sq. ft.:$163.19
About this home
Welcome home! This 4 bed, 3 bath, 3 stall garage ranch home in Harrisburg is sure to impress. The main level offers a fantastic open floor layout as living, dining, and kitchen all flow nicely together. The living room has a vaulted ceiling and large bay window - offering great natural light. Let's talk about this gorgeous kitchen - starting with the beautiful painted cabinets. Granite counter, SS appliances and convenient breakfast bar are extra great features. Convenient slider to the back deck is offered right off the dining area. Down the hall, find 2 good sized bedrooms, both finished with new plank flooring. The primary bedroom has a tray ceiling, its own walk in closet and private 3/4 bath - completed with a granite vanity top that was recently added. A full bath completes this level. Downstairs is a cozy family room with gorgeous coated concrete flooring and a gas fireplace, perfect for entertaining or family movie nights! In addition, 2 large bedrooms, another full bath, and laundry/utility room complete the basement. The outside is a dream! The backyard has a privacy fence, several mature trees, a paver patio perfect for gatherings, and a good size storage shed. Several updates have been done, and it definitely shows - come take a look today!
Contact an agent
Home facts
- Year built:2002
- Listing ID #:22506809
- Added:21 day(s) ago
- Updated:September 17, 2025 at 03:53 PM
Rooms and interior
- Bedrooms:4
- Total bathrooms:3
- Full bathrooms:2
- Living area:2,328 sq. ft.
Heating and cooling
- Cooling:One Central Air Unit
- Heating:Central Natural Gas
Structure and exterior
- Roof:Shingle Composition
- Year built:2002
- Building area:2,328 sq. ft.
- Lot area:0.2 Acres
Schools
- High school:Harrisburg HS
- Middle school:South Middle School - Harrisburg School District 41-2
- Elementary school:Harrisburg Liberty ES
Utilities
- Water:City Water
- Sewer:City Sewer
Finances and disclosures
- Price:$379,900
- Price per sq. ft.:$163.19
- Tax amount:$4,603
New listings near 806 E Chestnut St
- New
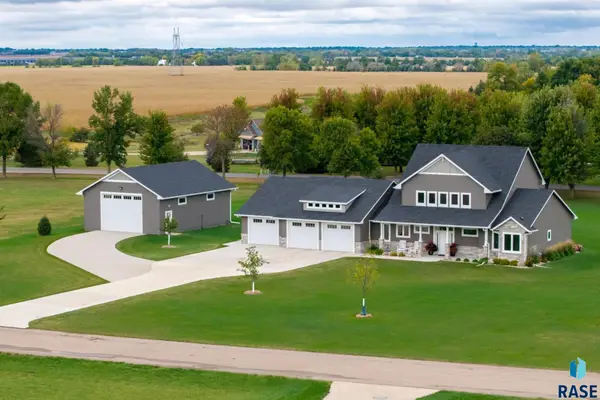 $1,250,000Active5 beds 3 baths3,139 sq. ft.
$1,250,000Active5 beds 3 baths3,139 sq. ft.27204 Cedar Ridge Ct, Harrisburg, SD 57032
MLS# 22507335Listed by: KELLER WILLIAMS REALTY SIOUX FALLS - Open Sat, 12 to 1pm
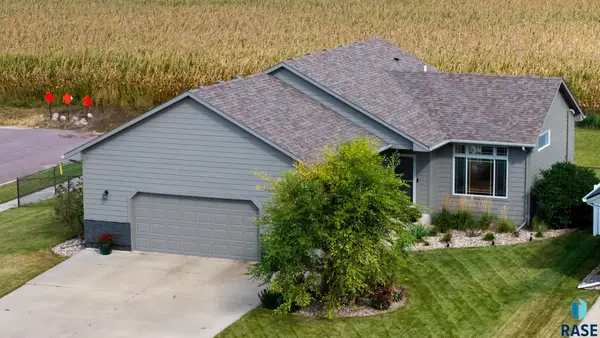 $344,900Pending4 beds 2 baths1,774 sq. ft.
$344,900Pending4 beds 2 baths1,774 sq. ft.900 Miah St, Harrisburg, SD 57032
MLS# 22507286Listed by: EXP REALTY - SIOUX FALLS - New
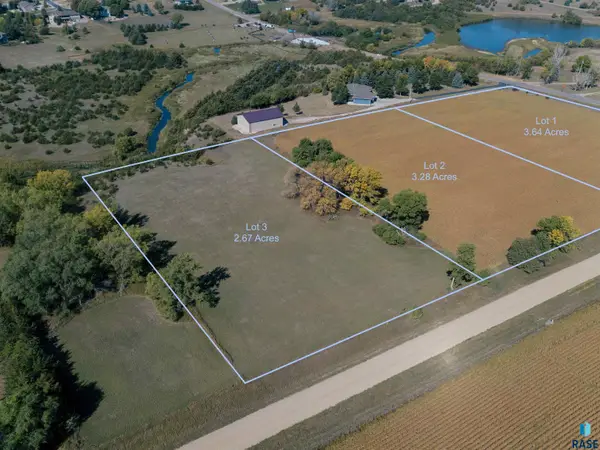 $475,000Active3.28 Acres
$475,000Active3.28 AcresLot 2 479th Ave, Harrisburg, SD 57032
MLS# 22507273Listed by: BENDER REALTORS - New
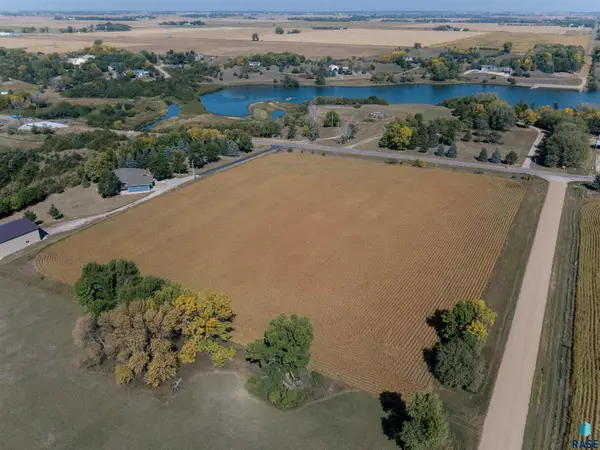 $450,000Active3.64 Acres
$450,000Active3.64 AcresLot 1 479th Ave, Harrisburg, SD 57032
MLS# 22507270Listed by: BENDER REALTORS - Open Sun, 11:30am to 12:30pmNew
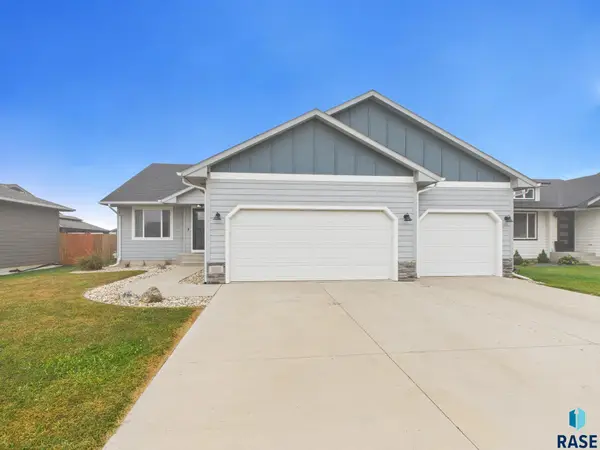 $380,000Active3 beds 3 baths1,965 sq. ft.
$380,000Active3 beds 3 baths1,965 sq. ft.415 Thelma Ave, Harrisburg, SD 57032
MLS# 22507212Listed by: HEGG, REALTORS - Open Sun, 2:30 to 3:30pmNew
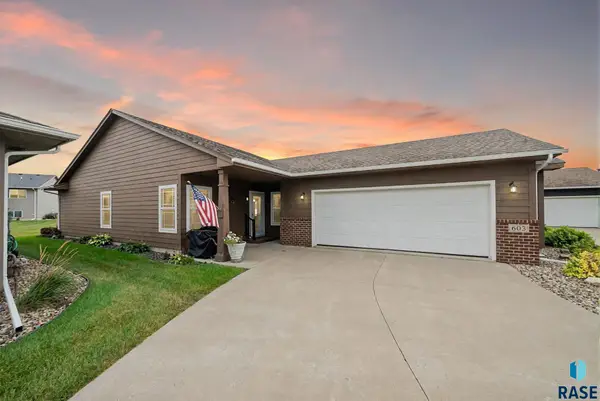 $324,900Active3 beds 2 baths1,255 sq. ft.
$324,900Active3 beds 2 baths1,255 sq. ft.603 Spuce St, Harrisburg, SD 57032-8170
MLS# 22507207Listed by: EXP REALTY - SF ALLEN TEAM - New
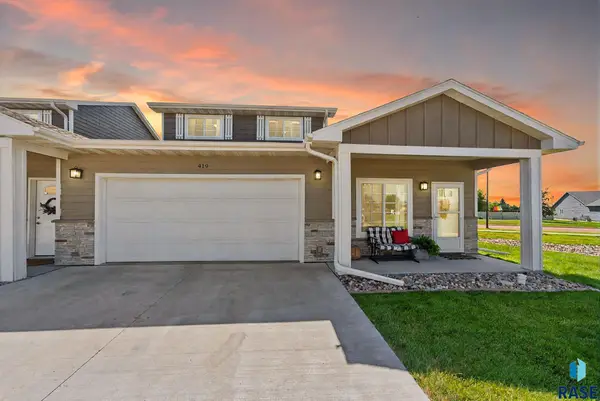 $299,900Active3 beds 3 baths1,622 sq. ft.
$299,900Active3 beds 3 baths1,622 sq. ft.419 Harvest Trl, Harrisburg, SD 57032
MLS# 22507201Listed by: BERKSHIRE HATHAWAY HOMESERVICES MIDWEST REALTY - SIOUX FALLS - New
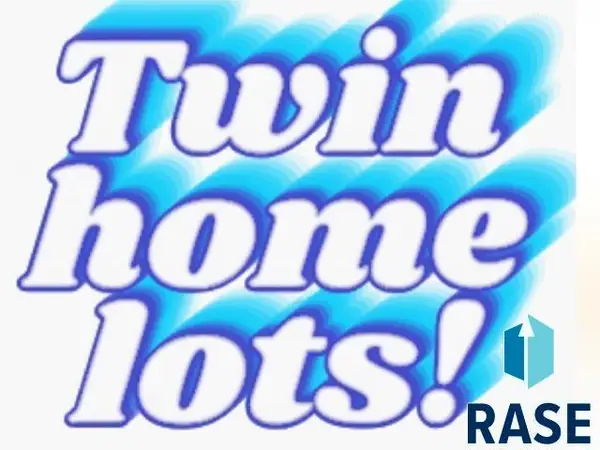 $99,500Active0.3 Acres
$99,500Active0.3 Acres527 Bunyan Dr, Harrisburg, SD 57032
MLS# 22507163Listed by: DEVILLE WEGNER REAL ESTATE - New
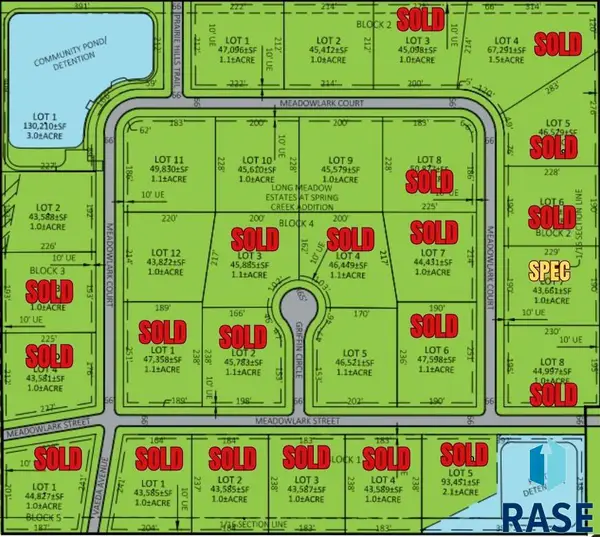 $169,900Active1.01 Acres
$169,900Active1.01 AcresMeadowlark Ct, Harrisburg, SD 57032
MLS# 22507162Listed by: KELLER WILLIAMS REALTY SIOUX FALLS 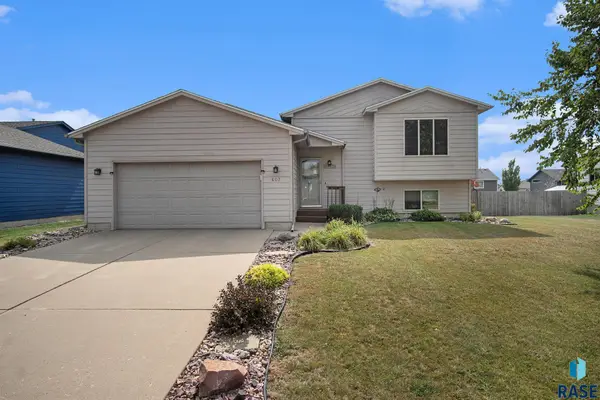 $309,500Pending3 beds 2 baths1,562 sq. ft.
$309,500Pending3 beds 2 baths1,562 sq. ft.607 Teddy St, Harrisburg, SD 57032-2219
MLS# 22507106Listed by: HEGG, REALTORS
