408 N Main Ave, Hartford, SD 57033
Local realty services provided by:Better Homes and Gardens Real Estate Beyond
408 N Main Ave,Hartford, SD 57033
$219,900
- 3 Beds
- 1 Baths
- 1,324 sq. ft.
- Single family
- Pending
Listed by: cole shawd
Office: keller williams realty sioux falls
MLS#:22508672
Source:SD_RASE
Price summary
- Price:$219,900
- Price per sq. ft.:$166.09
About this home
Step into this beautifully remodeled home set on an expansive corner lot, where modern style, thoughtful craftsmanship, and functional design come together. From the moment you walk in, you’re greeted with a fresh, contemporary atmosphere highlighted by all-new luxury vinyl plank flooring, plush carpeting, updated windows, and a full interior refresh featuring clean, neutral paint throughout. The main living spaces feel bright and inviting, offering comfortable flow and plenty of room for everyday living or entertaining. The kitchen has been tastefully updated with modern finishes, brand-new stainless steel appliances, and a layout that makes cooking and gathering easy and enjoyable. The main floor bathroom has been refreshed with updated finishes that fit perfectly with the home’s clean, modern aesthetic. All three bedrooms are conveniently located on the same level, providing a practical layout for families, guests, or anyone who prefers a same single-story lifestyle. Outside, the generous corner lot gives you space rarely found in town—perfect for outdoor activities, gardening, pets, or designing the backyard oasis of your dreams. Whether you're looking for additional storage or a place to work year-round, the one-stall detached heated garage offers flexibility for hobbies, projects, or winter protection for your vehicle. The home sits on a crawl space that has been improved, including updated subflooring and structural support, giving you long-term peace of mind. Combined with a newer roof and a long list of recent updates, this property is truly move-in ready. With its modern touches, spacious lot, and extensive improvements, this home offers exceptional value and a comfortable, updated place to call your own. Come check it out today! Seller is a licensed realtor in the state of South Dakota.
Contact an agent
Home facts
- Year built:1905
- Listing ID #:22508672
- Added:38 day(s) ago
- Updated:December 28, 2025 at 08:48 AM
Rooms and interior
- Bedrooms:3
- Total bathrooms:1
- Full bathrooms:1
- Living area:1,324 sq. ft.
Structure and exterior
- Year built:1905
- Building area:1,324 sq. ft.
- Lot area:0.23 Acres
Schools
- High school:West Central HS
- Middle school:West MS
- Elementary school:West ES
Finances and disclosures
- Price:$219,900
- Price per sq. ft.:$166.09
- Tax amount:$2,427
New listings near 408 N Main Ave
- New
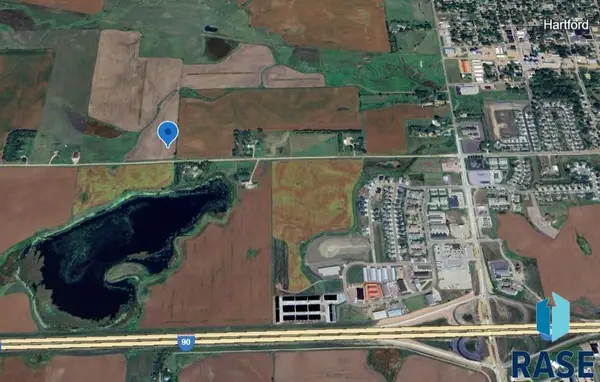 $295,000Active4.57 Acres
$295,000Active4.57 AcresTbd Mickelson, Tract 8 Rd, Hartford, SD 57033
MLS# 22509203Listed by: BERKSHIRE HATHAWAY HOMESERVICES MIDWEST REALTY - SIOUX FALLS 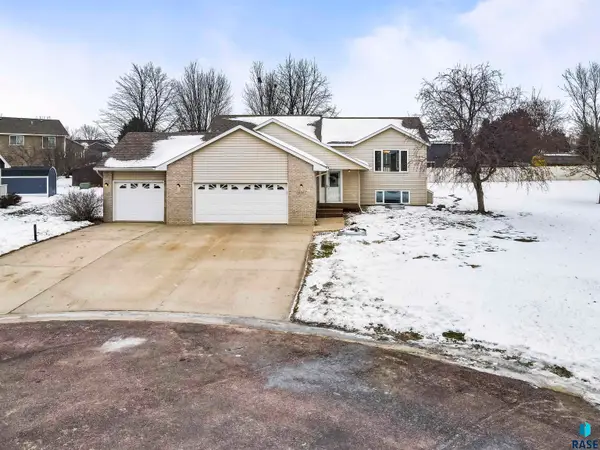 $389,900Pending5 beds 3 baths2,592 sq. ft.
$389,900Pending5 beds 3 baths2,592 sq. ft.903 Nordic Cir, Hartford, SD 57033
MLS# 22509082Listed by: KELLER WILLIAMS REALTY SIOUX FALLS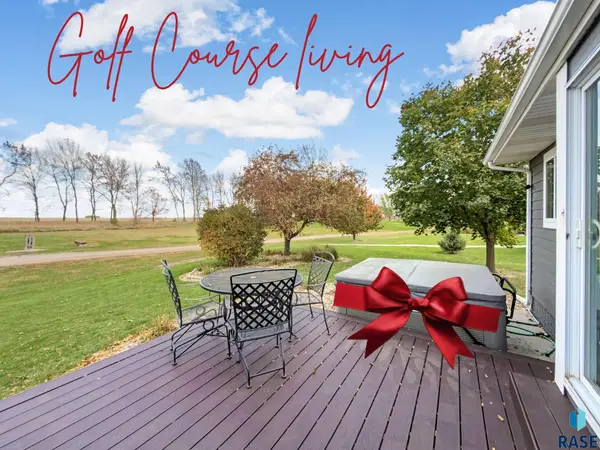 $437,000Active3 beds 3 baths2,178 sq. ft.
$437,000Active3 beds 3 baths2,178 sq. ft.802 Par Tee Dr, Hartford, SD 57033
MLS# 22508913Listed by: KELLER WILLIAMS REALTY SIOUX FALLS $1,849,000Active6 beds 3 baths4,300 sq. ft.
$1,849,000Active6 beds 3 baths4,300 sq. ft.46126 Sd - 38 Hwy, Hartford, SD 57033
MLS# 22508821Listed by: EXP REALTY - SF ALLEN TEAM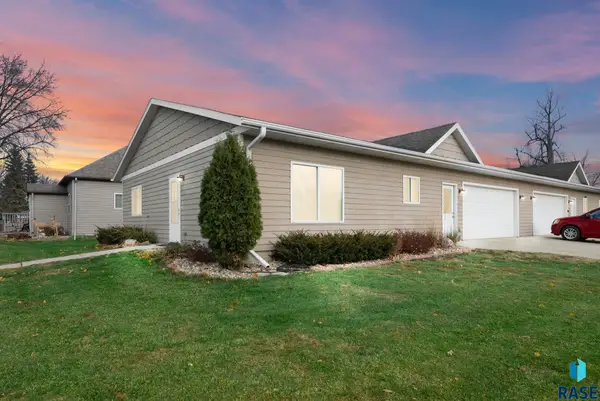 $255,000Pending2 beds 2 baths1,348 sq. ft.
$255,000Pending2 beds 2 baths1,348 sq. ft.300 N Oaks Ave, Hartford, SD 57033
MLS# 22508774Listed by: HEGG, REALTORS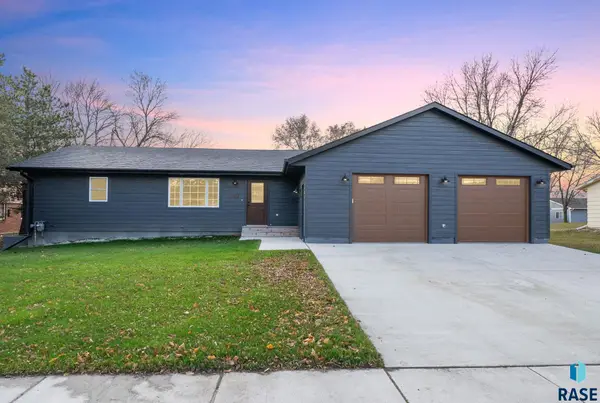 $380,000Pending4 beds 2 baths1,776 sq. ft.
$380,000Pending4 beds 2 baths1,776 sq. ft.207 W 6th St, Hartford, SD 57033
MLS# 22508773Listed by: HEGG, REALTORS $68,900Active0.27 Acres
$68,900Active0.27 Acres6 Dorkota Ave, Hartford, SD 57033
MLS# 22508560Listed by: EXP REALTY - SF ALLEN TEAM $68,900Active0.27 Acres
$68,900Active0.27 Acres7 Dortoka Ave, Hartford, SD 57033
MLS# 22508561Listed by: EXP REALTY - SF ALLEN TEAM $68,900Active0.26 Acres
$68,900Active0.26 Acres8 Dortoka Ave, Hartford, SD 57033
MLS# 22508562Listed by: EXP REALTY - SF ALLEN TEAM
