504 Shamrock Dr, Hartford, SD 57033-2389
Local realty services provided by:Better Homes and Gardens Real Estate Beyond
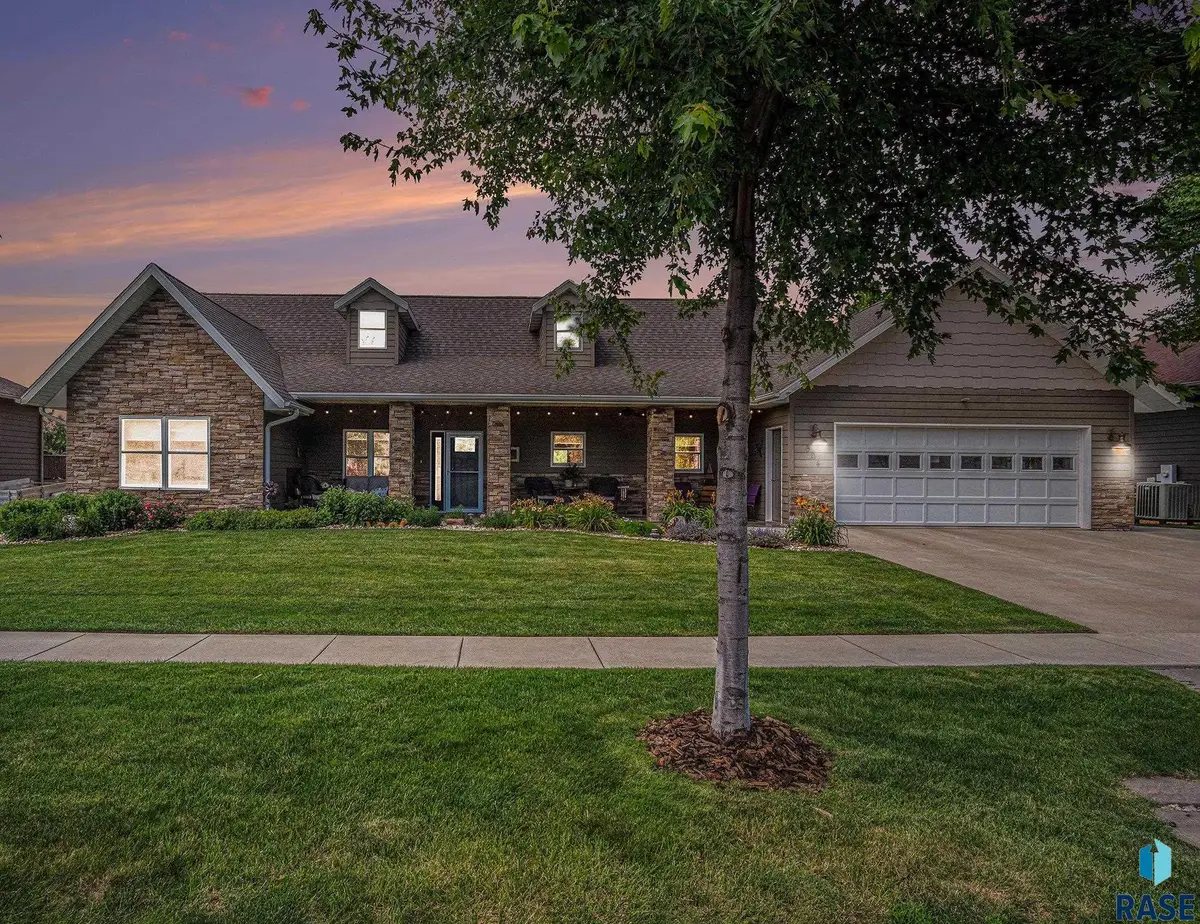
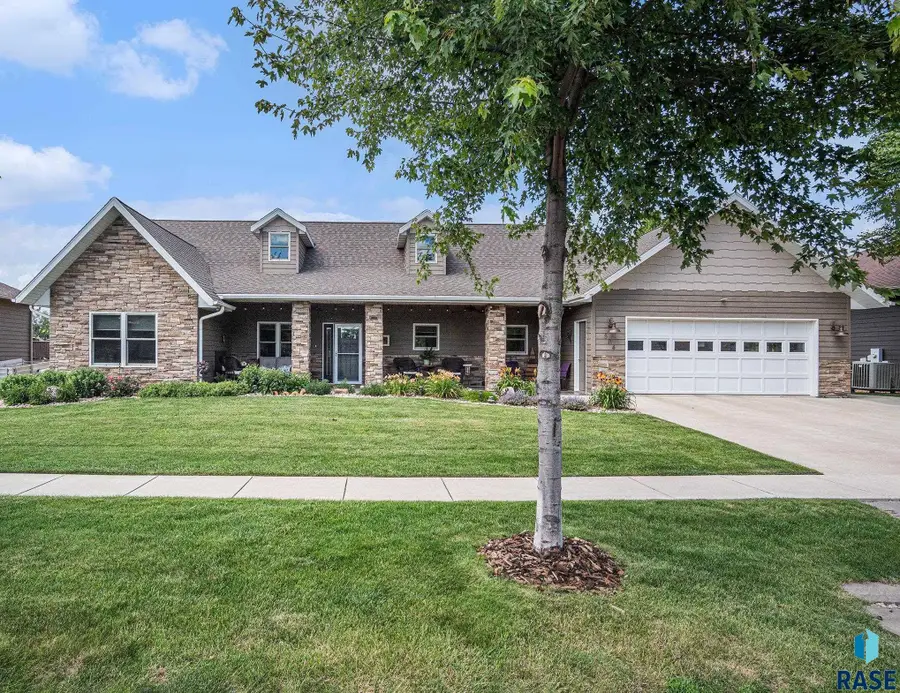
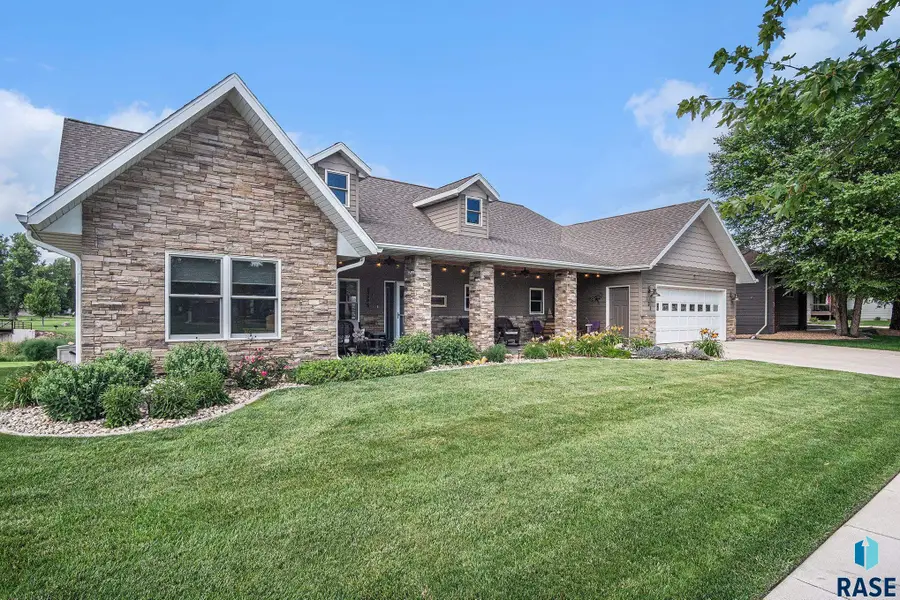
Listed by:sarah ekholm
Office:ekholm team real estate
MLS#:22505327
Source:SD_RASE
Price summary
- Price:$480,000
- Price per sq. ft.:$229.34
About this home
If you would like the ease of having everything on one level or need a handicap accessible home, this is for you! This ranch style home has over 2000 sq ft and is located on just over a 1/4 acre gorgeous lot that backs up to a park with a walking bridge and path. This is a custom built home, unlike any you've seen. A 36 x 12 stamped concrete covered front porch with a trendy fireplace welcomes you home. There is a large entry that has a sitting area with a dormer window for great natural light. Lovely walnut flooring throughout the main living area. The kitchen features knotty alder custom cabinets and has a wonderful pantry with pullout shelves and lots of cabinets. The living and dining room have vaulted ceiling and tons of windows! The living room features a beautiful stone/electric fireplace that you can enjoy year round! The dining area has room for a buffet as well as a large table/chair set. The french door leads to a 44' covered maintenance free deck that overlooks a lush and private yard with no backyard neighbors. Enjoy roll-down shades to keep it cool in the heat of summer. The primary bedroom is massive, has vaulted ceiling, a 10 x 7 walk-in closet w/organizers and a lovely private bath with a large vanity and beautiful tile shower. A convenient 1/2 bath (also built for a storm shelter) for guests is located close to the heated 3 car garage. The garage has a floor drain and hot and cold water and lots of storage. The laundry room has a utility sink and storage cabinets. There are 2 more bedrooms, both with large closets w/organizers and a full bathroom. This home has 9' ceilings! The entire home has in-floor heat. Come check it out, you'll be glad you did!
Contact an agent
Home facts
- Year built:2015
- Listing Id #:22505327
- Added:35 day(s) ago
- Updated:July 15, 2025 at 10:53 PM
Rooms and interior
- Bedrooms:3
- Total bathrooms:3
- Full bathrooms:1
- Half bathrooms:1
- Living area:2,093 sq. ft.
Heating and cooling
- Cooling:One Central Air Unit
- Heating:90% Efficient, Central Electric
Structure and exterior
- Roof:Shingle Composition
- Year built:2015
- Building area:2,093 sq. ft.
- Lot area:0.27 Acres
Schools
- High school:West Central HS
- Middle school:West Central MS
- Elementary school:West Central ES
Utilities
- Water:City Water
- Sewer:City Sewer
Finances and disclosures
- Price:$480,000
- Price per sq. ft.:$229.34
- Tax amount:$6,772
New listings near 504 Shamrock Dr
- New
 $59,075Active0.16 Acres
$59,075Active0.16 AcresTbd S Main Lot 7 & Lot 8 Ave, Hartford, SD 57033
MLS# 22501114Listed by: BERKSHIRE HATHAWAY HOMESERVICES MIDWEST REALTY - SIOUX FALLS - New
 $52,125Active0.16 Acres
$52,125Active0.16 AcresTbd S Main Lot 5 & Lot 6 Ave, Hartford, SD 57033
MLS# 22501116Listed by: BERKSHIRE HATHAWAY HOMESERVICES MIDWEST REALTY - SIOUX FALLS - New
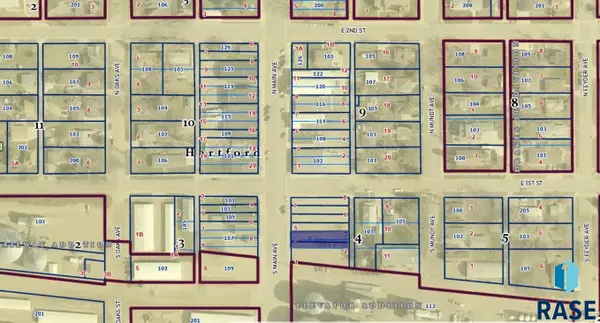 $33,600Active0.11 Acres
$33,600Active0.11 AcresTbd S Main Lot 3 Lot 4 Ave, Hartford, SD 57033
MLS# 22501117Listed by: BERKSHIRE HATHAWAY HOMESERVICES MIDWEST REALTY - SIOUX FALLS - New
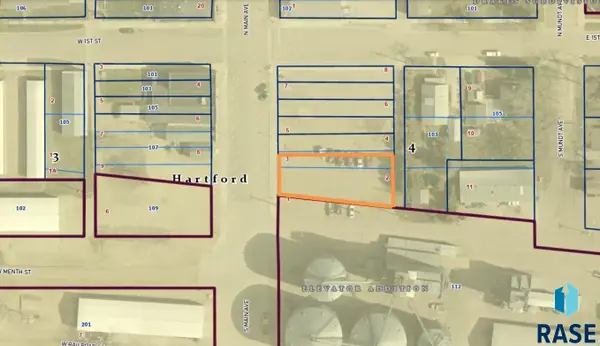 $48,880Active0.17 Acres
$48,880Active0.17 AcresTbd S Main Lot 1-3 Ave, Hartford, SD 57033
MLS# 22501118Listed by: BERKSHIRE HATHAWAY HOMESERVICES MIDWEST REALTY - SIOUX FALLS - New
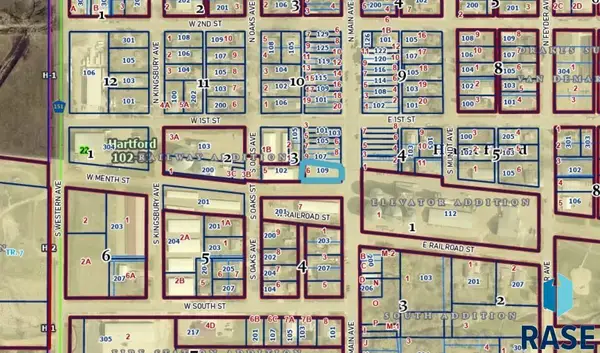 $75,000Active0.26 Acres
$75,000Active0.26 Acres109 S Main Ave, Hartford, SD 57033
MLS# 22501341Listed by: BERKSHIRE HATHAWAY HOMESERVICES MIDWEST REALTY - SIOUX FALLS - New
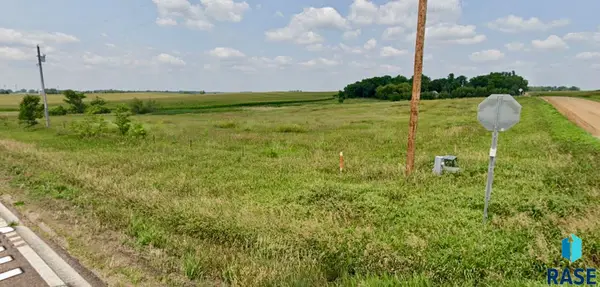 $145,000Active5.26 Acres
$145,000Active5.26 AcresTbd Hartford, Sd, Hartford, SD 57033
MLS# 22506273Listed by: AMERI/STAR REAL ESTATE, INC. - New
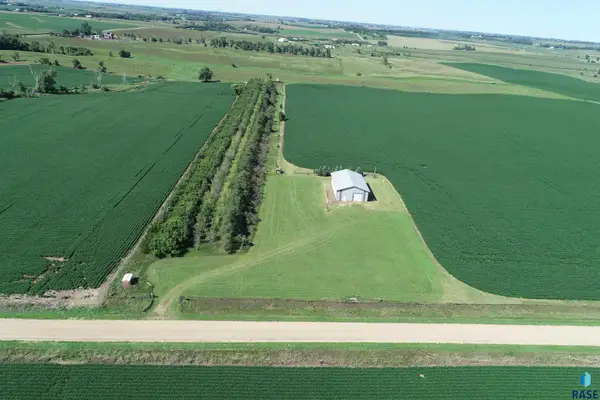 $479,900Active10 Acres
$479,900Active10 Acres2010 E 9th St, Hartford, SD 57033
MLS# 22506207Listed by: DELL RAPIDS REALTY, LLC - New
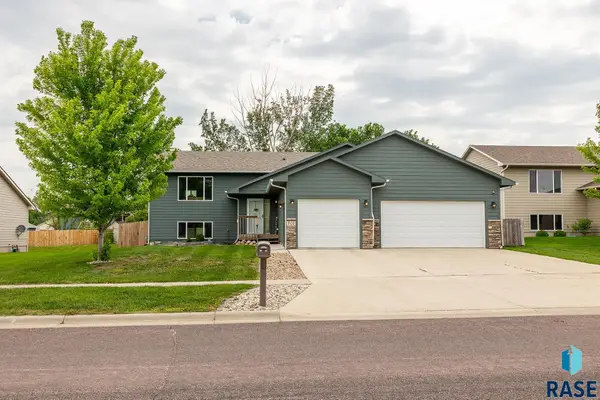 $415,000Active4 beds 3 baths2,321 sq. ft.
$415,000Active4 beds 3 baths2,321 sq. ft.520 Kia Dr, Hartford, SD 57033
MLS# 22506091Listed by: HEGG, REALTORS  $259,900Pending3 beds 1 baths1,413 sq. ft.
$259,900Pending3 beds 1 baths1,413 sq. ft.600 N Main Ave, Hartford, SD 57033
MLS# 22506032Listed by: DELL RAPIDS REALTY, LLC- Open Sun, 2:30 to 3:30pm
 $820,000Active4 beds 4 baths2,097 sq. ft.
$820,000Active4 beds 4 baths2,097 sq. ft.26751 465th Ave, Hartford, SD 57033
MLS# 22505953Listed by: AMERI/STAR REAL ESTATE, INC.
