506 N Vandemark Ave, Hartford, SD 57033
Local realty services provided by:Better Homes and Gardens Real Estate Beyond
506 N Vandemark Ave,Hartford, SD 57033
$239,500Last list price
- 2 Beds
- 2 Baths
- - sq. ft.
- Townhouse
- Sold
Listed by:ron weber
Office:hegg, realtors
MLS#:22504863
Source:SD_RASE
Sorry, we are unable to map this address
Price summary
- Price:$239,500
About this home
Welcome to this beautifully maintained ranch-style end-unit townhouse offering the perfect blend of comfort and convenience. Featuring 2 spacious bedrooms, 2 bathrooms, and a 2-stall attached garage, this home is thoughtfully designed for easy living with a functional and flowing layout. Step inside to an inviting open-concept main living area highlighted by gorgeous wood floors throughout. The kitchen features a breakfast bar and seamlessly connects to the dining room, making it ideal for everyday living and entertaining. A generous living room with a cozy gas fireplace adds warmth and charm, creating a perfect space to relax or host guests. The primary bedroom is a private retreat with a large open walk-in closet and convenient half bath. The second bedroom includes a double closet and also features rich wood flooring. A full main bathroom and a bright main floor laundry room with a skylight add to the home’s thoughtful amenities. Enjoy the peaceful outdoor setting with mature landscaping, shade trees, and a concrete patio—perfect for morning coffee or evening unwinding. With its desirable end-unit location, this home offers added privacy and natural light. This charming townhouse is move-in ready and offers low-maintenance living in a quiet, well-kept neighborhood. Schedule your showing today!
Contact an agent
Home facts
- Year built:1994
- Listing ID #:22504863
- Added:96 day(s) ago
- Updated:September 30, 2025 at 09:04 PM
Rooms and interior
- Bedrooms:2
- Total bathrooms:2
- Half bathrooms:1
Heating and cooling
- Cooling:One Central Air Unit
- Heating:Central Natural Gas
Structure and exterior
- Roof:Shingle Composition
- Year built:1994
Schools
- High school:West Central HS
- Middle school:West Central MS
- Elementary school:West Central ES
Utilities
- Water:City Water
- Sewer:City Sewer
Finances and disclosures
- Price:$239,500
- Tax amount:$2,410
New listings near 506 N Vandemark Ave
- New
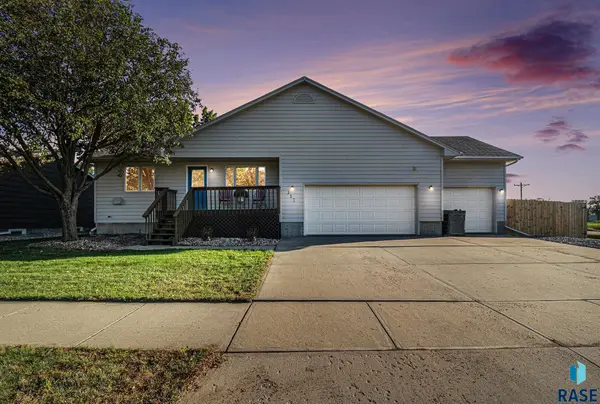 $419,900Active4 beds 3 baths2,523 sq. ft.
$419,900Active4 beds 3 baths2,523 sq. ft.307 W Ramona St, Hartford, SD 57033-2180
MLS# 22507462Listed by: 605 REAL ESTATE LLC - New
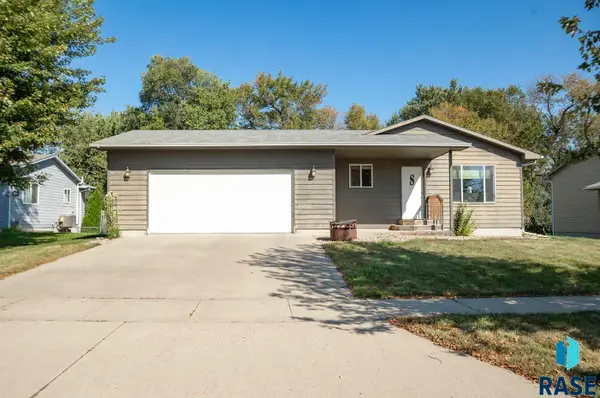 $300,000Active3 beds 1 baths1,058 sq. ft.
$300,000Active3 beds 1 baths1,058 sq. ft.108 Kia Dr, Hartford, SD 57033
MLS# 22507397Listed by: HEGG, REALTORS 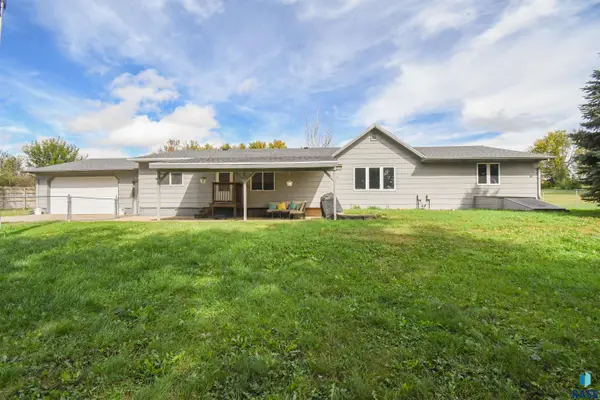 $449,900Active4 beds 2 baths2,404 sq. ft.
$449,900Active4 beds 2 baths2,404 sq. ft.26004 465th Ave, Hartford, SD 57033
MLS# 22507229Listed by: KELLER WILLIAMS REALTY SIOUX FALLS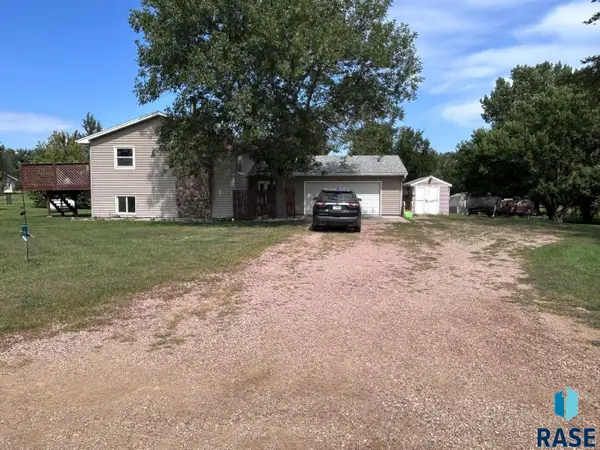 $379,900Active4 beds 2 baths2,165 sq. ft.
$379,900Active4 beds 2 baths2,165 sq. ft.46486 267th St, Hartford, SD 57033
MLS# 22506874Listed by: JANKLOW ELIASON REAL ESTATE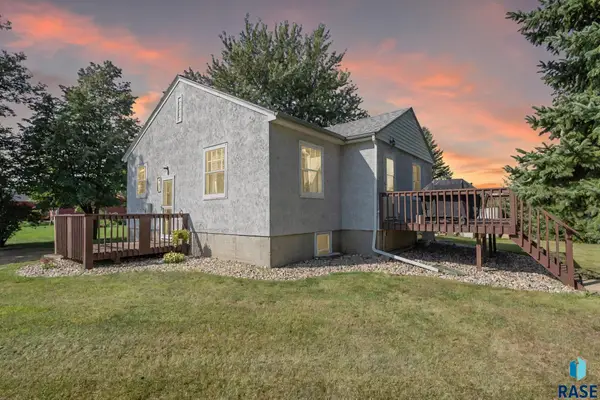 $250,000Pending3 beds 2 baths1,471 sq. ft.
$250,000Pending3 beds 2 baths1,471 sq. ft.401 S Tessa Ave, Hartford, SD 57033
MLS# 22506670Listed by: KELLER WILLIAMS REALTY SIOUX FALLS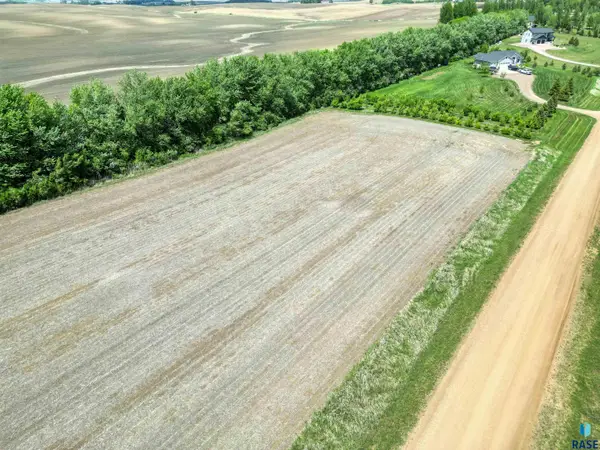 $149,500Active3 Acres
$149,500Active3 Acres466th ( North Lot) Ave, Hartford, SD 57033
MLS# 22506597Listed by: AMERI/STAR REAL ESTATE, INC.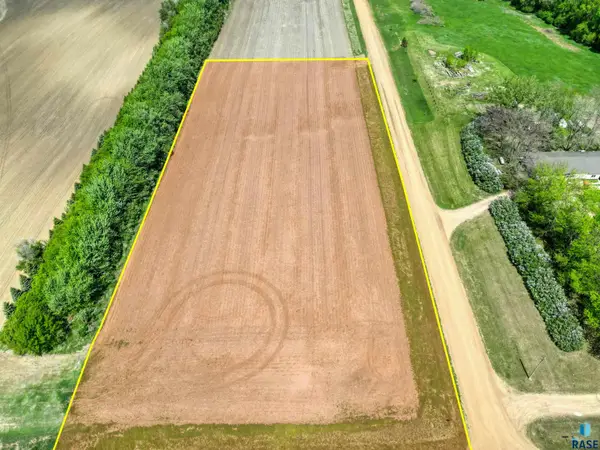 $149,500Active3 Acres
$149,500Active3 Acres466th (south Lot) Ave, Hartford, SD 57033
MLS# 22506598Listed by: AMERI/STAR REAL ESTATE, INC.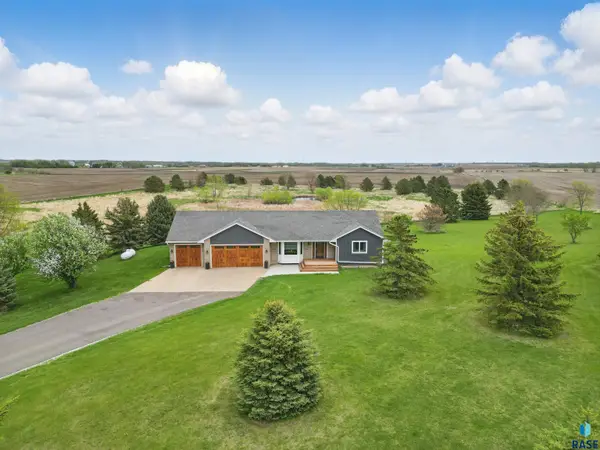 $999,900Active5 beds 3 baths2,928 sq. ft.
$999,900Active5 beds 3 baths2,928 sq. ft.26646 461st Ave, Hartford, SD 57033
MLS# 22506589Listed by: ALPINE RESIDENTIAL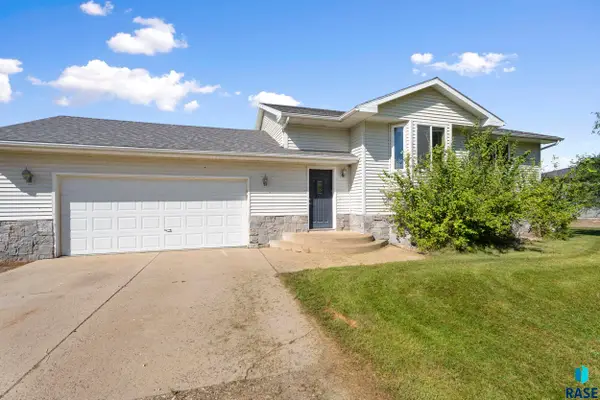 $375,000Active4 beds 2 baths1,795 sq. ft.
$375,000Active4 beds 2 baths1,795 sq. ft.46466 Country Ln, Hartford, SD 57033
MLS# 22506563Listed by: RE/MAX PROFESSIONALS INC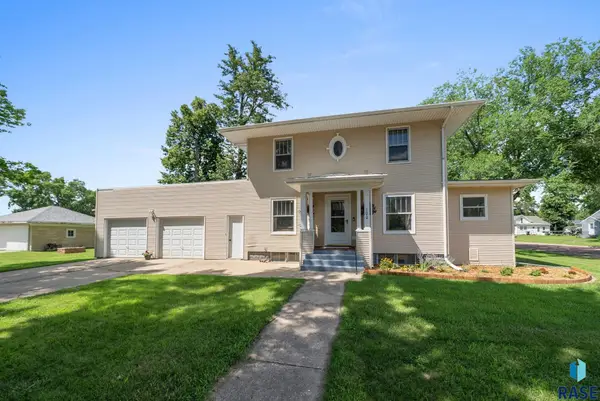 $299,000Pending4 beds 2 baths1,807 sq. ft.
$299,000Pending4 beds 2 baths1,807 sq. ft.100 W 3rd St, Hartford, SD 57033
MLS# 22506539Listed by: 605 REAL ESTATE LLC
