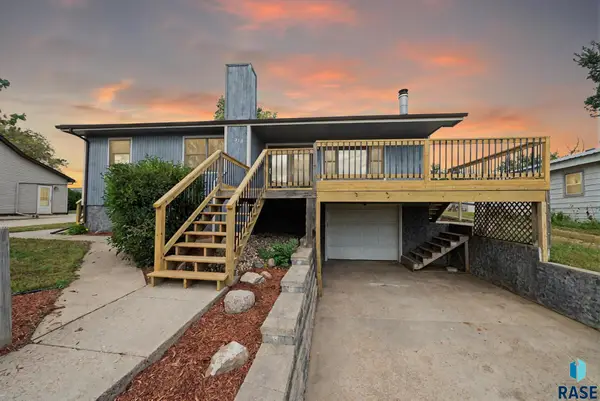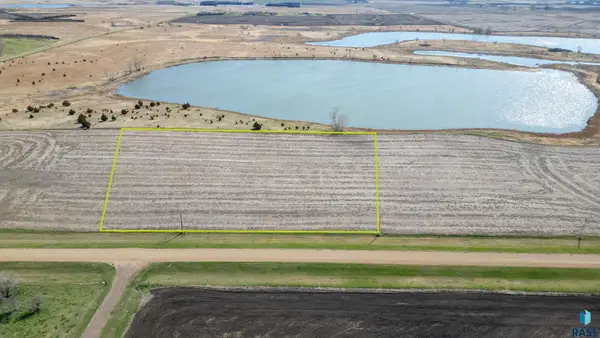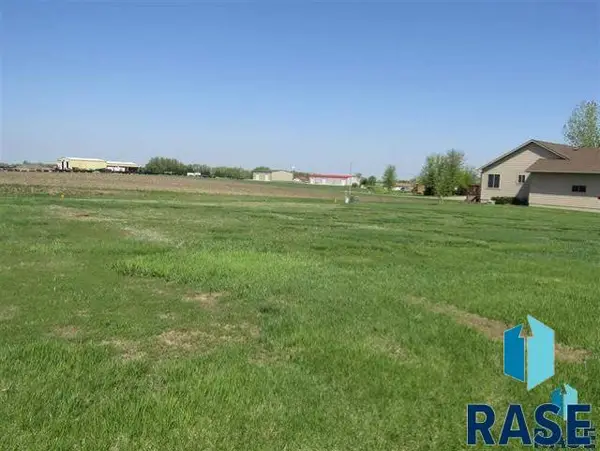45773 252nd St, Humboldt, SD 57035
Local realty services provided by:Better Homes and Gardens Real Estate Beyond
45773 252nd St,Humboldt, SD 57035
$1,380,000
- 4 Beds
- 3 Baths
- 3,165 sq. ft.
- Single family
- Active
Listed by:jamie willard
Office:keller williams realty sioux falls
MLS#:22503949
Source:SD_RASE
Price summary
- Price:$1,380,000
- Price per sq. ft.:$436.02
About this home
Prepare for an escalated way of living in this quality built log home where craftsmanship, natural serenity and abundant amenities combine in excellence. Located just a short drive from Sioux Falls, this tree-adorned 10 acre property with custom home boasts over 3100 square foot of lodge-like living with 4 bedrooms, 3 bathrooms and gathering spaces on every floor. As you approach the sprawling home, you'll be captivated by the expansive wrap-around wood deck perfect for gathering with family and friends, the sunrise and sunsets a backdrop of spectacular beauty. When you step inside the Great Room, a massive stone fireplace soars 20' and is the focal point of the main floor open living room with pine wood walls and Idaho Lodge Logs. Windows frame the peaceful outdoor setting from every angle and 2 patio doors make the transition from porch living to indoor living seamless. Gathering together is easy with the kitchen and dining room open to the Great room. Passing through the well lit kitchen you'll find a conveniently located bedroom, bathroom and laundry. Upstairs is a second gathering space - an open loft area and a grandiose primary bedroom with high wood ceilings, windows to the east and a huge attached bathroom with a tiled walk-in shower and a coveted clawfoot bathtub. Downstairs completes the indoor gathering areas with a rec room perfect for entertaining, 2 additional bedrooms and a full bathroom. French doors off of the rec room lead to an outdoor gathering space and pergola. The attached oversized 2 car garage has heated concrete floors and ample built-in storage solutions. Large overhead garage doors make it easy to park your larger vehicles and the metal outbuilding provides an additional space for several other enclosed parking options. The property includes a 42' x 40' Post and Beam wood barn with matching metal roofing, animal stalls, tack room, water, electricity, corral and 2 separate pastures both with 4-wire electric fences. Several other accessory buildings include a metal machine shed with an overhead garage door, wood garden shed, chicken shed and animal wind break. With 10 tree-filled acres, a private location not far from Sioux Falls and amenities for hosting, horses or hobbies this property will provide you the lifestyle you've been searching for. *Check out the attached aerial video and interior walkthrough.
Contact an agent
Home facts
- Year built:2007
- Listing ID #:22503949
- Added:128 day(s) ago
- Updated:September 30, 2025 at 02:45 PM
Rooms and interior
- Bedrooms:4
- Total bathrooms:3
- Full bathrooms:2
- Living area:3,165 sq. ft.
Heating and cooling
- Cooling:One Central Air Unit
- Heating:Heat Pump
Structure and exterior
- Roof:Metal
- Year built:2007
- Building area:3,165 sq. ft.
- Lot area:10.01 Acres
Schools
- High school:West Central HS
- Middle school:West Central MS
- Elementary school:West Central ES
Utilities
- Water:Rural Water
- Sewer:Septic
Finances and disclosures
- Price:$1,380,000
- Price per sq. ft.:$436.02
- Tax amount:$4,442
New listings near 45773 252nd St
- New
 $284,900Active3 beds 2 baths1,601 sq. ft.
$284,900Active3 beds 2 baths1,601 sq. ft.313 E 2nd Ave, Humboldt, SD 57035
MLS# 22507268Listed by: EXP REALTY - SF ALLEN TEAM  $184,900Active2 beds 1 baths912 sq. ft.
$184,900Active2 beds 1 baths912 sq. ft.100 S Washington St, Humboldt, SD 57035
MLS# 22506423Listed by: DELL RAPIDS REALTY, LLC $179,900Active5.36 Acres
$179,900Active5.36 AcresTbd 453rd Ave, Humboldt, SD 57035
MLS# 22505042Listed by: KELLER WILLIAMS REALTY SIOUX FALLS $235,000Active3 beds 1 baths1,217 sq. ft.
$235,000Active3 beds 1 baths1,217 sq. ft.201 S Washington St, Humboldt, SD 57035
MLS# 22502593Listed by: HEGG, REALTORS $400,000Active6.72 Acres
$400,000Active6.72 Acres25679 459th Ave, Humboldt, SD 57035
MLS# 22501303Listed by: HEGG, REALTORS $50,000Active0.25 Acres
$50,000Active0.25 Acres304 Carlson St, Humboldt, SD 57035
MLS# 22402137Listed by: HEGG, REALTORS $45,000Active0.25 Acres
$45,000Active0.25 AcresTbd Ave, Humboldt, SD 57497
MLS# 22506220Listed by: AMY STOCKBERGER REAL ESTATE $565,000Active3 beds 2 baths1,885 sq. ft.
$565,000Active3 beds 2 baths1,885 sq. ft.26549 455th Ave, Humboldt, SD 57035
MLS# 22506880Listed by: LPT REALTY $75,000Active0.54 Acres
$75,000Active0.54 Acres402 S Benjamin St, Humboldt, SD 57035
MLS# 22305766Listed by: HEGG, REALTORS
