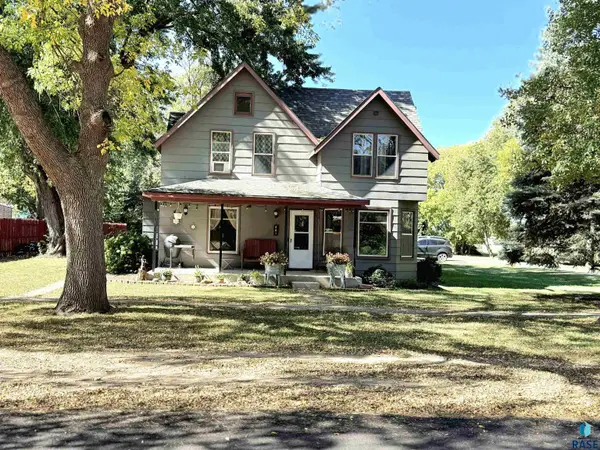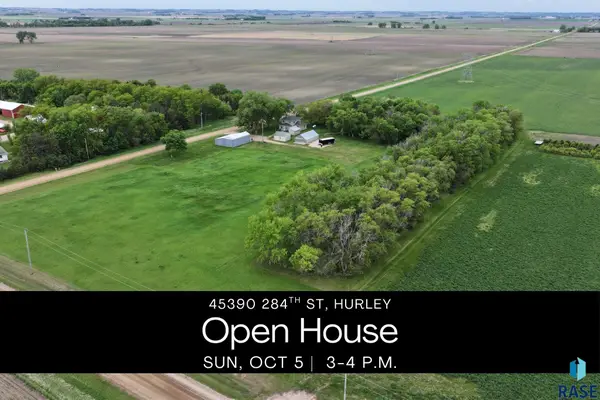101 Lakeview Dr, Hurley, SD 57036
Local realty services provided by:Better Homes and Gardens Real Estate Beyond
101 Lakeview Dr,Hurley, SD 57036
$655,000
- 5 Beds
- 4 Baths
- 4,052 sq. ft.
- Single family
- Active
Listed by:melissa deneui
Office:berkshire hathaway homeservices midwest realty - sioux falls
MLS#:22503077
Source:SD_RASE
Price summary
- Price:$655,000
- Price per sq. ft.:$161.65
- Monthly HOA dues:$17
About this home
MOTIVATED SELLERS! This stunning Swan Lake home is ready to be yours! Step into this beautiful lake home with nothing to do but move in! Head into this home with an amazing foyer area with a dedicated home office right off of the front entrance. Head down the hall and enjoy the large family/dining area with a gorgeous wood-burning fireplace, amazing views and a gorgeous kitchen with huge walk-in pantry - tons of storage! Enjoy your days and nights on the spacious 32 x 14 deck - you are going to love the amazing lake views! (The property sits right to the west of the public dock area - there will be nothing built there - so you will always have this stunning view off of your beautiful deck!) Head downstairs for amazing family entertainment in the huge family room, bedroom and a lot of storage along with a great walkout with amazing views! Then head upstairs to 4 more spacious bedrooms - including a beautiful master bedroom with master bath! Enjoy the overly large bedroom over the garage - great for a teenagers bedroom or entertainment space for all! Laundry room rounds out the 2nd floor - very convenient with majority of bedrooms on the upper level. Enjoy your oversized double garage - with enough room for an at home gym right at your fingertips! This unbelievable lake home is an absolute must see!
Contact an agent
Home facts
- Year built:2017
- Listing ID #:22503077
- Added:156 day(s) ago
- Updated:October 02, 2025 at 02:43 PM
Rooms and interior
- Bedrooms:5
- Total bathrooms:4
- Full bathrooms:3
- Half bathrooms:1
- Living area:4,052 sq. ft.
Heating and cooling
- Cooling:One Central Air Unit
- Heating:Heat Pump
Structure and exterior
- Roof:Shingle Composition
- Year built:2017
- Building area:4,052 sq. ft.
- Lot area:0.64 Acres
Schools
- High school:Viborg-Hurley HS
- Middle school:Viborg-Hurley MS
- Elementary school:Viborg-Hurley ES
Utilities
- Water:Rural Water
- Sewer:Septic
Finances and disclosures
- Price:$655,000
- Price per sq. ft.:$161.65
- Tax amount:$6,606
New listings near 101 Lakeview Dr
- Open Sun, 1 to 2pmNew
 $245,000Active4 beds 2 baths1,558 sq. ft.
$245,000Active4 beds 2 baths1,558 sq. ft.201 Monroe St, Hurley, SD 57036
MLS# 22507540Listed by: BERKSHIRE HATHAWAY HOMESERVICES MIDWEST REALTY - SIOUX FALLS - Open Sun, 3 to 4pm
 $339,900Active3 beds 1 baths1,124 sq. ft.
$339,900Active3 beds 1 baths1,124 sq. ft.45390 284th St, Hurley, SD 57036
MLS# 22506985Listed by: HEGG, REALTORS  $169,000Active4 beds 2 baths1,820 sq. ft.
$169,000Active4 beds 2 baths1,820 sq. ft.505 Park Blvd, Hurley, SD 57036
MLS# 22504379Listed by: HEGG, REALTORS
