900 N Main St, Lennox, SD 57039
Local realty services provided by:Better Homes and Gardens Real Estate Beyond
900 N Main St,Lennox, SD 57039
$356,800
- 2 Beds
- 2 Baths
- 1,076 sq. ft.
- Single family
- Active
Upcoming open houses
- Sun, Feb 1502:00 pm - 04:00 pm
- Sun, Feb 2202:00 pm - 04:00 pm
- Sun, Mar 0102:00 pm - 04:00 pm
- Sun, Mar 0802:00 pm - 04:00 pm
Listed by: amanda treloar
Office: house 2 home llc.
MLS#:22506304
Source:SD_RASE
Price summary
- Price:$356,800
- Price per sq. ft.:$331.6
About this home
Lennox, SD, offers a welcoming small-town atmosphere with affordable living, a strong sense of community, and proximity to Sioux Falls for work and entertainment. The Rochester is a charming ranch-style floorplan
with 1,076 sq. ft. on the main floor, set on a desirable corner walkout lot. Inside, you’ll find 2 bedrooms and 2 baths, including a spacious master suite with a walk-in closet and a luxurious tiled ¾ walk-in shower. The open- concept living area has LVP throughout and flows from the large living room into the kitchen, which
features a walk-in pantry, a generous island, and a dining area with direct access to the deck with stairs. A front covered stoop adds curb appeal and functionality, while the main floor is finished with a convenient laundry room and coat closet off the garage. The unfinished walkout basement offers endless possibilities—
space for two more bedrooms, another bathroom, and a large family room, ready to be customized to your style.
Contact an agent
Home facts
- Year built:2025
- Listing ID #:22506304
- Added:182 day(s) ago
- Updated:February 10, 2026 at 04:06 PM
Rooms and interior
- Bedrooms:2
- Total bathrooms:2
- Full bathrooms:1
- Living area:1,076 sq. ft.
Structure and exterior
- Year built:2025
- Building area:1,076 sq. ft.
- Lot area:0.21 Acres
Schools
- High school:Lennox HS
- Middle school:Lennox MS
- Elementary school:Lennox ES
Finances and disclosures
- Price:$356,800
- Price per sq. ft.:$331.6
New listings near 900 N Main St
- Open Sun, 1 to 2pmNew
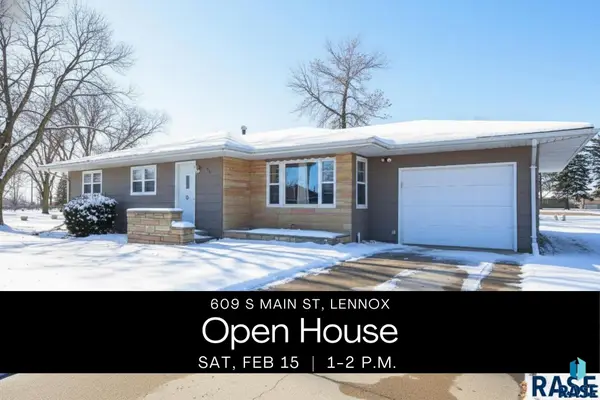 $299,900Active4 beds 2 baths2,216 sq. ft.
$299,900Active4 beds 2 baths2,216 sq. ft.609 S Main St, Lennox, SD 57039
MLS# 22600878Listed by: HEGG, REALTORS - Open Sun, 1 to 2pmNew
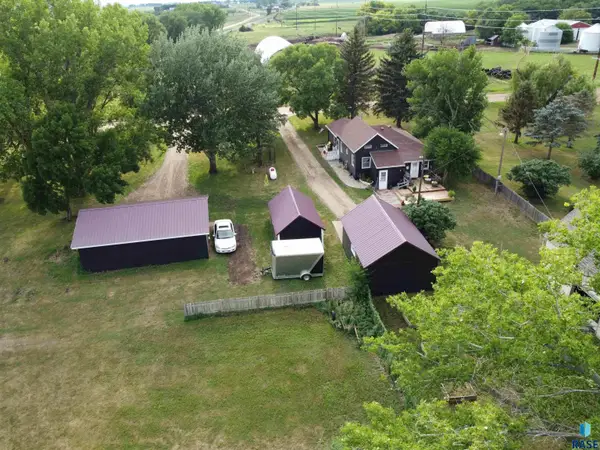 $325,000Active2 beds 1 baths976 sq. ft.
$325,000Active2 beds 1 baths976 sq. ft.412 N Cleveland St, Lennox, SD 57039
MLS# 22600855Listed by: EXP REALTY - Open Sat, 2:30 to 3:30pmNew
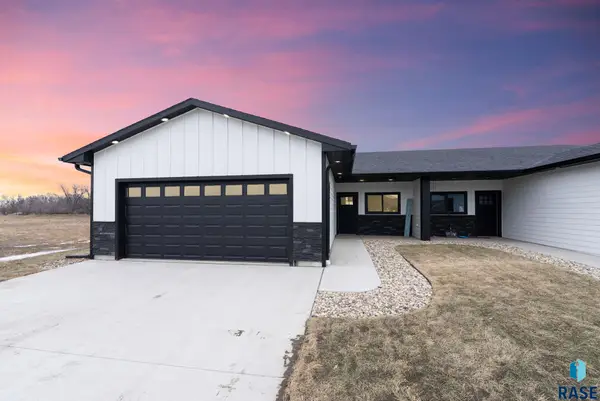 $335,000Active3 beds 2 baths1,417 sq. ft.
$335,000Active3 beds 2 baths1,417 sq. ft.704 N Clark St, Lennox, SD 57039
MLS# 22600814Listed by: KELLER WILLIAMS REALTY SIOUX FALLS - New
 $300,000Active3 beds 2 baths3,428 sq. ft.
$300,000Active3 beds 2 baths3,428 sq. ft.46481 279th St, Lennox, SD 57039
MLS# 22600763Listed by: EXP REALTY - SIOUX FALLS 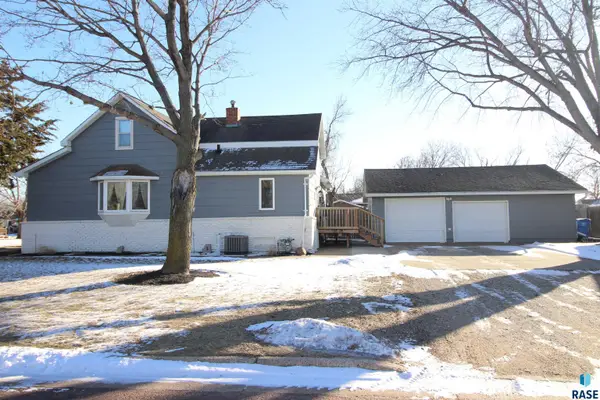 $280,000Pending4 beds 1 baths1,218 sq. ft.
$280,000Pending4 beds 1 baths1,218 sq. ft.301 S Mckinley St, Lennox, SD 57039
MLS# 22600536Listed by: HEGG, REALTORS- Open Sat, 11am to 12pm
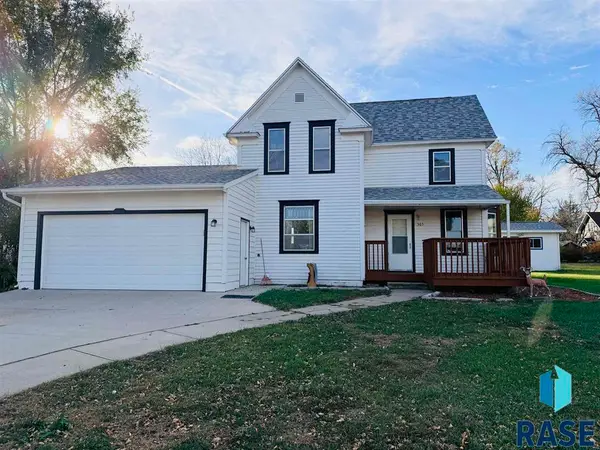 $262,900Active4 beds 2 baths1,405 sq. ft.
$262,900Active4 beds 2 baths1,405 sq. ft.305 N Main St, Lennox, SD 57039
MLS# 22600542Listed by: GATEWAY REAL ESTATE ADVISORS - Open Sun, 12:30 to 1:30pm
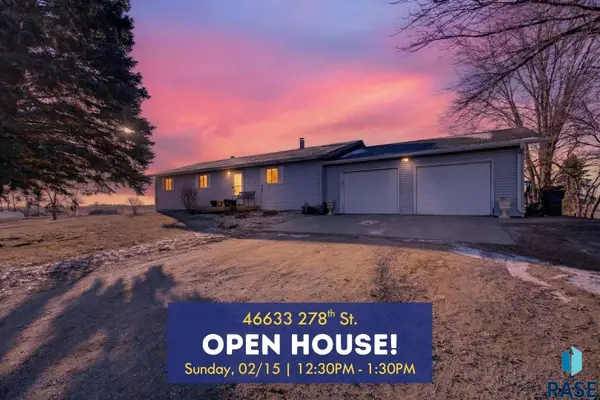 $495,000Active4 beds 2 baths2,339 sq. ft.
$495,000Active4 beds 2 baths2,339 sq. ft.46633 278th St, Lennox, SD 57039
MLS# 22600441Listed by: AMY STOCKBERGER REAL ESTATE  $325,000Pending4 beds 2 baths1,166 sq. ft.
$325,000Pending4 beds 2 baths1,166 sq. ft.46765 282nd St, Lennox, SD 57039
MLS# 22600340Listed by: HEGG, REALTORS- Open Sun, 2 to 4pm
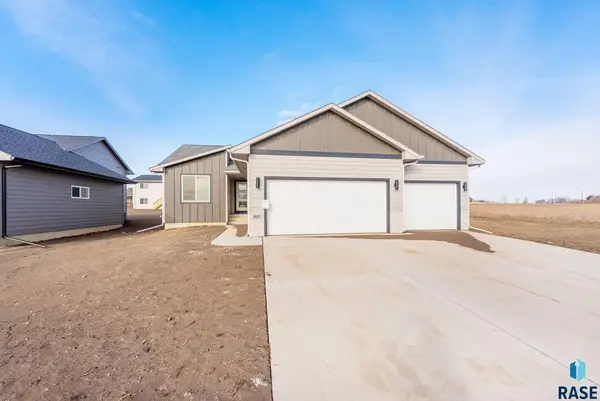 $330,800Active2 beds 2 baths1,014 sq. ft.
$330,800Active2 beds 2 baths1,014 sq. ft.905 N Independent St, Lennox, SD 57039
MLS# 22600311Listed by: HOUSE 2 HOME LLC - Open Sun, 2 to 4pm
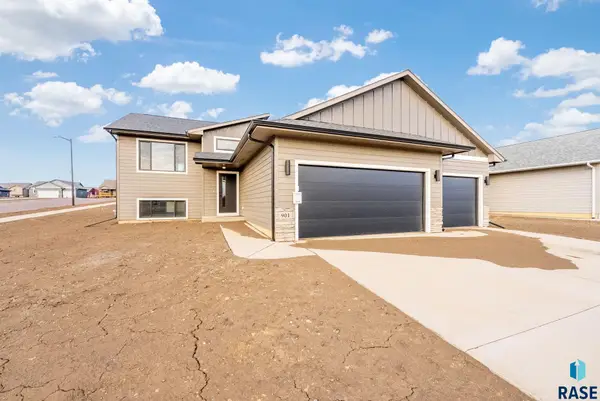 $325,800Active2 beds 2 baths1,000 sq. ft.
$325,800Active2 beds 2 baths1,000 sq. ft.901 N Independent St, Lennox, SD 57039
MLS# 22600313Listed by: HOUSE 2 HOME LLC

