1121 Cyber Ct, Madison, SD 57042
Local realty services provided by:Better Homes and Gardens Real Estate Beyond
1121 Cyber Ct,Madison, SD 57042
$392,800
- 2 Beds
- 2 Baths
- 1,250 sq. ft.
- Single family
- Active
Upcoming open houses
- Thu, Feb 1904:00 pm - 05:00 pm
Listed by: brenda thompsonCell: 605-270-0482
Office: signature realty group llc.
MLS#:22504844
Source:SD_RASE
Price summary
- Price:$392,800
- Price per sq. ft.:$314.24
About this home
Discover this great location in the newly developed Cyber Estates addition! This ranch-style home offers two bedrooms and two bathrooms, featuring an open-concept kitchen, dining area, and living room. The three-stall garage provides ample storage space. The L-shaped kitchen is equipped with a large island, walk-in pantry, and connects seamlessly to the dining area, which includes sliding doors leading to a covered back deck—ideal for entertaining! The living room is enhanced by a tray ceiling and a cozy fireplace. The primary bedroom features a tray ceiling and stunning tiled walk-in shower in the 3/4 bathroom. The unfinished lower level presents great potential for two additional bedrooms, a full bath, and a family room. Notable upgrades include a tiled primary shower, vinyl plank flooring in the living room and hallway, an electric fireplace, covered deck, insulated garage with fire tape, service door, and garage floor drain.
Lawn not included. Image for illustrative purposes only.
Contact an agent
Home facts
- Year built:2025
- Listing ID #:22504844
- Added:238 day(s) ago
- Updated:February 19, 2026 at 03:34 PM
Rooms and interior
- Bedrooms:2
- Total bathrooms:2
- Full bathrooms:1
- Living area:1,250 sq. ft.
Structure and exterior
- Year built:2025
- Building area:1,250 sq. ft.
- Lot area:0.22 Acres
Schools
- High school:Madison HS
- Middle school:Madison MS
- Elementary school:Madison ES
Finances and disclosures
- Price:$392,800
- Price per sq. ft.:$314.24
- Tax amount:$24
New listings near 1121 Cyber Ct
- New
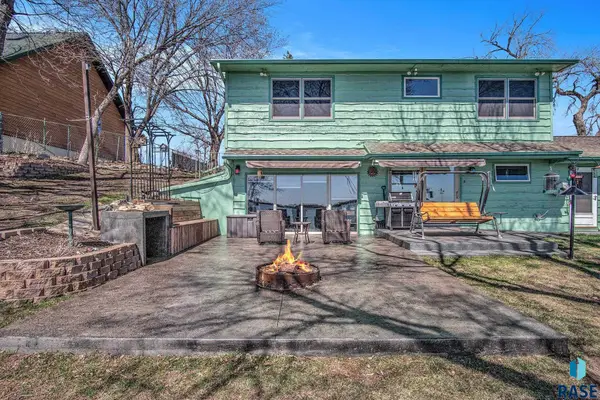 $665,000Active4 beds 2 baths3,068 sq. ft.
$665,000Active4 beds 2 baths3,068 sq. ft.6111 Dakota Ave, Madison, SD 57042
MLS# 22601034Listed by: EXIT REALTY ADVANTAGE - New
 $219,900Active3 beds 2 baths1,456 sq. ft.
$219,900Active3 beds 2 baths1,456 sq. ft.321 N Olive Ave, Madison, SD 57042
MLS# 22601007Listed by: EXIT REALTY ADVANTAGE - New
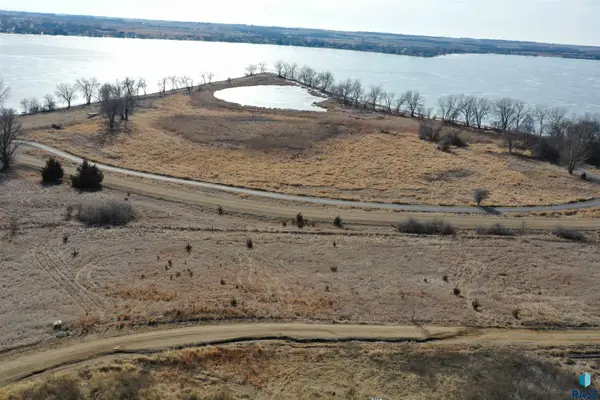 $69,900Active0.35 Acres
$69,900Active0.35 Acres6097 Point Dr, Madison, SD 57042
MLS# 22600902Listed by: SIGNATURE REALTY GROUP LLC 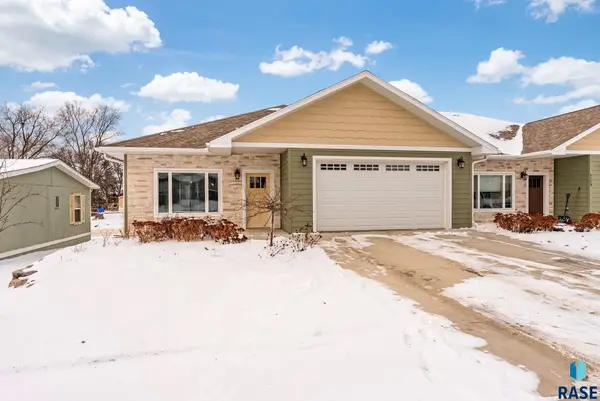 $350,000Active4 beds 3 baths2,136 sq. ft.
$350,000Active4 beds 3 baths2,136 sq. ft.1111 N Union Ave, Madison, SD 57042
MLS# 22600727Listed by: REAL BROKER LLC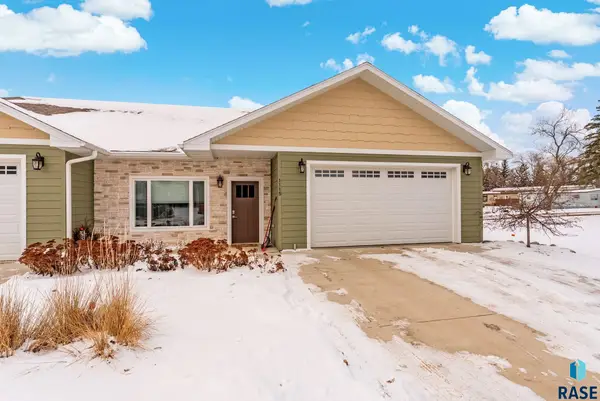 $350,000Active4 beds 3 baths2,136 sq. ft.
$350,000Active4 beds 3 baths2,136 sq. ft.1115 N Union Ave, Madison, SD 57042
MLS# 22600732Listed by: REAL BROKER LLC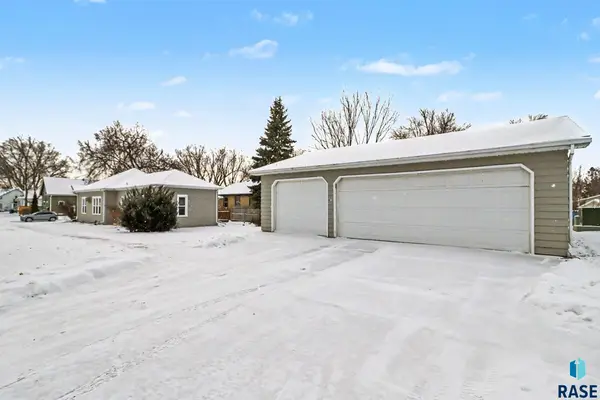 $185,000Pending3 beds 1 baths1,040 sq. ft.
$185,000Pending3 beds 1 baths1,040 sq. ft.123 N Chicago Ave, Madison, SD 57042
MLS# 22600486Listed by: HEGG, REALTORS $1,395,000Active5 beds 4 baths4,344 sq. ft.
$1,395,000Active5 beds 4 baths4,344 sq. ft.45054 233rd St, Madison, SD 57042
MLS# 22600371Listed by: SIGNATURE REALTY GROUP LLC $214,900Pending4 beds 2 baths1,932 sq. ft.
$214,900Pending4 beds 2 baths1,932 sq. ft.419 W Center St, Madison, SD 57042
MLS# 22600339Listed by: SIGNATURE REALTY GROUP LLC $175,000Active2 beds 2 baths2,214 sq. ft.
$175,000Active2 beds 2 baths2,214 sq. ft.215 N Union Ave, Madison, SD 57042
MLS# 22600297Listed by: HEGG, REALTORS $259,900Pending3 beds 2 baths1,880 sq. ft.
$259,900Pending3 beds 2 baths1,880 sq. ft.418 N Union Ave, Madison, SD 57042
MLS# 22600273Listed by: SIGNATURE REALTY GROUP LLC

