1127 Cyber Ct, Madison, SD 57042
Local realty services provided by:Better Homes and Gardens Real Estate Beyond
1127 Cyber Ct,Madison, SD 57042
$448,500
- 4 Beds
- 3 Baths
- 1,814 sq. ft.
- Single family
- Active
Listed by: brenda thompsonCell: 605-270-0482
Office: signature realty group llc.
MLS#:22504847
Source:SD_RASE
Price summary
- Price:$448,500
- Price per sq. ft.:$146.62
About this home
$12,500 ANYTHING ALLOWANCE....New Construction in a desirable neighborhood! This home offers an impressive and welcoming entrance. The open floor plan and striking staircase create an immediate sense of style. Spanning over 1,800 square feet across multiple levels, the layout includes three bedrooms on the same level for convenience. The oversized garage provides ample storage space, complemented by functional entryways featuring benches and hooks at both the front and rear entrances. The L-shaped kitchen is equipped with a generous island, ample countertop space, and a pantry cabinet. The dining area opens to a covered back deck, ideal for entertaining! Upper level, you'll find three bedrooms and the main bathroom, with the primary bedroom featuring a tile walk-in shower and tray ceilings. The finished lower level includes a spacious family room, additional bedroom, laundry area, and a full bathroom. Notable upgrades include a covered deck, insulated garage with fire tape, and a service door. Be the first owner!
Lawn not included. Image for illustrative purposes only.
Contact an agent
Home facts
- Year built:2025
- Listing ID #:22504847
- Added:232 day(s) ago
- Updated:February 10, 2026 at 04:06 PM
Rooms and interior
- Bedrooms:4
- Total bathrooms:3
- Full bathrooms:2
- Living area:1,814 sq. ft.
Structure and exterior
- Year built:2025
- Building area:1,814 sq. ft.
- Lot area:0.32 Acres
Schools
- High school:Madison HS
- Middle school:Madison MS
- Elementary school:Madison ES
Finances and disclosures
- Price:$448,500
- Price per sq. ft.:$146.62
- Tax amount:$36
New listings near 1127 Cyber Ct
- New
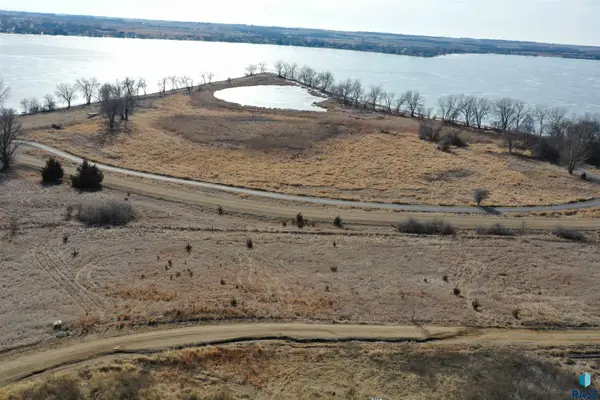 $69,900Active0.35 Acres
$69,900Active0.35 Acres6097 Point Dr, Madison, SD 57042
MLS# 22600902Listed by: SIGNATURE REALTY GROUP LLC - New
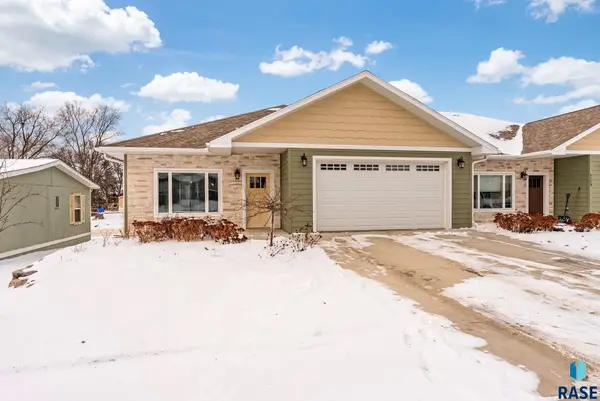 $350,000Active4 beds 3 baths2,136 sq. ft.
$350,000Active4 beds 3 baths2,136 sq. ft.1111 N Union Ave, Madison, SD 57042
MLS# 22600727Listed by: REAL BROKER LLC - New
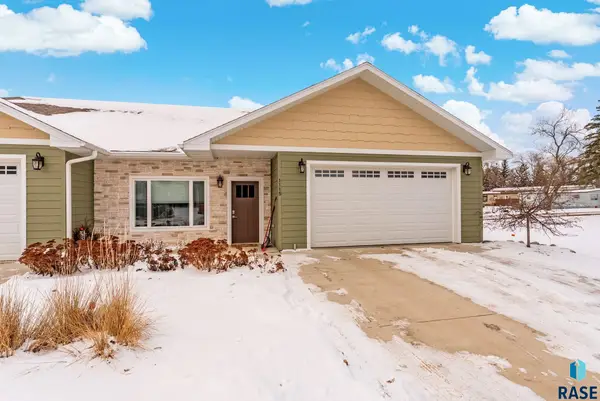 $350,000Active4 beds 3 baths2,136 sq. ft.
$350,000Active4 beds 3 baths2,136 sq. ft.1115 N Union Ave, Madison, SD 57042
MLS# 22600732Listed by: REAL BROKER LLC 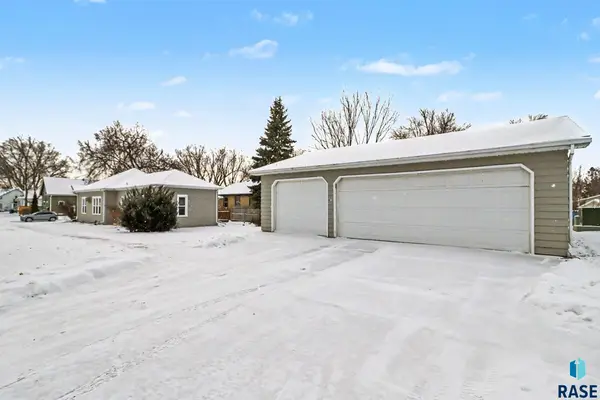 $185,000Pending3 beds 1 baths1,040 sq. ft.
$185,000Pending3 beds 1 baths1,040 sq. ft.123 N Chicago Ave, Madison, SD 57042
MLS# 22600486Listed by: HEGG, REALTORS $1,395,000Active5 beds 4 baths4,344 sq. ft.
$1,395,000Active5 beds 4 baths4,344 sq. ft.45054 233rd St, Madison, SD 57042
MLS# 22600371Listed by: SIGNATURE REALTY GROUP LLC $214,900Pending4 beds 2 baths1,932 sq. ft.
$214,900Pending4 beds 2 baths1,932 sq. ft.419 W Center St, Madison, SD 57042
MLS# 22600339Listed by: SIGNATURE REALTY GROUP LLC $175,000Active2 beds 2 baths2,214 sq. ft.
$175,000Active2 beds 2 baths2,214 sq. ft.215 N Union Ave, Madison, SD 57042
MLS# 22600297Listed by: HEGG, REALTORS $259,900Pending3 beds 2 baths1,880 sq. ft.
$259,900Pending3 beds 2 baths1,880 sq. ft.418 N Union Ave, Madison, SD 57042
MLS# 22600273Listed by: SIGNATURE REALTY GROUP LLC $750,000Active4 beds 3 baths2,428 sq. ft.
$750,000Active4 beds 3 baths2,428 sq. ft.45733 238th St, Madison, SD 57042
MLS# 22600222Listed by: SIGNATURE REALTY GROUP LLC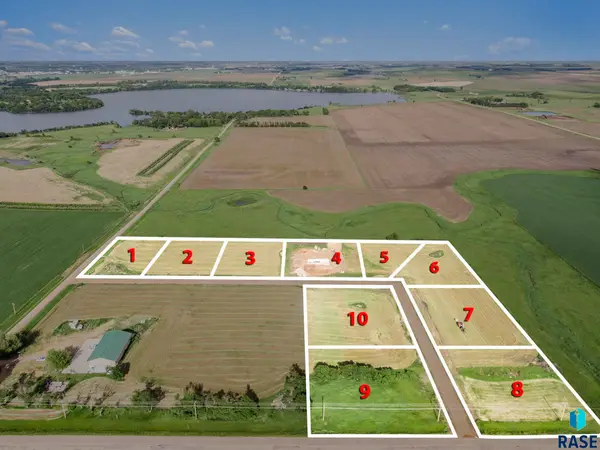 $79,900Active1.18 Acres
$79,900Active1.18 Acres2140 Harvest Creek Ln, Madison, SD 57042
MLS# 22406221Listed by: EXIT REALTY ADVANTAGE

