23948 Sd 19 Hwy, Madison, SD 57042
Local realty services provided by:Better Homes and Gardens Real Estate Beyond

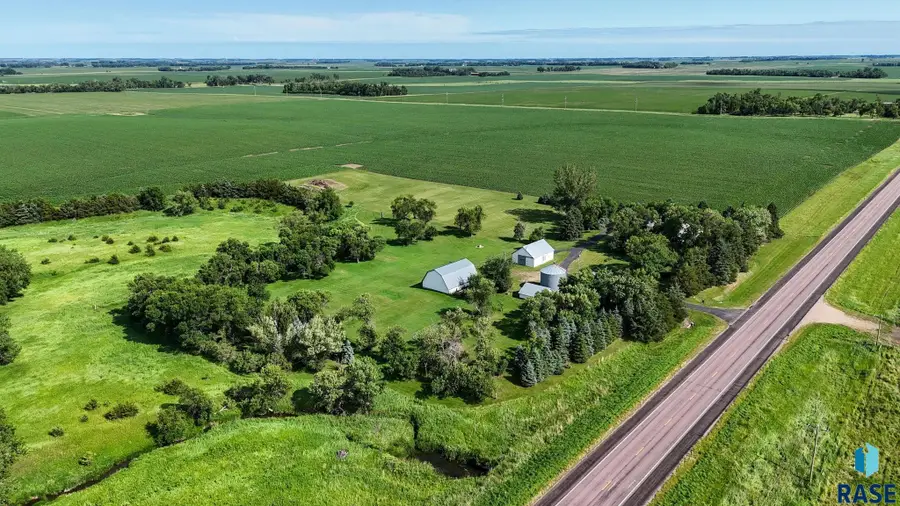

23948 Sd 19 Hwy,Madison, SD 57042
$599,900
- 3 Beds
- 2 Baths
- 1,936 sq. ft.
- Single family
- Active
Listed by:carrie styles
Office:52eighty real estate llc.
MLS#:22504543
Source:SD_RASE
Price summary
- Price:$599,900
- Price per sq. ft.:$309.87
About this home
Escape to the tranquility of the country with this beautifully maintained 9.91-acre property offering space, serenity, and functionality. This beloved ranch-style home features 3 bedrooms on the main, generous living spaces, a kitchen for the cook with a gas range, pantry, and a ton of counter space, plus a host of recent home updates including roof, siding, mechanicals, and a whole-home generator for added peace of mind. The home is spotless and move-in ready, with an attached 2-stall garage and a layout designed for comfortable daily living. Step outside and you’ll find three solid outbuildings with concrete floors, perfect for storage, hobbies, or workshop needs. Mature trees frame the property, creating a private, park-like setting where wildlife and deer are frequent friends. Whether you're dreaming of a hobby farm, a quiet retreat, or simply room to roam, this property offers a rare combination of wide open well-groomed green space and thoughtful updates in a breathtaking serene setting. Outbuildings: 34x48, 28x40, 18x24. Added perk: All paved roads to the home, including the driveway!
Contact an agent
Home facts
- Year built:1978
- Listing Id #:22504543
- Added:59 day(s) ago
- Updated:August 13, 2025 at 02:37 PM
Rooms and interior
- Bedrooms:3
- Total bathrooms:2
- Full bathrooms:1
- Living area:1,936 sq. ft.
Heating and cooling
- Cooling:One Central Air Unit
- Heating:90% Efficient, Propane
Structure and exterior
- Roof:Shingle Composition
- Year built:1978
- Building area:1,936 sq. ft.
- Lot area:9.91 Acres
Schools
- High school:Chester HS
- Middle school:Chester JHS
- Elementary school:Chester ES
Utilities
- Water:Rural Water
- Sewer:Septic
Finances and disclosures
- Price:$599,900
- Price per sq. ft.:$309.87
- Tax amount:$3,261
New listings near 23948 Sd 19 Hwy
- Open Thu, 4:30 to 6pmNew
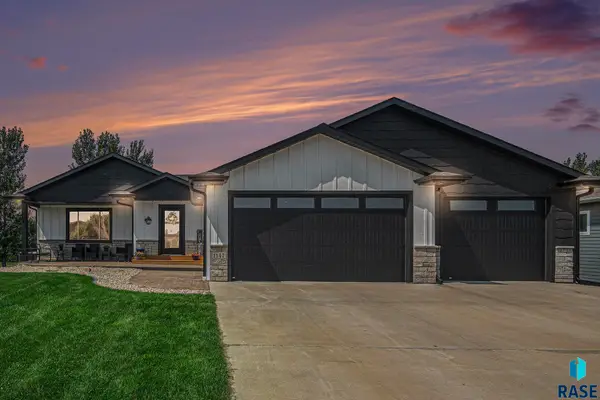 $579,900Active5 beds 3 baths3,210 sq. ft.
$579,900Active5 beds 3 baths3,210 sq. ft.1147 N Olive St, Madison, SD 57042
MLS# 22506242Listed by: EXIT REALTY ADVANTAGE - New
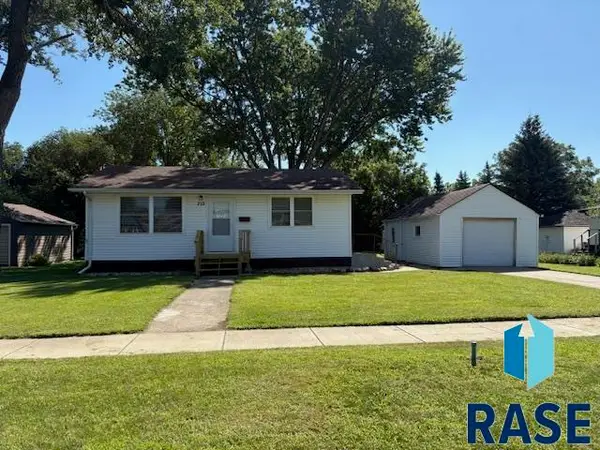 $134,900Active2 beds 1 baths832 sq. ft.
$134,900Active2 beds 1 baths832 sq. ft.712 N West Ave, Madison, SD 57042
MLS# 22506223Listed by: SIGNATURE REALTY GROUP LLC - New
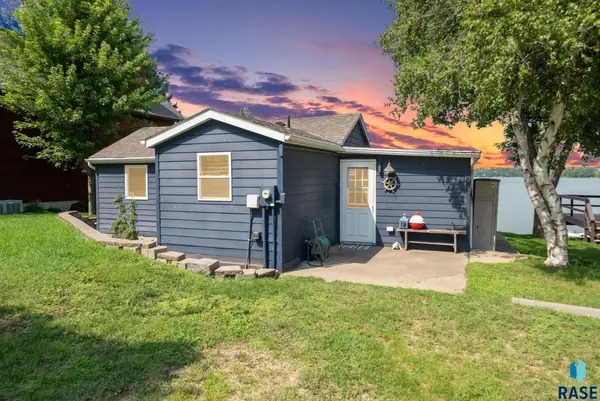 $635,000Active3 beds 1 baths1,050 sq. ft.
$635,000Active3 beds 1 baths1,050 sq. ft.316 Best Point Dr, Madison, SD 57042
MLS# 22506188Listed by: HEGG, REALTORS - New
 $179,900Active0.58 Acres
$179,900Active0.58 AcresTbd Dakota Ave #1, Madison, SD 57042
MLS# 22506154Listed by: SIGNATURE REALTY GROUP LLC - New
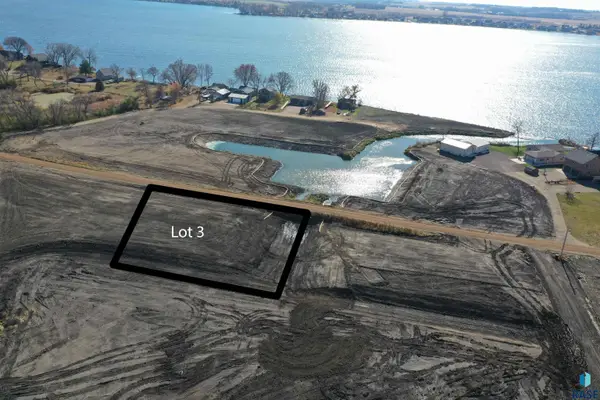 $169,900Active0.48 Acres
$169,900Active0.48 AcresTbd Dakota Ave #3, Madison, SD 57042
MLS# 22506155Listed by: SIGNATURE REALTY GROUP LLC - New
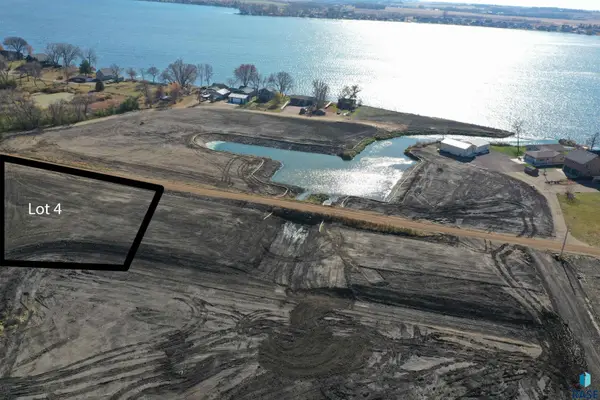 $159,900Active0.38 Acres
$159,900Active0.38 AcresTbd Dakota Ave #4, Madison, SD 57042
MLS# 22506156Listed by: SIGNATURE REALTY GROUP LLC - New
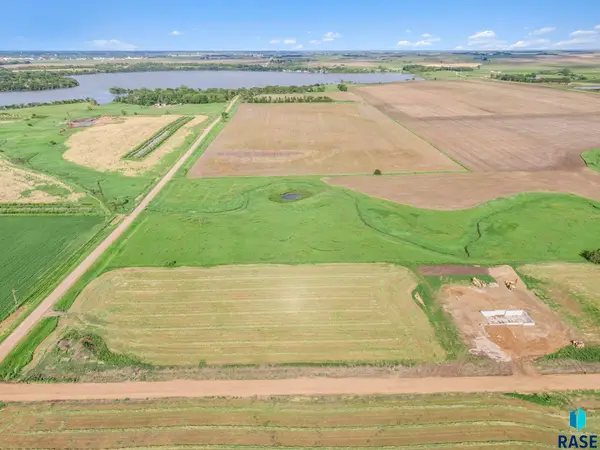 $77,700Active1.19 Acres
$77,700Active1.19 Acres2008 Harvest Creek Ln #L1, Madison, SD 57042
MLS# 22506052Listed by: EXIT REALTY ADVANTAGE - New
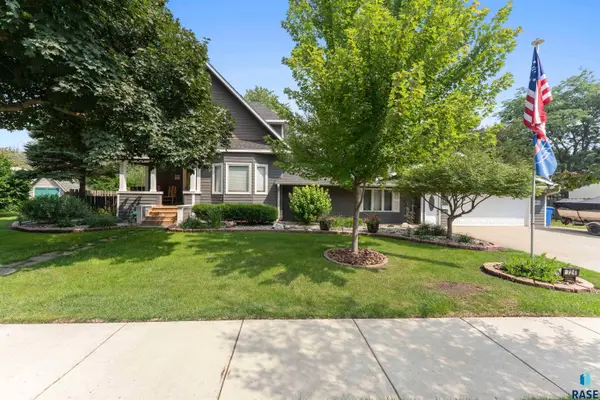 $389,000Active4 beds 2 baths2,322 sq. ft.
$389,000Active4 beds 2 baths2,322 sq. ft.724 NE 6th St, Madison, SD 57042
MLS# 22506016Listed by: HEGG, REALTORS - New
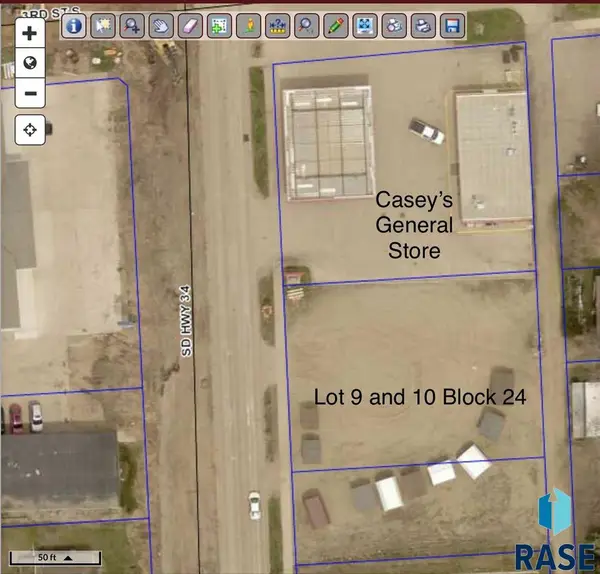 $114,900Active0.31 Acres
$114,900Active0.31 Acres400 S Block Washington Ave, Madison, SD 57042
MLS# 22506017Listed by: EXIT REALTY ADVANTAGE - New
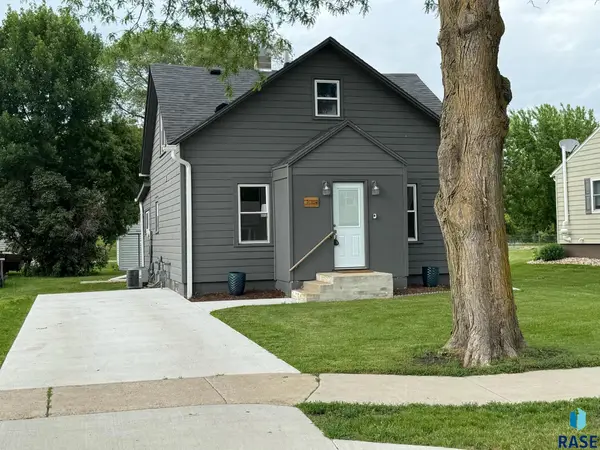 $169,995Active3 beds 2 baths1,137 sq. ft.
$169,995Active3 beds 2 baths1,137 sq. ft.316 Nw 9th St St, Madison, SD 57042
MLS# 22505985Listed by: SIGNATURE REALTY GROUP LLC
