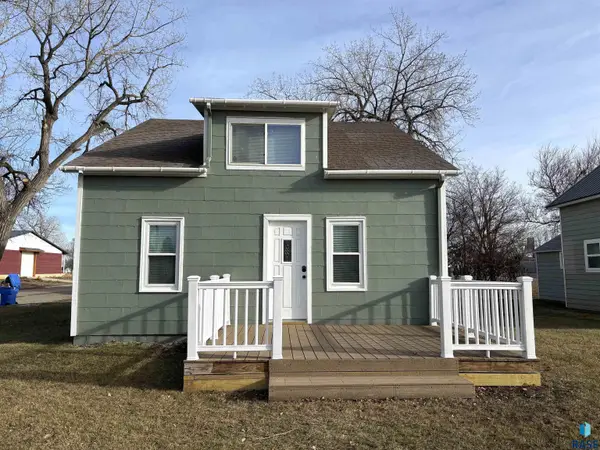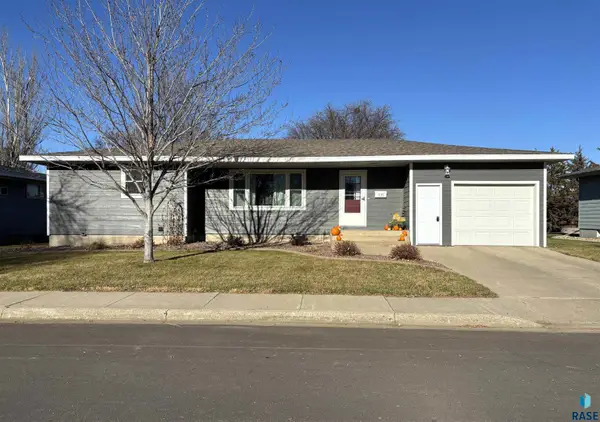426 W 3rd St, Miller, SD 57362
Local realty services provided by:Better Homes and Gardens Real Estate Beyond
Listed by: jolene haun
Office: faith realty brokers, llc.
MLS#:22502847
Source:SD_RASE
Price summary
- Price:$229,900
- Price per sq. ft.:$124.95
About this home
Don't miss the best deal for a move-in ready home in Miller right now! Priced at only $$125 per square foot, this delightful 1.5 story welcomes you with plenty of charming curb appeal—even before you enter the beautifully updated interior of the home! Fully renovated in 2019, this 4-bedroom, 2-bathroom gem offers a bright and open main floor—featuring a spacious great room with soaring cathedral ceilings, exposed wood beams, & tons of natural light. From there, enjoy easy access to the newer (2020) deck—perfect for summer BBQs or morning coffee—and a fully privacy-fenced backyard (new in 2024) complete with the adorable shed or playhouse. The layout flows seamlessly into the transformed kitchen, where you'll discover high-quality soft-close cabinetry, newer appliances, thoughtful details, and two pantry cupboards to meet all your storage needs. Journey on to find a large primary suite with personal full bath, & stylish sliding barn doors on the closet. The second bedroom, ¾ bath, and convenient laundry area with entry to the attached heated garage (built in 2000), complete this level. Upstairs offers two more spacious bedrooms & extra storage. Enjoy the peace of mind provided by the major upgrades completed around: 2019—propane tankless water heater, furnace, A/C, windows, doors, shingles, wiring, plumbing, & some siding. 2024—spray-foamed basement, added bathroom vents, and the fence. The property also provides extra parking with pads at the front door & the drive through corner. Don’t miss your chance to make this character-filled, move-in-ready beauty yours—schedule your showing today!
Contact an agent
Home facts
- Year built:1968
- Listing ID #:22502847
- Added:276 day(s) ago
- Updated:January 22, 2026 at 03:55 PM
Rooms and interior
- Bedrooms:4
- Total bathrooms:2
- Full bathrooms:1
- Living area:1,840 sq. ft.
Structure and exterior
- Year built:1968
- Building area:1,840 sq. ft.
- Lot area:0.15 Acres
Schools
- High school:Miller Area HS 29-4
- Middle school:Miller Area JHS 29-4
- Elementary school:Miller Area ES 29-4
Finances and disclosures
- Price:$229,900
- Price per sq. ft.:$124.95
- Tax amount:$1,650
New listings near 426 W 3rd St
 $162,500Active2 beds 1 baths1,363 sq. ft.
$162,500Active2 beds 1 baths1,363 sq. ft.225 E 6th St, Miller, SD 57362
MLS# 22600191Listed by: FAITH REALTY BROKERS, LLC $190,000Active5 beds 1 baths1,382 sq. ft.
$190,000Active5 beds 1 baths1,382 sq. ft.724 W 1st Ave, Miller, SD 57362
MLS# 22509202Listed by: FAITH REALTY BROKERS, LLC $274,000Active4 beds 2 baths2,222 sq. ft.
$274,000Active4 beds 2 baths2,222 sq. ft.335 E 9th St, Miller, SD 57362
MLS# 22509179Listed by: FAITH REALTY BROKERS, LLC $795,000Active4 beds 3 baths3,958 sq. ft.
$795,000Active4 beds 3 baths3,958 sq. ft.2009 N Broadway Ave, Miller, SD 57362
MLS# 22508169Listed by: FAITH REALTY BROKERS, LLC
