2201 Dean Dr, Mitchell, SD 57301
Local realty services provided by:Better Homes and Gardens Real Estate Beyond
2201 Dean Dr,Mitchell, SD 57301
$550,000
- 5 Beds
- 4 Baths
- 3,436 sq. ft.
- Single family
- Pending
Listed by: suzie bunkers
Office: re/max professionals inc
MLS#:22500767
Source:SD_RASE
Price summary
- Price:$550,000
- Price per sq. ft.:$160.07
- Monthly HOA dues:$42
About this home
Discover this stunning 5-bedroom, 4-bathroom executive ranch home, meticulously maintained and located in the highly desirable Wild Oak Golf Course community. This spacious residence offers an open-concept floor plan that seamlessly connects living areas, enhancing the sense of space and allowing for abundant natural light. The primary bedroom, measuring 17 by 15 feet, features vaulted ceilings, creating an airy retreat with an intimate sitting area. The expansive kitchen is designed for the culinary enthusiast, boasting granite countertops, a large island, and ample space perfect for entertaining. Enjoy the convenience of main-floor laundry and relax in the impressive family room, ideal for gatherings. The spacious downstairs family room provides an excellent gathering spot for family and friends. With abundant square footage, the room can be styled and furnished to create multiple zones, ideal for entertaining, movie nights, or relaxation. Large family rooms like this also offer flexibility for various layouts, including seating arrangements, a game area, or even a small bar section. Also, downstairs, you’ll find two additional large bedrooms, ideal for guests or family, ensuring comfort and privacy for everyone. With golf cart access throughout the neighborhood, this home provides a unique lifestyle in a prime location. Club house and POOL for your enjoyment.
Contact an agent
Home facts
- Year built:2018
- Listing ID #:22500767
- Added:478 day(s) ago
- Updated:November 13, 2025 at 11:28 AM
Rooms and interior
- Bedrooms:5
- Total bathrooms:4
- Full bathrooms:3
- Half bathrooms:1
- Living area:3,436 sq. ft.
Heating and cooling
- Cooling:One Central Air Unit
- Heating:Central Natural Gas
Structure and exterior
- Roof:Shingle Composition
- Year built:2018
- Building area:3,436 sq. ft.
- Lot area:0.35 Acres
Schools
- High school:Mitchell HS
- Middle school:Mitchell MS
- Elementary school:Longfellow ES
Utilities
- Water:City Water
- Sewer:City Sewer
Finances and disclosures
- Price:$550,000
- Price per sq. ft.:$160.07
- Tax amount:$5,788
New listings near 2201 Dean Dr
- New
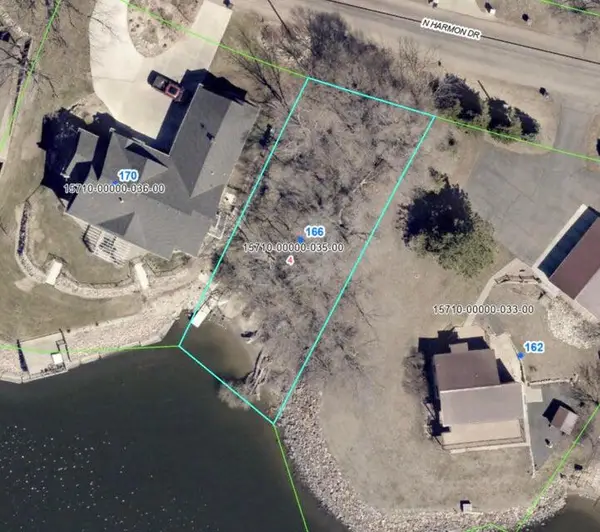 $119,000Active0 Acres
$119,000Active0 Acres166 Harmon Dr, Mitchell, SD 57301
MLS# 25-524Listed by: MITCHELL REALTY LLC - New
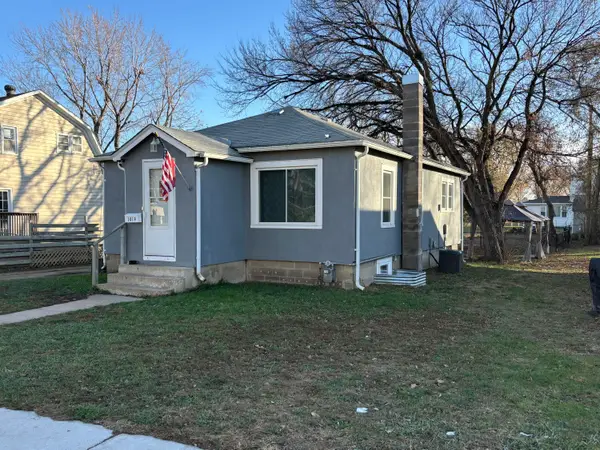 $149,000Active2 beds 2 baths768 sq. ft.
$149,000Active2 beds 2 baths768 sq. ft.1019 W 7th St, Mitchell, SD 57301
MLS# 25-525Listed by: MITCHELL REALTY LLC - New
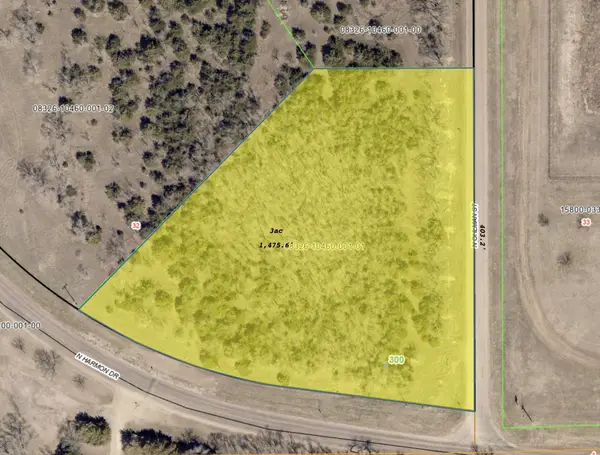 $649,000Active2.9 Acres
$649,000Active2.9 AcresTBD N Harmon Dr & N Ohlman St, Mitchell, SD 57301
MLS# 25-522Listed by: JANKLOW ELIASON REAL ESTATE - New
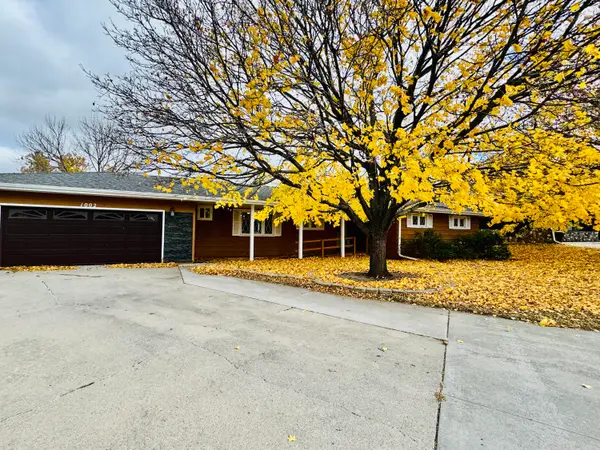 $320,000Active4 beds 3 baths3,424 sq. ft.
$320,000Active4 beds 3 baths3,424 sq. ft.1002 Palmer Place, Mitchell, SD 57301
MLS# 25-520Listed by: MITCHELL REALTY LLC - New
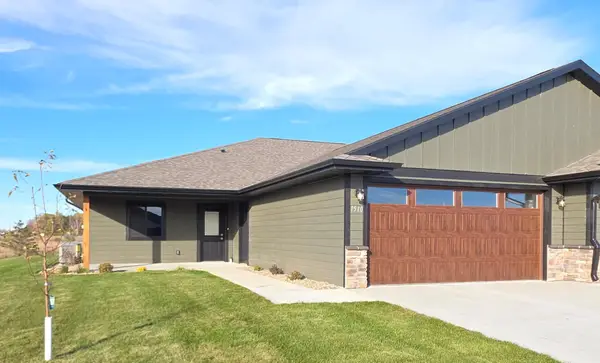 $374,900Active3 beds 2 baths1,638 sq. ft.
$374,900Active3 beds 2 baths1,638 sq. ft.1510 W 20th Ave, Mitchell, SD 57301
MLS# 25-513Listed by: MITCHELL REALTY LLC - New
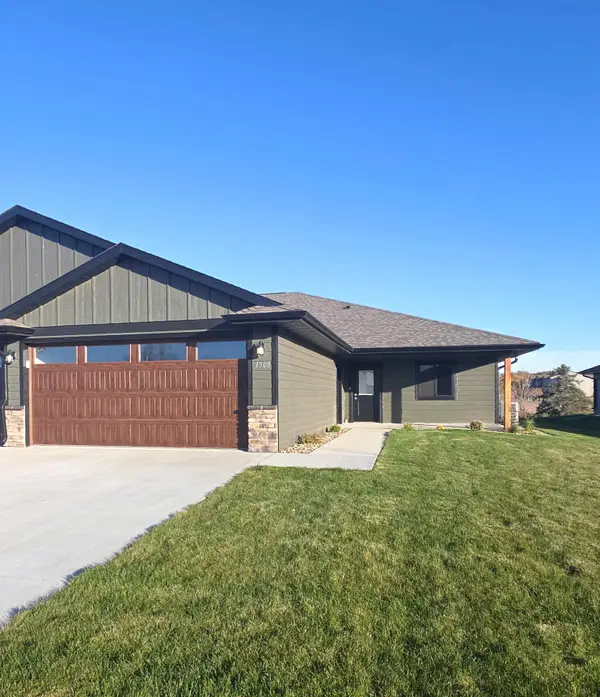 $374,900Active3 beds 2 baths1,638 sq. ft.
$374,900Active3 beds 2 baths1,638 sq. ft.1508 W 20th Ave, Mitchell, SD 57301
MLS# 25-514Listed by: MITCHELL REALTY LLC 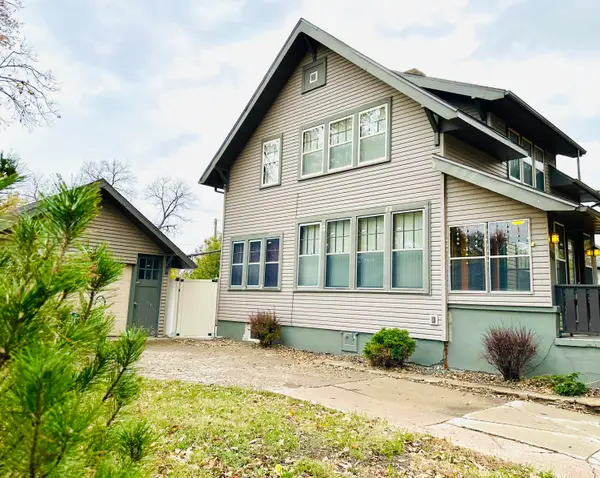 $235,000Active3 beds 2 baths2,456 sq. ft.
$235,000Active3 beds 2 baths2,456 sq. ft.811 W 3rd Ave, Mitchell, SD 57301
MLS# 25-512Listed by: MITCHELL REALTY LLC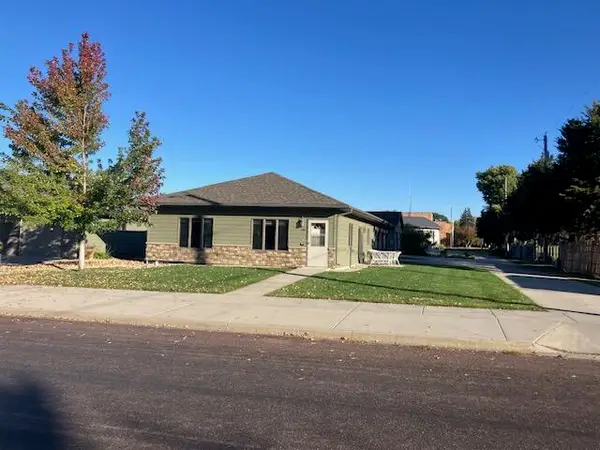 $356,900Active2 beds 2 baths1,570 sq. ft.
$356,900Active2 beds 2 baths1,570 sq. ft.1016 Williams Ave, Mitchell, SD 57301
MLS# 25-510Listed by: ACE REALTY, LLC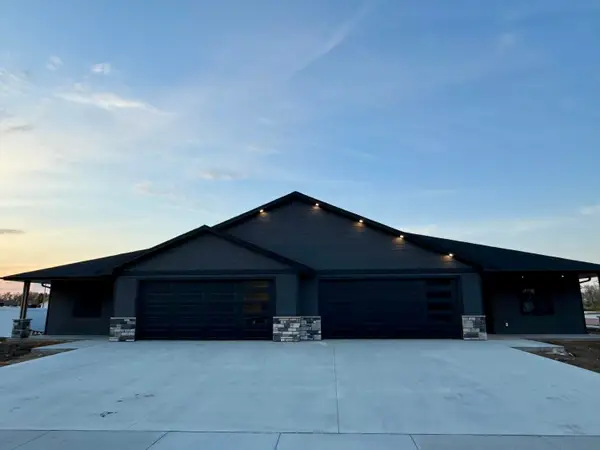 $309,000Active2 beds 2 baths1,431 sq. ft.
$309,000Active2 beds 2 baths1,431 sq. ft.1120 Carl Rd, Mitchell, SD 57301
MLS# 25-507Listed by: THE EXPERIENCE REAL ESTATE, INC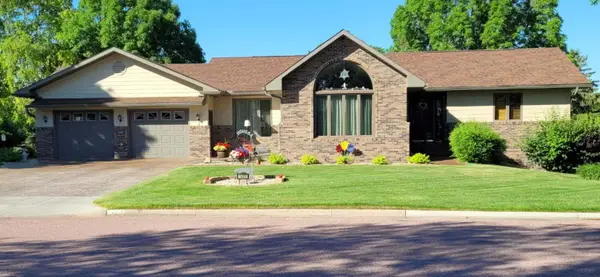 $495,000Active4 beds 4 baths2,808 sq. ft.
$495,000Active4 beds 4 baths2,808 sq. ft.1409 Northridge Rd, Mitchell, SD 57301
MLS# 25-505Listed by: THE EXPERIENCE REAL ESTATE, INC
