45446 258th St, Montrose, SD 57048-6203
Local realty services provided by:Better Homes and Gardens Real Estate Beyond
45446 258th St,Montrose, SD 57048-6203
$975,000
- 5 Beds
- 4 Baths
- 3,006 sq. ft.
- Single family
- Active
Listed by:ron weber
Office:hegg, realtors
MLS#:22505063
Source:SD_RASE
Price summary
- Price:$975,000
- Price per sq. ft.:$324.35
About this home
Welcome to this spacious ranch-style walk-out home offering the perfect blend of comfort, functionality, and rural charm. Set on 15 acres of beautifully landscaped lot with mature shade trees and a protective shelter belt, tilled garden with raspberry patch and apple tree. Perfect setup for horses with hay field/pasture with fenced area and corrals. This property includes a 5-bedroom, 4-bathroom home, a 2-stall attached garage, and multiple outbuildings including a 40x50 shed and a 16x40 shed—both equipped with electricity—plus an additional 16x12 storage shed for extra convenience. Step inside the main floor to find a warm and inviting layout featuring wood floors throughout the kitchen and dining areas. The kitchen is a chef’s dream with Cambria quartz countertops, a pantry off kitchen, a center island with seating, and ample cabinet space. Adjacent is a cozy dining room with French doors that open to the deck, perfect for outdoor entertaining. The living room is highlighted by a tray ceiling and a propane fireplace, creating a welcoming atmosphere for gatherings. The main level also includes a functional mudroom and laundry area, a spacious primary suite with a walk-in closet and private 3/4 bath, and a second bedroom that also features a walk-in closet. The lower level expands your living space with a large L-shaped family room offering direct walk-out access to the backyard. This level includes two more bedrooms, each with walk-in closets, and a third bedroom that can serve as a guest room or hobby space. An open office area provides flexibility for work or study from home. With mature trees, thoughtful landscaping, and ample storage and shop space, this property is a rare find. Whether you're looking for room to grow, space to work, or a peaceful place to relax, this home has it all. Schedule your private showing today!
Contact an agent
Home facts
- Year built:2006
- Listing ID #:22505063
- Added:90 day(s) ago
- Updated:September 30, 2025 at 02:45 PM
Rooms and interior
- Bedrooms:5
- Total bathrooms:4
- Full bathrooms:1
- Half bathrooms:1
- Living area:3,006 sq. ft.
Heating and cooling
- Cooling:One Central Air Unit
- Heating:Propane
Structure and exterior
- Roof:Shingle Composition
- Year built:2006
- Building area:3,006 sq. ft.
- Lot area:15.1 Acres
Schools
- High school:West Central HS
- Middle school:West Central MS
- Elementary school:West Central ES
Utilities
- Water:Membership Fee, Rural Water
- Sewer:Septic
Finances and disclosures
- Price:$975,000
- Price per sq. ft.:$324.35
- Tax amount:$5,174
New listings near 45446 258th St
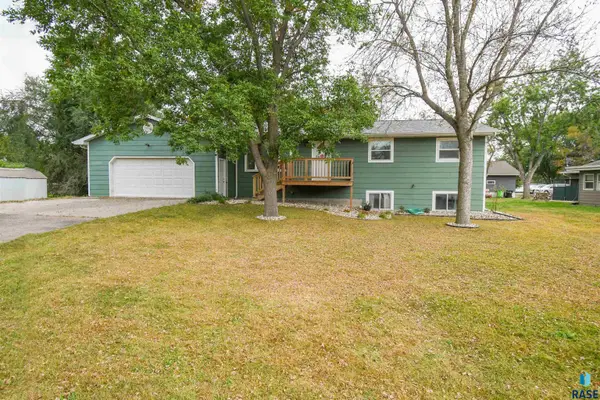 $272,000Active5 beds 2 baths1,939 sq. ft.
$272,000Active5 beds 2 baths1,939 sq. ft.404 S Church Ave, Montrose, SD 57048
MLS# 22507217Listed by: KELLER WILLIAMS REALTY SIOUX FALLS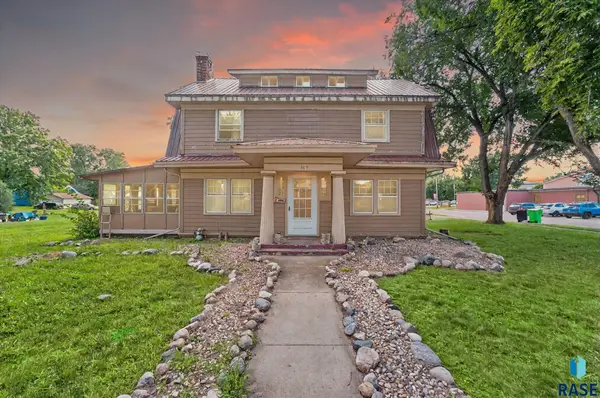 $200,000Active5 beds 3 baths2,387 sq. ft.
$200,000Active5 beds 3 baths2,387 sq. ft.209 Kluckholm St, Montrose, SD 57048
MLS# 22507111Listed by: KELLER WILLIAMS REALTY SIOUX FALLS $370,000Active4 beds 3 baths2,622 sq. ft.
$370,000Active4 beds 3 baths2,622 sq. ft.410 N 2nd Ave, Montrose, SD 57048
MLS# 22506221Listed by: BONAFIDE REAL ESTATE LLC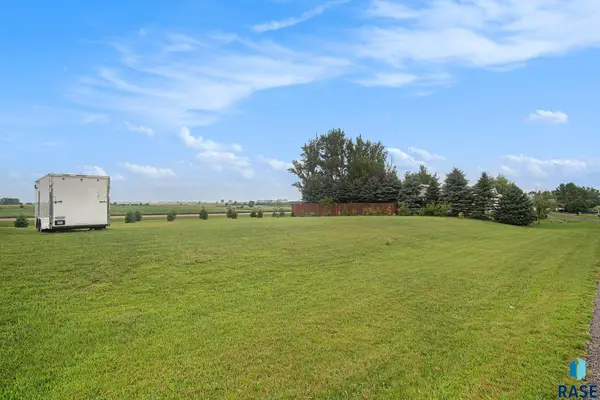 $70,000Active0.43 Acres
$70,000Active0.43 AcresS Lynn Ave, Montrose, SD 57048
MLS# 22506116Listed by: HEGG, REALTORS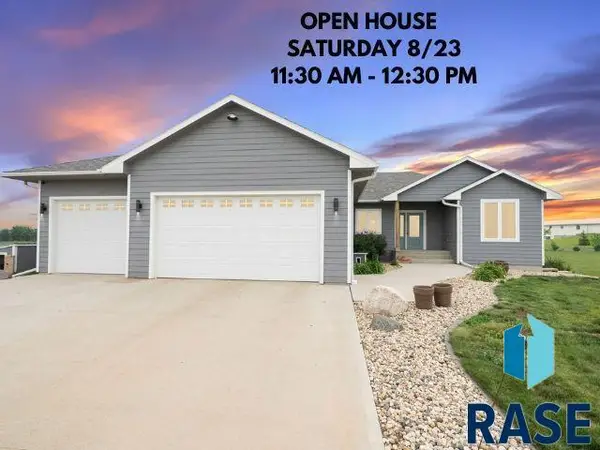 $570,000Pending5 beds 3 baths2,166 sq. ft.
$570,000Pending5 beds 3 baths2,166 sq. ft.25398 454th Ave, Montrose, SD 57048
MLS# 22506092Listed by: HEGG, REALTORS $490,000Active3 beds 2 baths1,660 sq. ft.
$490,000Active3 beds 2 baths1,660 sq. ft.25756 454th Ave, Montrose, SD 57048-6205
MLS# 22506941Listed by: EXP REALTY - SF ALLEN TEAM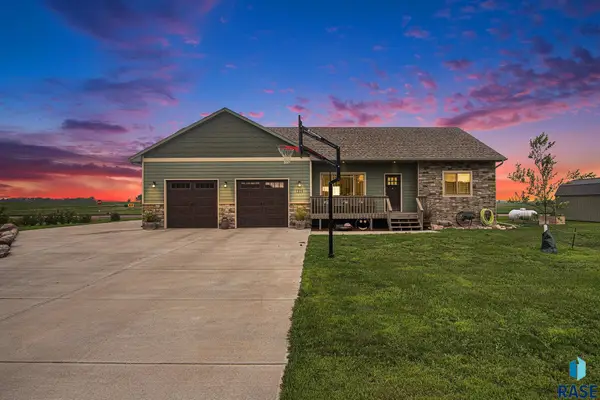 $447,000Active4 beds 3 baths2,328 sq. ft.
$447,000Active4 beds 3 baths2,328 sq. ft.1311 S Lynn Ave, Montrose, SD 57048
MLS# 22506047Listed by: HEGG, REALTORS $279,900Active2 beds 2 baths1,092 sq. ft.
$279,900Active2 beds 2 baths1,092 sq. ft.105 W Kluckholm St, Montrose, SD 57048
MLS# 22506356Listed by: HEGG, REALTORS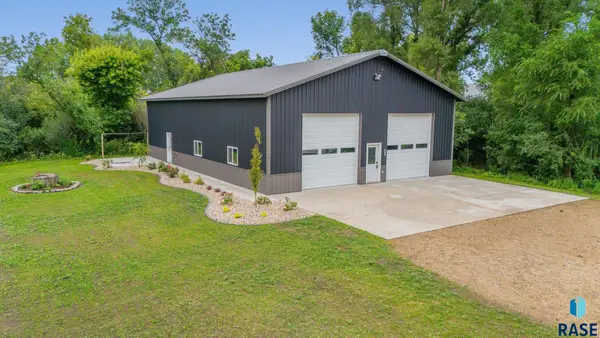 $339,900Active1 beds 1 baths800 sq. ft.
$339,900Active1 beds 1 baths800 sq. ft.409 Church Ave, Montrose, SD 57048
MLS# 22500103Listed by: EXP REALTY
