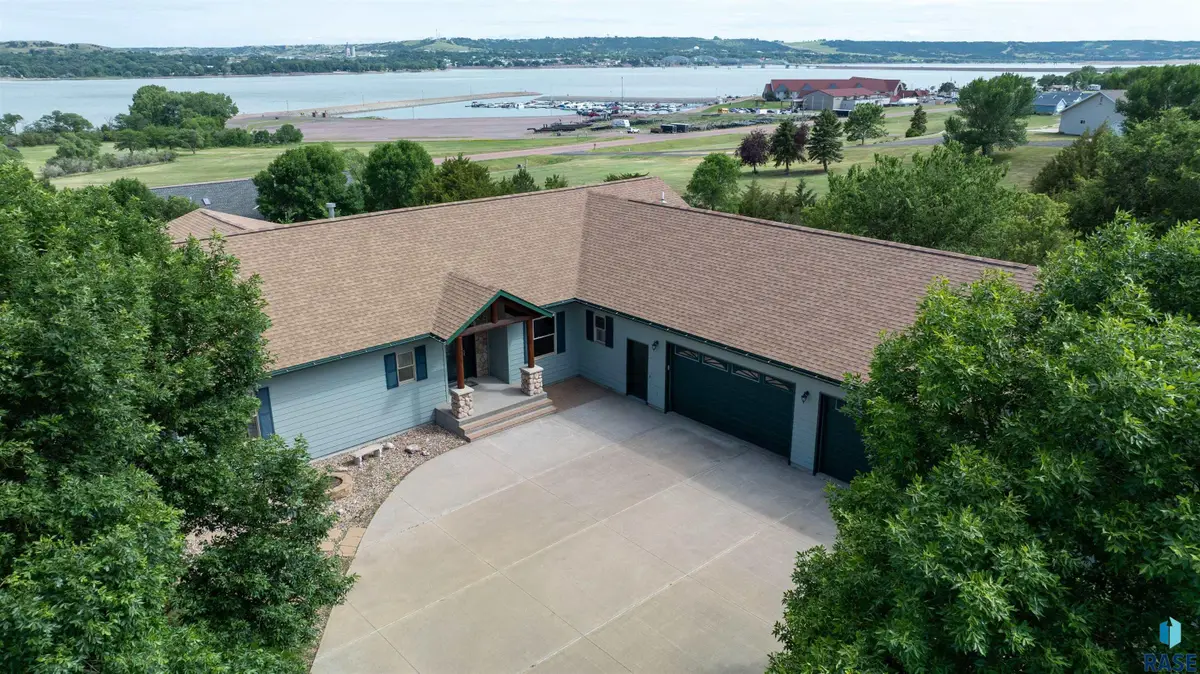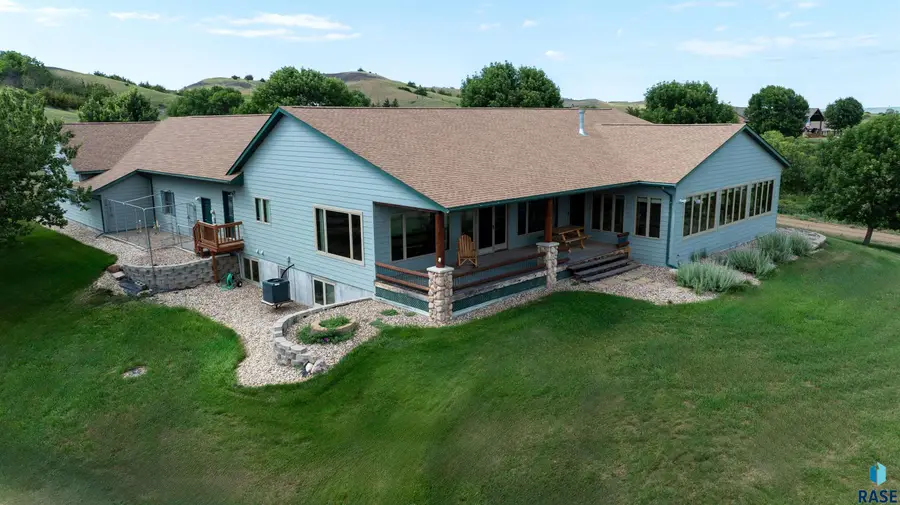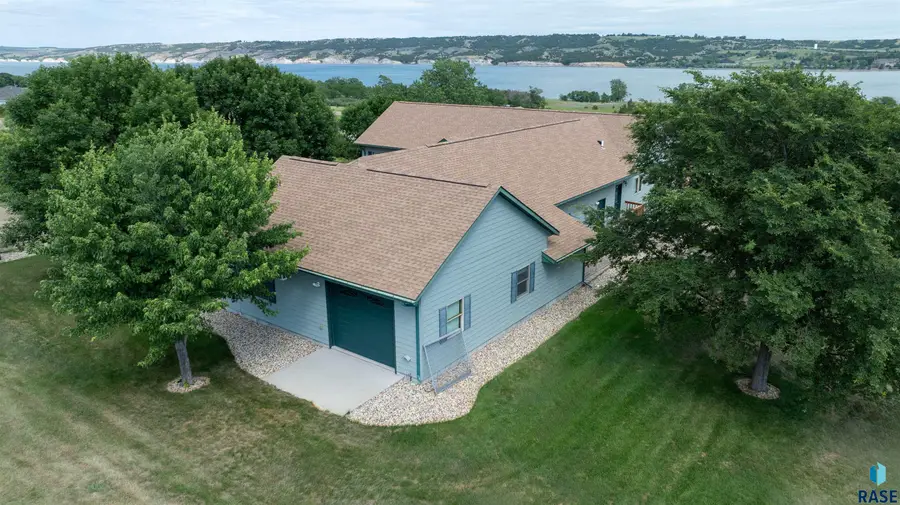103 Spruce St, Oacoma, SD 57365
Local realty services provided by:Better Homes and Gardens Real Estate Beyond



103 Spruce St,Oacoma, SD 57365
$799,900
- 4 Beds
- 4 Baths
- 5,488 sq. ft.
- Single family
- Pending
Listed by:melissa hoffer
Office:landmark realty & auction
MLS#:22505065
Source:SD_RASE
Price summary
- Price:$799,900
- Price per sq. ft.:$145.75
About this home
Welcome to this stunning, newly renovated four-bedroom, three-and-a-half-bath home, where every sunrise brings breathtaking views of the Missouri River. At the heart of the home, soaring pine ceilings and exposed log beams create a warm, spacious atmosphere that seamlessly unites the living room, dining area, and kitchen into one inviting, open-concept space. The kitchen features charming hickory cabinets and is flooded with natural light from expansive windows that perfectly frame the panoramic river views—ideal for both relaxing and entertaining. The serene master suite offers a private retreat complete with a walk-in shower. Three additional bedrooms provide generous accommodations for family and guests. Practical elements like a main floor laundry, mudroom, and pantry enhance daily living, while the thoughtful layout ensures a natural flow from room to room. Enjoy the tranquility of a pine-finished three-season porch—perfect for unwinding in comfort year-round. The oversized three-car garage comes equipped with running water and heating, and there’s even an adjoining workshop and gardener’s garage for added functionality. Step outside to a covered deck that embodies the best of outdoor living. Watch as the sun sets over the river, casting golden hues across the sky in your own private oasis. With its luxurious features, unmatched views, and serene riverfront setting, this home promises a lifestyle of peace, beauty, and refined comfort on the banks of the Missouri River.
Contact an agent
Home facts
- Year built:2001
- Listing Id #:22505065
- Added:47 day(s) ago
- Updated:August 13, 2025 at 04:50 PM
Rooms and interior
- Bedrooms:4
- Total bathrooms:4
- Full bathrooms:1
- Half bathrooms:1
- Living area:5,488 sq. ft.
Heating and cooling
- Cooling:One Central Air Unit
- Heating:Central Electric
Structure and exterior
- Roof:Shingle Composition
- Year built:2001
- Building area:5,488 sq. ft.
- Lot area:1.32 Acres
Schools
- High school:Chamberlain HS
- Middle school:Chamberlain JHS
- Elementary school:Chamberlain ES
Utilities
- Water:City Water
- Sewer:City Sewer
Finances and disclosures
- Price:$799,900
- Price per sq. ft.:$145.75
- Tax amount:$5,667

