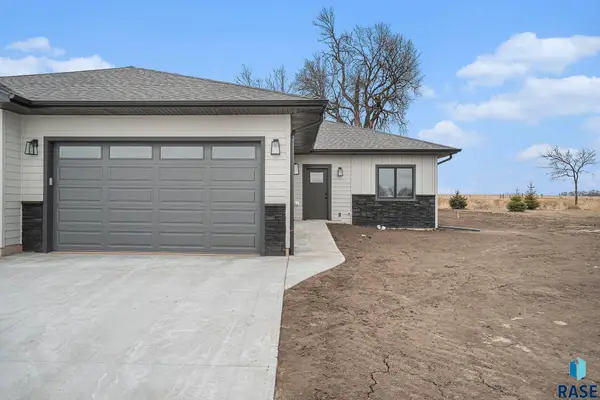7020 Prestwick Rd, Rapid City, SD 57702
Local realty services provided by:Better Homes and Gardens Real Estate Beyond
7020 Prestwick Rd,Rapid City, SD 57702
$1,436,250
- 4 Beds
- 3 Baths
- 3,639 sq. ft.
- Single family
- Active
Listed by: mason steele
Office: keller williams realty sioux falls
MLS#:22506976
Source:SD_RASE
Price summary
- Price:$1,436,250
- Price per sq. ft.:$394.68
About this home
Luxury Living on Red Rocks Golf Course Modern elegance meets lasting comfort in this custom single-level, zero-entry home on the 11th hole of Red Rocks Golf Course. Designed for both daily living and entertaining, it blends sophistication with peace of mind. The gourmet kitchen features Wolf appliances, granite countertops, wine rack, and an oversized island — perfect for gathering with friends and family. Soaring ceilings and an open floor plan create a light-filled, serene atmosphere. With 4 bedrooms plus a versatile flex room, this home adapts to your lifestyle. The primary suite is a true retreat with spa-inspired amenities including heated floors, a steam shower, and sunken heated tub. Heated garages with sleek glass doors provide both protection and prestige, each equipped with hot and cold water for added convenience. And for those eager to embrace golf course living, an EZ Go golf cart is waiting for its new owner. For entertainment, enjoy a family room with triple screens and ticker display, or step out to a covered patio with sweeping golf course views. Professionally landscaped with thoughtful upgrades, this home offers more than a residence — it’s a lifestyle of serenity, connection, and timeless luxury.
Contact an agent
Home facts
- Year built:2015
- Listing ID #:22506976
- Added:122 day(s) ago
- Updated:January 07, 2026 at 03:52 PM
Rooms and interior
- Bedrooms:4
- Total bathrooms:3
- Full bathrooms:1
- Living area:3,639 sq. ft.
Structure and exterior
- Year built:2015
- Building area:3,639 sq. ft.
- Lot area:0.53 Acres
Schools
- High school:Stevens HS
- Middle school:Southwest MS
- Elementary school:Corral Drive ES
Finances and disclosures
- Price:$1,436,250
- Price per sq. ft.:$394.68
- Tax amount:$11,127
New listings near 7020 Prestwick Rd
 $350,000Active3 beds 2 baths1,672 sq. ft.
$350,000Active3 beds 2 baths1,672 sq. ft.638 Harter Dr, Madison, SD 57042
MLS# 22507841Listed by: 605 REAL ESTATE LLC $350,000Active3 beds 2 baths1,672 sq. ft.
$350,000Active3 beds 2 baths1,672 sq. ft.634 Harter Dr, Madison, SD 57042
MLS# 22507840Listed by: 605 REAL ESTATE LLC $289,900Active2 beds 2 baths1,186 sq. ft.
$289,900Active2 beds 2 baths1,186 sq. ft.628 Harter Dr, Madison, SD 57042
MLS# 22500592Listed by: SIGNATURE REALTY GROUP LLC $289,900Active2 beds 2 baths1,186 sq. ft.
$289,900Active2 beds 2 baths1,186 sq. ft.624 Harter Dr, Madison, SD 57042
MLS# 22500593Listed by: SIGNATURE REALTY GROUP LLC $850,000Active5 Acres
$850,000Active5 Acres3637 Edwards St, Rapid City, SD 57701
MLS# 22403399Listed by: HEGG, REALTORS
