1 W Penmarch Pl, Sioux Falls, SD 57108
Local realty services provided by:Better Homes and Gardens Real Estate Beyond
1 W Penmarch Pl,Sioux Falls, SD 57108
$5,700,000
- 8 Beds
- 8 Baths
- 9,301 sq. ft.
- Single family
- Active
Listed by: danielle konechneHome: 605-261-4882
Office: grand sothebys international realty
MLS#:22508504
Source:SD_RASE
Price summary
- Price:$5,700,000
- Price per sq. ft.:$612.84
About this home
Penmarch Place stands as one of Sioux Falls’ most iconic and historically significant estates. This 1926 English-style residence, designed by Larson & McLaren, blends architectural grandeur, timeless craftsmanship, and serene privacy. A tree-lined road leads to the distinguished three-story home, where hallmark features include a circular drive with sundial, Flemish bond brickwork, sandstone detailing, copper accents, and a slate roof. The grounds offer a retreat-like experience with a pool, greenhouse, tennis/basketball court, and an additional garage with workshop. A solarium and a terrazzo dance floor on the rear patio provide spaces for both reflection and entertaining. Inside, you are greeted with imported Italian tile and original leaded windows. Reception rooms flow into the formal sitting room, library, solarium and formal dining room. With Portuguese cork-insulated walls and premium materials throughout, Penmarch Place offers enduring quality. This is more than a home—it’s a rare opportunity to own a piece of Sioux Falls history.
Contact an agent
Home facts
- Year built:1926
- Listing ID #:22508504
- Added:93 day(s) ago
- Updated:February 14, 2026 at 03:34 PM
Rooms and interior
- Bedrooms:8
- Total bathrooms:8
- Full bathrooms:5
- Half bathrooms:3
- Living area:9,301 sq. ft.
Structure and exterior
- Year built:1926
- Building area:9,301 sq. ft.
- Lot area:2.88 Acres
Schools
- High school:Lincoln HS
- Middle school:Patrick Henry MS
- Elementary school:Robert Frost ES
Finances and disclosures
- Price:$5,700,000
- Price per sq. ft.:$612.84
- Tax amount:$22,290
New listings near 1 W Penmarch Pl
- New
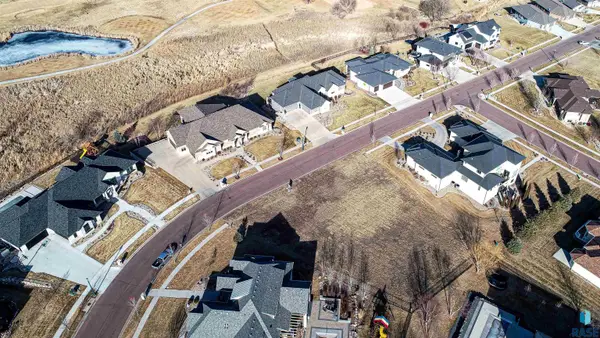 $305,000Active0.46 Acres
$305,000Active0.46 Acres509 E Shadow Creek Ln, Sioux Falls, SD 57108
MLS# 22601020Listed by: HEGG, REALTORS - New
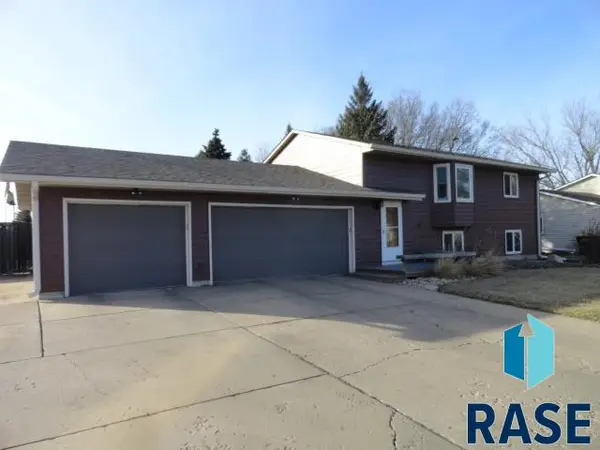 $334,900Active5 beds 2 baths1,754 sq. ft.
$334,900Active5 beds 2 baths1,754 sq. ft.4905 S Holbrook Ave, Sioux Falls, SD 57106
MLS# 22601017Listed by: MERLE MILLER REAL ESTATE - Open Sun, 12 to 1pmNew
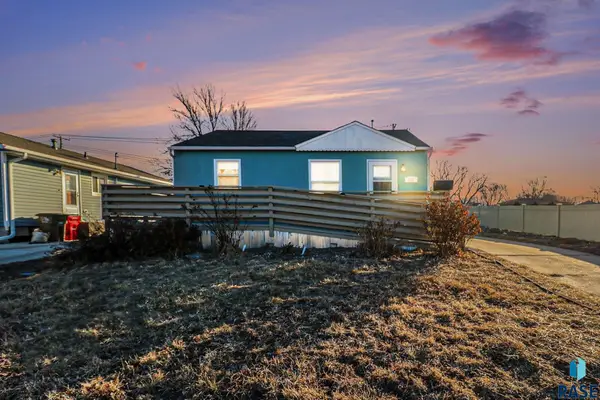 $199,500Active2 beds 1 baths728 sq. ft.
$199,500Active2 beds 1 baths728 sq. ft.412 S Jefferson Ave, Sioux Falls, SD 57104
MLS# 22601013Listed by: HEGG, REALTORS - New
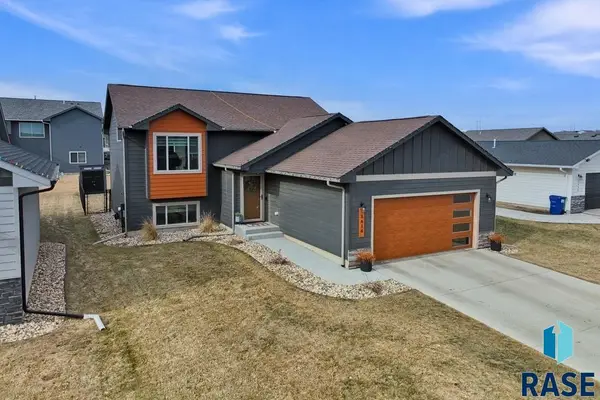 $349,900Active3 beds 2 baths1,782 sq. ft.
$349,900Active3 beds 2 baths1,782 sq. ft.5616 E Brennan Dr, Sioux Falls, SD 57110
MLS# 22601011Listed by: COLDWELL BANKER EMPIRE REALTY - New
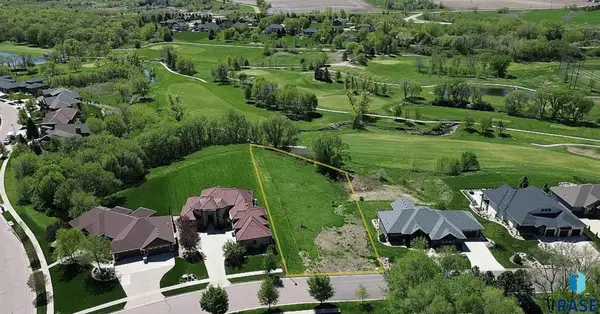 $299,000Active0.78 Acres
$299,000Active0.78 Acres8701 E Torchwood Ln, Sioux Falls, SD 57110
MLS# 22601012Listed by: COLDWELL BANKER EMPIRE REALTY - Open Sun, 11am to 12:30pmNew
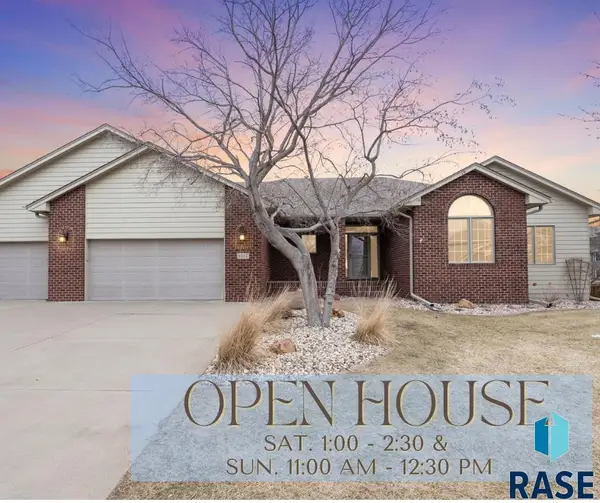 $699,000Active4 beds 3 baths3,429 sq. ft.
$699,000Active4 beds 3 baths3,429 sq. ft.6312 S Limerick Cir, Sioux Falls, SD 57108
MLS# 22601008Listed by: HEGG, REALTORS - Open Sun, 3 to 4:30pmNew
 $369,900Active4 beds 2 baths1,932 sq. ft.
$369,900Active4 beds 2 baths1,932 sq. ft.4409 E 36th St, Sioux Falls, SD 57103
MLS# 22601006Listed by: HEGG, REALTORS - New
 $324,900Active3 beds 2 baths1,477 sq. ft.
$324,900Active3 beds 2 baths1,477 sq. ft.4600 S Grinnell Ave, Sioux Falls, SD 57106
MLS# 22601004Listed by: EXP REALTY - SF ALLEN TEAM - Open Sun, 2 to 3pmNew
 $350,000Active4 beds 2 baths1,920 sq. ft.
$350,000Active4 beds 2 baths1,920 sq. ft.7125 W Rosemont Ln, Sioux Falls, SD 57106
MLS# 22601005Listed by: KELLER WILLIAMS REALTY SIOUX FALLS - New
 $269,900Active3 beds 2 baths1,590 sq. ft.
$269,900Active3 beds 2 baths1,590 sq. ft.2109 E 1st St, Sioux Falls, SD 57103
MLS# 22601002Listed by: THE EXPERIENCE REAL ESTATE

