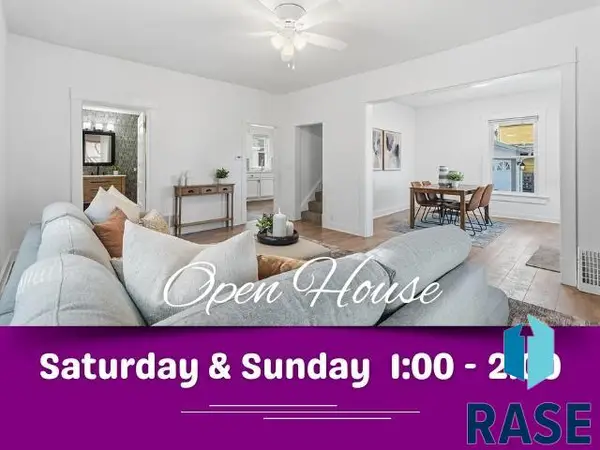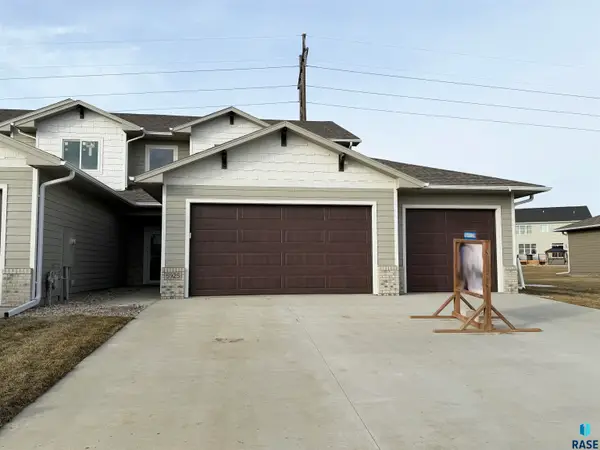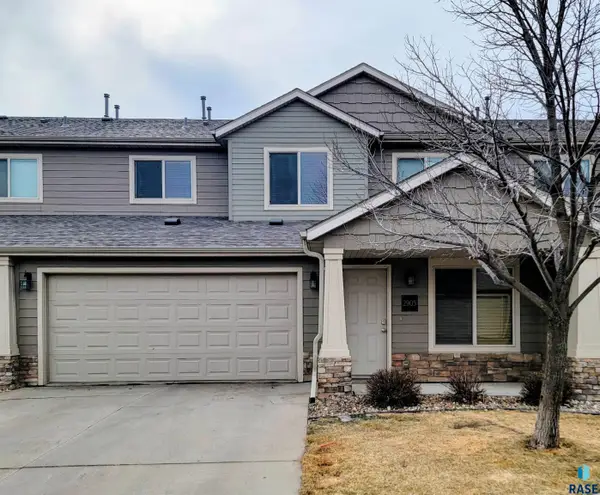1013 N Danielle Dr, Sioux Falls, SD 57103
Local realty services provided by:Better Homes and Gardens Real Estate Beyond
1013 N Danielle Dr,Sioux Falls, SD 57103
$549,900
- 5 Beds
- 4 Baths
- 2,956 sq. ft.
- Single family
- Active
Listed by: les pietruszkiewicz
Office: abc realty, inc.
MLS#:22600146
Source:SD_RASE
Price summary
- Price:$549,900
- Price per sq. ft.:$186.03
About this home
Immaculate condition 5 bedroom, 4 bath, 3 stall garage luxury ranch walkout!
You can see the special care and attention to detail in every nook and cranny! Main floor featuring 9' ceilings, hardwood floors, 3 bedrooms, full guest tiled bathroom, trayed ceiling in the living room. Master bedroom has a large full tiled bath with two vanities and 8 1/2 X 5 walk-in closet. Kitchen has a large 5X6 pantry. Lower level has 8' ceilings, tiled guest bath and 2 bedrooms, one with it's own private bathroom. Dual furnaces to for zone heating. Oversized 3-stall garage is totally finished, heated, painted, and has hot & cold water with a floor drain. Underground sprinklers and rainwater diverters for the beautiful landscaping.
Contact an agent
Home facts
- Year built:2019
- Listing ID #:22600146
- Added:287 day(s) ago
- Updated:February 10, 2026 at 04:06 PM
Rooms and interior
- Bedrooms:5
- Total bathrooms:4
- Full bathrooms:4
- Living area:2,956 sq. ft.
Structure and exterior
- Year built:2019
- Building area:2,956 sq. ft.
- Lot area:0.24 Acres
Schools
- High school:Washington HS
- Middle school:Whittier MS
- Elementary school:Anne Sullivan ES
Finances and disclosures
- Price:$549,900
- Price per sq. ft.:$186.03
- Tax amount:$6,784
New listings near 1013 N Danielle Dr
- New
 $423,615Active3 beds 2 baths1,287 sq. ft.
$423,615Active3 beds 2 baths1,287 sq. ft.9209 W Counsel St, Sioux Falls, SD 57106
MLS# 22600916Listed by: KELLER WILLIAMS REALTY SIOUX FALLS - New
 $409,900Active4 beds 3 baths2,424 sq. ft.
$409,900Active4 beds 3 baths2,424 sq. ft.2305 S Roosevelt Ave, Sioux Falls, SD 57106
MLS# 22600910Listed by: EKHOLM TEAM REAL ESTATE - New
 $314,000Active3 beds 2 baths1,595 sq. ft.
$314,000Active3 beds 2 baths1,595 sq. ft.6612 W Bonnie Ct, Sioux Falls, SD 57106
MLS# 22600911Listed by: AMY STOCKBERGER REAL ESTATE  $225,000Pending2 beds 1 baths960 sq. ft.
$225,000Pending2 beds 1 baths960 sq. ft.2801 Hawthorne Ave, Sioux Falls, SD 57105
MLS# 22600901Listed by: KELLER WILLIAMS REALTY SIOUX FALLS- New
 $324,900Active3 beds 2 baths1,781 sq. ft.
$324,900Active3 beds 2 baths1,781 sq. ft.6600 W 67th St, Sioux Falls, SD 57106
MLS# 22600765Listed by: HEGG, REALTORS - Open Sat, 12:30 to 2pmNew
 $289,500Active3 beds 3 baths1,657 sq. ft.
$289,500Active3 beds 3 baths1,657 sq. ft.9062 W Ark Pl, Sioux Falls, SD 57106
MLS# 22600907Listed by: EXP REALTY - Open Sat, 1 to 2pmNew
 $299,000Active4 beds 2 baths1,566 sq. ft.
$299,000Active4 beds 2 baths1,566 sq. ft.311 E 18th St, Sioux Falls, SD 57105
MLS# 22600900Listed by: REAL BROKER LLC - New
 $135,000Active2 beds 1 baths792 sq. ft.
$135,000Active2 beds 1 baths792 sq. ft.3604 S Gateway Blvd #201, Sioux Falls, SD 57106
MLS# 22600899Listed by: APPLAUSE REAL ESTATE - New
 $424,900Active3 beds 3 baths1,852 sq. ft.
$424,900Active3 beds 3 baths1,852 sq. ft.5925 S Spirea Ave, Sioux Falls, SD 57108
MLS# 22600896Listed by: RONNING REALTY - New
 $245,000Active2 beds 2 baths1,345 sq. ft.
$245,000Active2 beds 2 baths1,345 sq. ft.2905 E Indigo Pl, Sioux Falls, SD 57108
MLS# 22600893Listed by: RE/MAX PROFESSIONALS INC

