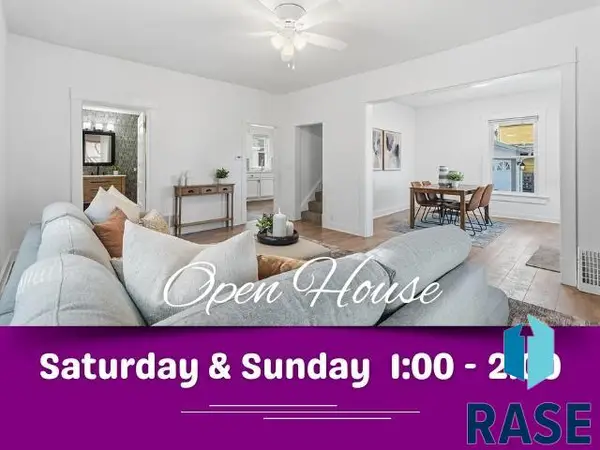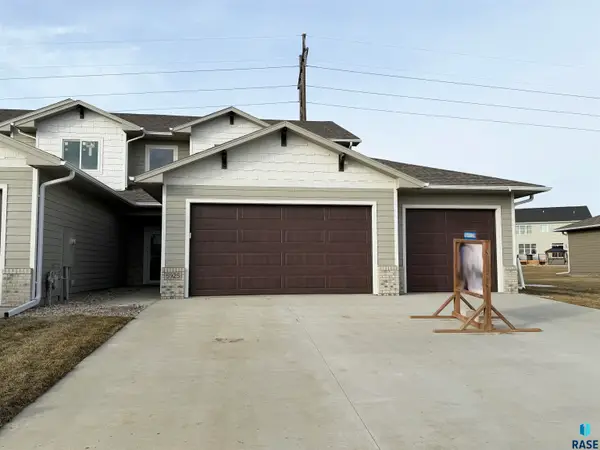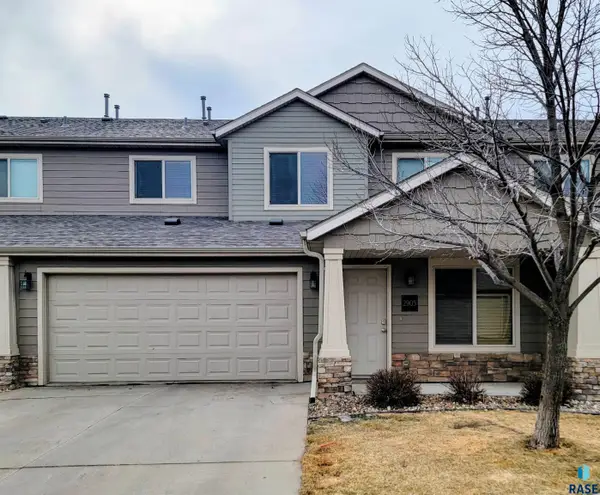1013 W 5th St, Sioux Falls, SD 57104
Local realty services provided by:Better Homes and Gardens Real Estate Beyond
1013 W 5th St,Sioux Falls, SD 57104
$194,999
- 3 Beds
- 1 Baths
- 1,111 sq. ft.
- Single family
- Active
Listed by: craig bertrand
Office: berkshire hathaway homeservices midwest realty - sioux falls
MLS#:22508317
Source:SD_RASE
Price summary
- Price:$194,999
- Price per sq. ft.:$175.52
About this home
Near Terrace Park & Cathedral District • Main-floor bedroom • New siding, flooring & paint
Updated and move-in ready, this 3-bed, 1-bath home combines modern interior improvements with convenient access to Sioux Falls amenities. Recent updates include new siding, a newer roof, new LVP flooring, new carpet, and fresh interior paint throughout. The main level features a bright living area with updated flooring, a large eat-in kitchen with painted cabinetry and ample counter space, and a main-floor bedroom for added flexibility. The full bathroom is located on the main level, and two additional bedrooms sit upstairs with new carpet and fresh finishes. A brand-new water heater and central heating and cooling add everyday comfort.
The backyard offers mature shade trees and space for gardening or outdoor seating. The property includes alley access with an off-street parking pad and a storage shed. All appliances in the home stay with the purchase. Located just 0.1 mi to Terrace Park, 0.2 mi to Covell Lake, and 0.3 mi to the Cathedral District, this home also provides quick access to Minnesota Avenue, downtown Sioux Falls, Great Plains Zoo, Fernson Downtown, Queen City Bakery, Lloyd’s Pharmacy, and Hy-Vee. Includes a video tour and floor plan viewer for added clarity. A great opportunity to own an updated home close to parks, recreation, and core city amenities.
Parks & Recreation
• Terrace Park — 0.1 mi
• Covell Lake — 0.2 mi
• Great Plains Zoo — 0.7 mi
Food & Coffee
• Josiah’s Coffeehouse — ~0.7–0.8 mi
• Queen City Bakery — ~0.9 mi
• Fernson Downtown — ~0.9 mi
Groceries & Essentials
• Lloyd’s Pharmacy — 0.4 mi
• Hy-Vee (Minnesota Ave) — ~1.0 mi
Districts & Anchors
• Cathedral District — 0.3 mi
• Downtown Sioux Falls — ~0.8–1.0 mi
• Sanford USD Medical Center — ~0.9 mi
Access
• Minnesota Ave corridor — 0.4 mi
• Russell St corridor — 0.7 mi
Contact an agent
Home facts
- Year built:1890
- Listing ID #:22508317
- Added:104 day(s) ago
- Updated:February 10, 2026 at 04:06 PM
Rooms and interior
- Bedrooms:3
- Total bathrooms:1
- Full bathrooms:1
- Living area:1,111 sq. ft.
Structure and exterior
- Year built:1890
- Building area:1,111 sq. ft.
- Lot area:0.1 Acres
Schools
- High school:Lincoln HS
- Middle school:Patrick Henry MS
- Elementary school:Hawthorne ES
Finances and disclosures
- Price:$194,999
- Price per sq. ft.:$175.52
- Tax amount:$2,149
New listings near 1013 W 5th St
- New
 $423,615Active3 beds 2 baths1,287 sq. ft.
$423,615Active3 beds 2 baths1,287 sq. ft.9209 W Counsel St, Sioux Falls, SD 57106
MLS# 22600916Listed by: KELLER WILLIAMS REALTY SIOUX FALLS - New
 $409,900Active4 beds 3 baths2,424 sq. ft.
$409,900Active4 beds 3 baths2,424 sq. ft.2305 S Roosevelt Ave, Sioux Falls, SD 57106
MLS# 22600910Listed by: EKHOLM TEAM REAL ESTATE - New
 $314,000Active3 beds 2 baths1,595 sq. ft.
$314,000Active3 beds 2 baths1,595 sq. ft.6612 W Bonnie Ct, Sioux Falls, SD 57106
MLS# 22600911Listed by: AMY STOCKBERGER REAL ESTATE  $225,000Pending2 beds 1 baths960 sq. ft.
$225,000Pending2 beds 1 baths960 sq. ft.2801 Hawthorne Ave, Sioux Falls, SD 57105
MLS# 22600901Listed by: KELLER WILLIAMS REALTY SIOUX FALLS- New
 $324,900Active3 beds 2 baths1,781 sq. ft.
$324,900Active3 beds 2 baths1,781 sq. ft.6600 W 67th St, Sioux Falls, SD 57106
MLS# 22600765Listed by: HEGG, REALTORS - Open Sat, 12:30 to 2pmNew
 $289,500Active3 beds 3 baths1,657 sq. ft.
$289,500Active3 beds 3 baths1,657 sq. ft.9062 W Ark Pl, Sioux Falls, SD 57106
MLS# 22600907Listed by: EXP REALTY - Open Sat, 1 to 2pmNew
 $299,000Active4 beds 2 baths1,566 sq. ft.
$299,000Active4 beds 2 baths1,566 sq. ft.311 E 18th St, Sioux Falls, SD 57105
MLS# 22600900Listed by: REAL BROKER LLC - New
 $135,000Active2 beds 1 baths792 sq. ft.
$135,000Active2 beds 1 baths792 sq. ft.3604 S Gateway Blvd #201, Sioux Falls, SD 57106
MLS# 22600899Listed by: APPLAUSE REAL ESTATE - New
 $424,900Active3 beds 3 baths1,852 sq. ft.
$424,900Active3 beds 3 baths1,852 sq. ft.5925 S Spirea Ave, Sioux Falls, SD 57108
MLS# 22600896Listed by: RONNING REALTY - New
 $245,000Active2 beds 2 baths1,345 sq. ft.
$245,000Active2 beds 2 baths1,345 sq. ft.2905 E Indigo Pl, Sioux Falls, SD 57108
MLS# 22600893Listed by: RE/MAX PROFESSIONALS INC

