105 W 81st St, Sioux Falls, SD 57108
Local realty services provided by:Better Homes and Gardens Real Estate Beyond
Listed by:ruth parkhurst
Office:hegg, realtors
MLS#:22507421
Source:SD_RASE
Price summary
- Price:$249,900
- Price per sq. ft.:$194.47
- Monthly HOA dues:$220
About this home
Maintenance-free living awaits in this two-story townhome with 2 bedrooms, 1.5 baths and 2-car garage in prime location. The main floor features new LVP flooring. Step into the spacious living room has vaulted ceilings and heated ceiling fan for added comfort. Continue to the dining area with sliders to patio & generous backyard perfect for relaxing or entertaining. The kitchen includes pantry closet, newly painted cabinets, an abundance of counterspace and peninsula for casual meals. Upstairs you’ll find the spacious primary bedroom with walk-in closet & pass-through to full bath with updated double-sinks, counters & faucets. A second bedroom with double closets and an adjacent laundry area—with washer and dryer included—adds everyday convenience. Additional highlights include a newer water softener. HOA takes care of the details - lawn care, snow removal, garbage, exterior building maintenance, plus fantastic amenities including community center, pool & fitness room. Make this comfortable & convenient property your next home!
Contact an agent
Home facts
- Year built:2012
- Listing ID #:22507421
- Added:1 day(s) ago
- Updated:September 28, 2025 at 06:54 PM
Rooms and interior
- Bedrooms:2
- Total bathrooms:2
- Full bathrooms:1
- Half bathrooms:1
- Living area:1,285 sq. ft.
Heating and cooling
- Cooling:One Central Air Unit
- Heating:Central Natural Gas
Structure and exterior
- Roof:Shingle Composition
- Year built:2012
- Building area:1,285 sq. ft.
- Lot area:0.09 Acres
Schools
- High school:Harrisburg HS
- Middle school:Harrisburg East Middle School
- Elementary school:Harrisburg Journey ES
Utilities
- Water:City Water
- Sewer:City Sewer
Finances and disclosures
- Price:$249,900
- Price per sq. ft.:$194.47
- Tax amount:$3,067
New listings near 105 W 81st St
- Open Sun, 3 to 4pmNew
 $214,900Active1 beds 1 baths887 sq. ft.
$214,900Active1 beds 1 baths887 sq. ft.2527 E Meadowside Pl, Sioux Falls, SD 57105-5710
MLS# 22507422Listed by: BERKSHIRE HATHAWAY HOMESERVICES MIDWEST REALTY - SIOUX FALLS - New
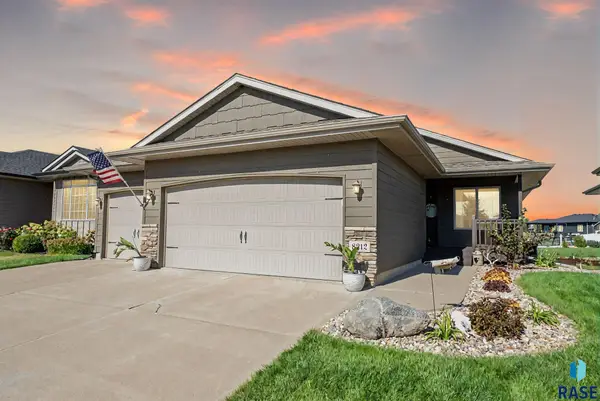 $415,000Active4 beds 3 baths2,034 sq. ft.
$415,000Active4 beds 3 baths2,034 sq. ft.8212 W 51st St, Sioux Falls, SD 57106
MLS# 22507424Listed by: KELLER WILLIAMS REALTY SIOUX FALLS - New
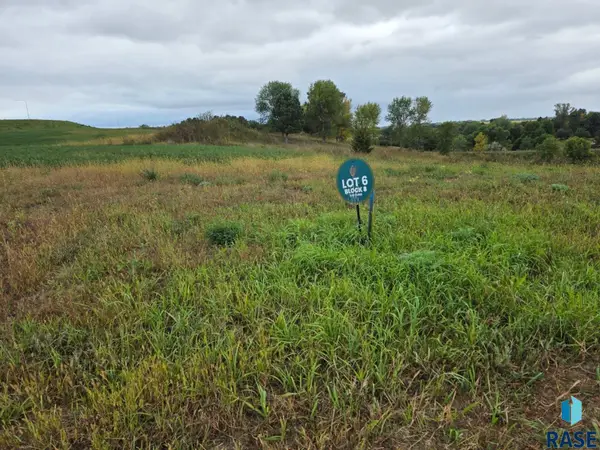 $492,500Active0.97 Acres
$492,500Active0.97 AcresLot 6 Block 8 Sumac Cir, Sioux Falls, SD 57110
MLS# 22507420Listed by: RE/MAX PROFESSIONALS INC - New
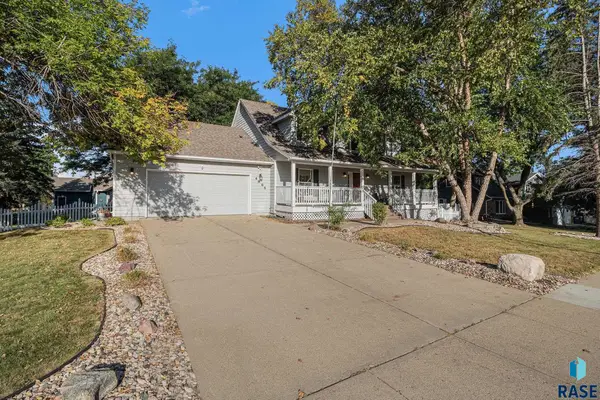 $449,900Active4 beds 4 baths2,817 sq. ft.
$449,900Active4 beds 4 baths2,817 sq. ft.4805 S Woodwind Ln, Sioux Falls, SD 57103
MLS# 22507412Listed by: KELLER WILLIAMS REALTY SIOUX FALLS - New
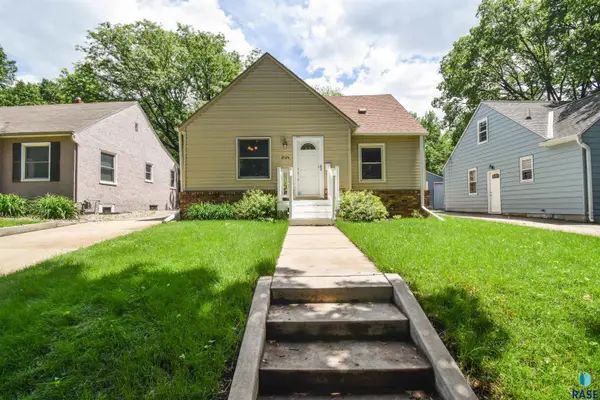 $260,000Active3 beds 2 baths1,520 sq. ft.
$260,000Active3 beds 2 baths1,520 sq. ft.2124 S Covell Ave, Sioux Falls, SD 57105
MLS# 22507415Listed by: KELLER WILLIAMS REALTY SIOUX FALLS - New
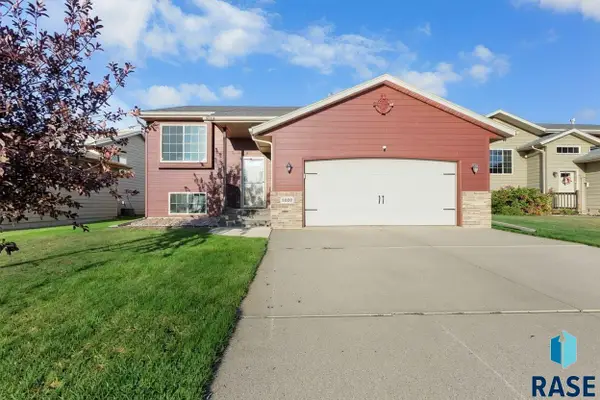 $298,000Active2 beds 1 baths882 sq. ft.
$298,000Active2 beds 1 baths882 sq. ft.4809 S Klein Ave, Sioux Falls, SD 57106
MLS# 22507409Listed by: AMY STOCKBERGER REAL ESTATE - Open Sun, 1 to 2pmNew
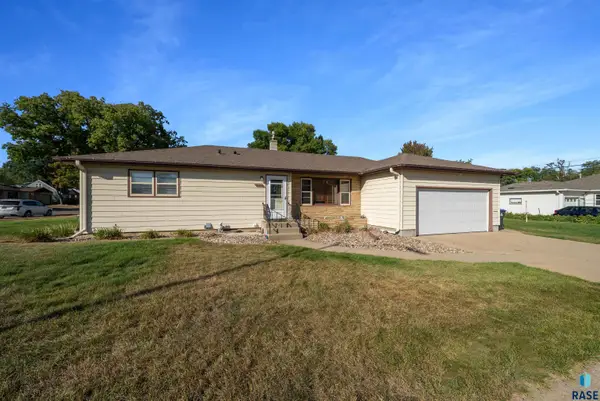 $294,900Active3 beds 2 baths1,989 sq. ft.
$294,900Active3 beds 2 baths1,989 sq. ft.2208 W 33rd St, Sioux Falls, SD 57105
MLS# 22507410Listed by: HEGG, REALTORS - New
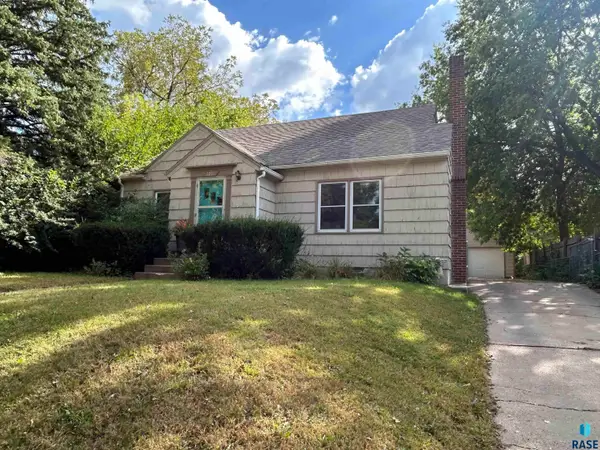 $224,900Active3 beds 2 baths1,544 sq. ft.
$224,900Active3 beds 2 baths1,544 sq. ft.1211 W 13th St, Sioux Falls, SD 57104
MLS# 22507404Listed by: ALPINE RESIDENTIAL - Open Sun, 12 to 1:30pmNew
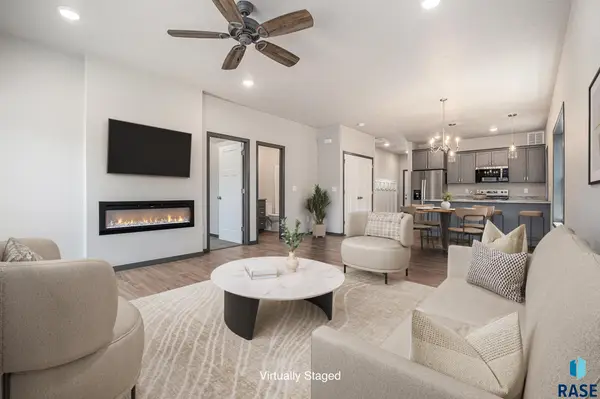 $249,500Active2 beds 1 baths1,009 sq. ft.
$249,500Active2 beds 1 baths1,009 sq. ft.813 N Marquette Pl, Sioux Falls, SD 57110
MLS# 22507405Listed by: HEGG, REALTORS
