106 N Bryggen Pl, Sioux Falls, SD 57107
Local realty services provided by:Better Homes and Gardens Real Estate Beyond
106 N Bryggen Pl,Sioux Falls, SD 57107
$635,000
- 3 Beds
- 3 Baths
- 2,680 sq. ft.
- Townhouse
- Active
Listed by: greg doohen
Office: keller williams realty sioux falls
MLS#:22504638
Source:SD_RASE
Price summary
- Price:$635,000
- Price per sq. ft.:$236.94
About this home
Welcome to 106 N Bryggen Place, an exceptional luxury townhome located in one of west Sioux Falls’ most desirable communities—Cherry Lake Village.
This meticulously crafted 3-bedroom, 3-bath home offers 2,680 sq ft of bright, open living space filled with high-end finishes and thoughtful touches. From the moment you step inside, you’ll appreciate the zero-step entry, in-floor radiant heat, and inviting main-level layout.
The kitchen comes with a $5,000 appliance allowance, ideal for creating a personalized culinary space. The primary suite features a walk-in closet, dual vanities, and a tiled walk-in shower.
Upstairs, the expansive loft opens to a private deck offering panoramic views of Cherry Lake—perfect for morning coffee or sunset cocktails. Two additional bedrooms and a full bath complete the second level.
An oversized heated garage provides added year-round convenience. Best of all, the HOA covers lawn care, snow removal, and lake upkeep so you can focus on living your best life—kayaking, strolling the walking trails, or enjoying the sandy beach just steps away.
106 N Bryggen Place is a turnkey opportunity for anyone seeking luxury, ease, and lakeside living.
Contact an agent
Home facts
- Year built:2023
- Listing ID #:22504638
- Added:240 day(s) ago
- Updated:February 14, 2026 at 03:34 PM
Rooms and interior
- Bedrooms:3
- Total bathrooms:3
- Full bathrooms:2
- Half bathrooms:1
- Living area:2,680 sq. ft.
Structure and exterior
- Year built:2023
- Building area:2,680 sq. ft.
- Lot area:0.11 Acres
Schools
- High school:West Central HS
- Middle school:West Central MS
- Elementary school:West Central ES
Finances and disclosures
- Price:$635,000
- Price per sq. ft.:$236.94
- Tax amount:$3,771
New listings near 106 N Bryggen Pl
- New
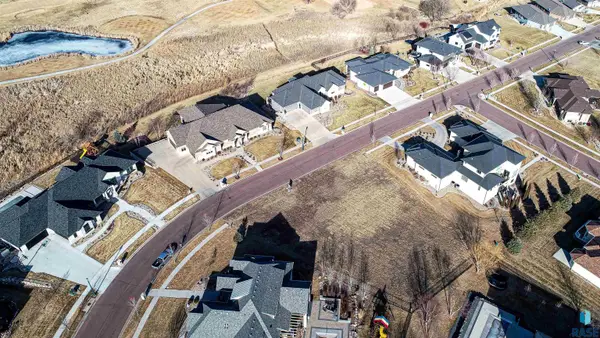 $305,000Active0.46 Acres
$305,000Active0.46 Acres509 E Shadow Creek Ln, Sioux Falls, SD 57108
MLS# 22601020Listed by: HEGG, REALTORS - New
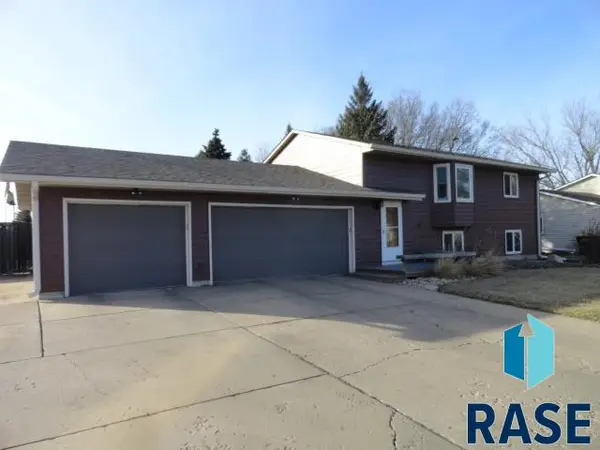 $334,900Active5 beds 2 baths1,754 sq. ft.
$334,900Active5 beds 2 baths1,754 sq. ft.4905 S Holbrook Ave, Sioux Falls, SD 57106
MLS# 22601017Listed by: MERLE MILLER REAL ESTATE - Open Sun, 12 to 1pmNew
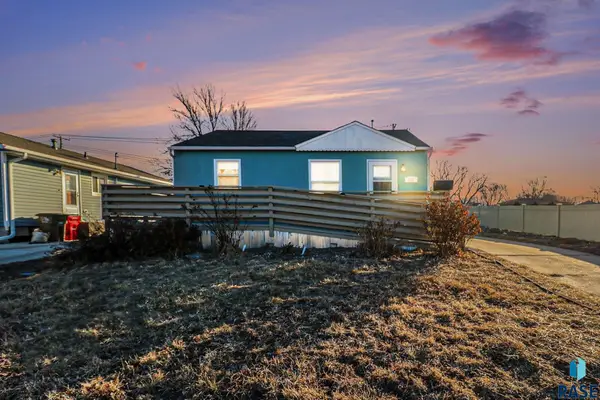 $199,500Active2 beds 1 baths728 sq. ft.
$199,500Active2 beds 1 baths728 sq. ft.412 S Jefferson Ave, Sioux Falls, SD 57104
MLS# 22601013Listed by: HEGG, REALTORS - New
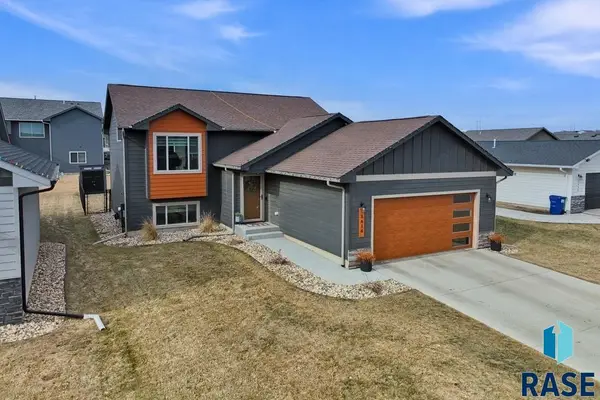 $349,900Active3 beds 2 baths1,782 sq. ft.
$349,900Active3 beds 2 baths1,782 sq. ft.5616 E Brennan Dr, Sioux Falls, SD 57110
MLS# 22601011Listed by: COLDWELL BANKER EMPIRE REALTY - New
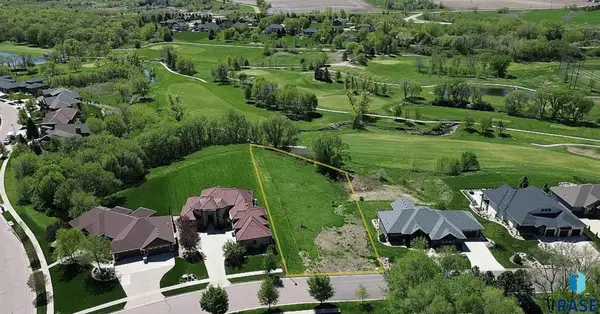 $299,000Active0.78 Acres
$299,000Active0.78 Acres8701 E Torchwood Ln, Sioux Falls, SD 57110
MLS# 22601012Listed by: COLDWELL BANKER EMPIRE REALTY - Open Sun, 11am to 12:30pmNew
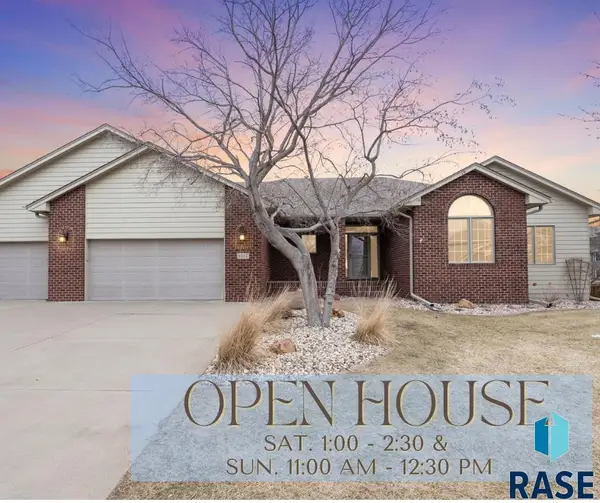 $699,000Active4 beds 3 baths3,429 sq. ft.
$699,000Active4 beds 3 baths3,429 sq. ft.6312 S Limerick Cir, Sioux Falls, SD 57108
MLS# 22601008Listed by: HEGG, REALTORS - Open Sun, 3 to 4:30pmNew
 $369,900Active4 beds 2 baths1,932 sq. ft.
$369,900Active4 beds 2 baths1,932 sq. ft.4409 E 36th St, Sioux Falls, SD 57103
MLS# 22601006Listed by: HEGG, REALTORS - New
 $324,900Active3 beds 2 baths1,477 sq. ft.
$324,900Active3 beds 2 baths1,477 sq. ft.4600 S Grinnell Ave, Sioux Falls, SD 57106
MLS# 22601004Listed by: EXP REALTY - SF ALLEN TEAM - Open Sun, 2 to 3pmNew
 $350,000Active4 beds 2 baths1,920 sq. ft.
$350,000Active4 beds 2 baths1,920 sq. ft.7125 W Rosemont Ln, Sioux Falls, SD 57106
MLS# 22601005Listed by: KELLER WILLIAMS REALTY SIOUX FALLS - New
 $269,900Active3 beds 2 baths1,590 sq. ft.
$269,900Active3 beds 2 baths1,590 sq. ft.2109 E 1st St, Sioux Falls, SD 57103
MLS# 22601002Listed by: THE EXPERIENCE REAL ESTATE

