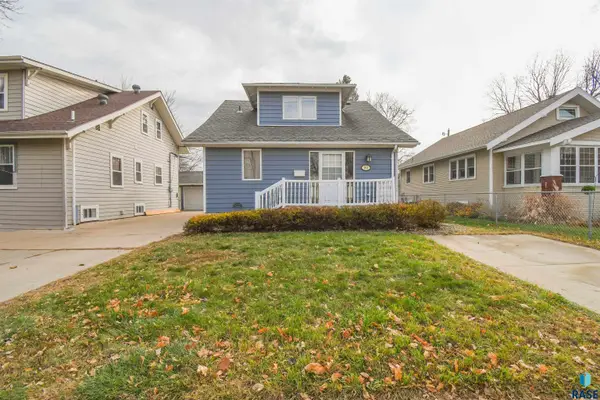1101 N Scots Pine Dr, Sioux Falls, SD 57110
Local realty services provided by:Better Homes and Gardens Real Estate Beyond
1101 N Scots Pine Dr,Sioux Falls, SD 57110
$794,500
- 3 Beds
- 3 Baths
- 1,981 sq. ft.
- Single family
- Active
Listed by: laura schmidt
Office: hegg, realtors
MLS#:22507641
Source:SD_RASE
Price summary
- Price:$794,500
- Price per sq. ft.:$401.06
About this home
Beautiful new construction home in Willow Ridge III Addition. Main floor finish sq ft is 1981, 3B 3Bth. Kitchen features Hidden WIP, large island and high end appliances. Custom Schoenhard cabinetry, quartz counters, painted interior trim with stained doors throughout home. Spacious covered deck built w/composite decking and aluminum railing is accessed from the dining room thru 8' sliding doors. Living room has gas fireplace and trayed ceiling. There is a custom welded handrail by the interior stairway. Primary suite offers double sinks, beautiful WIS and spacious WIC. Off the back entry there is a separate ½ bath and large laundry room with sink and lots of cabinets. Garage is finished with 2x6 walls, in floor heat, epoxy flooring, hot/cold water and floor drain. Home has Anderson 400 Series windows. LL has in floor heat run by gas boiler. Edging, rock, sprinkler, sod and some landscaping included. Owner is licensed Realtor.
Contact an agent
Home facts
- Year built:2025
- Listing ID #:22507641
- Added:97 day(s) ago
- Updated:November 25, 2025 at 03:37 PM
Rooms and interior
- Bedrooms:3
- Total bathrooms:3
- Full bathrooms:1
- Half bathrooms:1
- Living area:1,981 sq. ft.
Heating and cooling
- Cooling:One Central Air Unit
- Heating:90% Efficient, Central Natural Gas
Structure and exterior
- Roof:Shingle Composition
- Year built:2025
- Building area:1,981 sq. ft.
- Lot area:0.47 Acres
Schools
- High school:Brandon Valley HS
- Middle school:Brandon Valley MS
- Elementary school:Brandon ES
Utilities
- Water:City Water
- Sewer:City Sewer
Finances and disclosures
- Price:$794,500
- Price per sq. ft.:$401.06
New listings near 1101 N Scots Pine Dr
- New
 $255,000Active4 beds 2 baths1,190 sq. ft.
$255,000Active4 beds 2 baths1,190 sq. ft.103 W 26th St, Sioux Falls, SD 57105
MLS# 22508763Listed by: THE EXPERIENCE REAL ESTATE - New
 $165,000Active2 beds 1 baths816 sq. ft.
$165,000Active2 beds 1 baths816 sq. ft.2300 S Hawthorne Ave, Sioux Falls, SD 57105
MLS# 22508756Listed by: EXP REALTY - SIOUX FALLS - New
 $199,000Active3 beds 2 baths2,113 sq. ft.
$199,000Active3 beds 2 baths2,113 sq. ft.2421 S West Ave, Sioux Falls, SD 57105
MLS# 22508755Listed by: EXP REALTY - SIOUX FALLS - New
 $389,500Active3 beds 3 baths1,718 sq. ft.
$389,500Active3 beds 3 baths1,718 sq. ft.5016 S Winston Ln, Sioux Falls, SD 57108
MLS# 22508753Listed by: HEGG, REALTORS - New
 $2,900,000Active5 beds 6 baths4,750 sq. ft.
$2,900,000Active5 beds 6 baths4,750 sq. ft.5812 N Mapleton Pl, Sioux Falls, SD 57105
MLS# 22508749Listed by: BERKSHIRE HATHAWAY HOMESERVICES MIDWEST REALTY - SIOUX FALLS - Open Sat, 12:30 to 2pmNew
 $289,000Active3 beds 3 baths1,432 sq. ft.
$289,000Active3 beds 3 baths1,432 sq. ft.5501 S Seville Pl, Sioux Falls, SD 57108
MLS# 22508750Listed by: RE/MAX PROFESSIONALS INC - Open Sat, 1 to 4pmNew
 $985,000Active3 beds 3 baths2,496 sq. ft.
$985,000Active3 beds 3 baths2,496 sq. ft.1628 N Rosemary Ave, Sioux Falls, SD 57110
MLS# 22508751Listed by: CENTURY 21 PROLINK  $250,000Pending3 beds 2 baths1,850 sq. ft.
$250,000Pending3 beds 2 baths1,850 sq. ft.5812 37th St, Sioux Falls, SD 57106-1002
MLS# 22508752Listed by: KELLER WILLIAMS REALTY SIOUX FALLS- New
 $339,900Active-- beds -- baths2,620 sq. ft.
$339,900Active-- beds -- baths2,620 sq. ft.1301 E 28th St, Sioux Falls, SD 57103
MLS# 22508663Listed by: AMERI/STAR REAL ESTATE, INC. - New
 $679,000Active5 beds 3 baths3,350 sq. ft.
$679,000Active5 beds 3 baths3,350 sq. ft.8609 S Carver Cir, Sioux Falls, SD 57108
MLS# 22508744Listed by: EXP REALTY
