1109 S Foss Ave, Sioux Falls, SD 57110
Local realty services provided by:Better Homes and Gardens Real Estate Beyond
Upcoming open houses
- Sun, Feb 1504:00 pm - 05:30 pm
Listed by: david sheltonCell: 605-906-8976
Office: century 21 advantage
MLS#:22600109
Source:SD_RASE
Price summary
- Price:$495,000
- Price per sq. ft.:$189.66
About this home
A zero-entry ranch-style home with a finished walk-out basement. Enjoy zero-entry living conveniently located on the west side of Dawley Farm Village, across from Active Generations. This home features 4 bedrooms and 3 bathrooms, blending sophistication and comfort with an open-concept living area that boasts vaulted ceilings. The well-appointed kitchen is equipped with quartz counters and high-end stainless steel appliances. The primary suite offers tray ceilings, heated floors, a zero-entry tiled shower, double quartz vanities, and a walk-in closet. Enjoy outdoor living on the oversized covered deck and a spacious walk-out lower level with two oversized bedrooms, large closets, and ample storage. Exterior highlights include no backyard neighbors and professional landscaping with underground sprinklers. This home is backed by a 10-year structural builder warranty, offering added peace of mind for owners and investors alike. Priced at under $190 per finished square foot. The listing broker has an ownership interest in the development.
Contact an agent
Home facts
- Year built:2025
- Listing ID #:22600109
- Added:220 day(s) ago
- Updated:February 14, 2026 at 03:34 PM
Rooms and interior
- Bedrooms:4
- Total bathrooms:3
- Full bathrooms:2
- Living area:2,610 sq. ft.
Structure and exterior
- Year built:2025
- Building area:2,610 sq. ft.
- Lot area:0.2 Acres
Schools
- High school:Washington HS
- Middle school:Ben Reifel Middle School
- Elementary school:Rosa Parks ES
Finances and disclosures
- Price:$495,000
- Price per sq. ft.:$189.66
- Tax amount:$997
New listings near 1109 S Foss Ave
- New
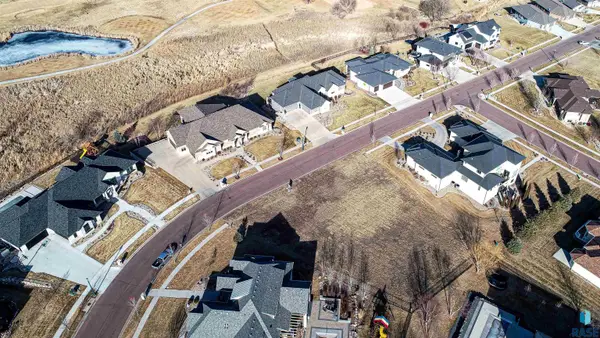 $305,000Active0.46 Acres
$305,000Active0.46 Acres509 E Shadow Creek Ln, Sioux Falls, SD 57108
MLS# 22601020Listed by: HEGG, REALTORS - New
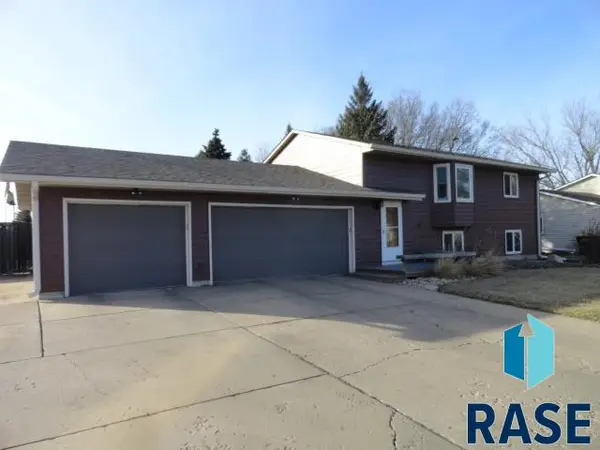 $334,900Active5 beds 2 baths1,754 sq. ft.
$334,900Active5 beds 2 baths1,754 sq. ft.4905 S Holbrook Ave, Sioux Falls, SD 57106
MLS# 22601017Listed by: MERLE MILLER REAL ESTATE - Open Sun, 12 to 1pmNew
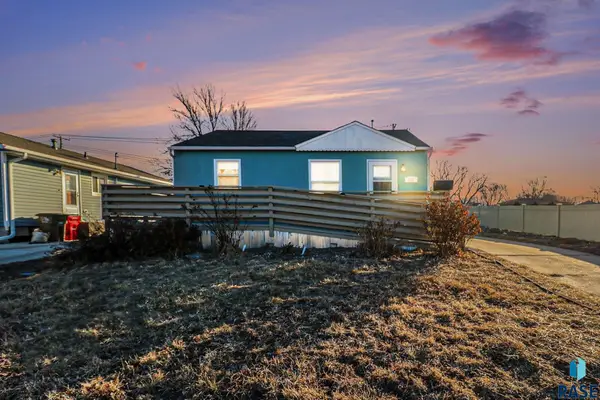 $199,500Active2 beds 1 baths728 sq. ft.
$199,500Active2 beds 1 baths728 sq. ft.412 S Jefferson Ave, Sioux Falls, SD 57104
MLS# 22601013Listed by: HEGG, REALTORS - New
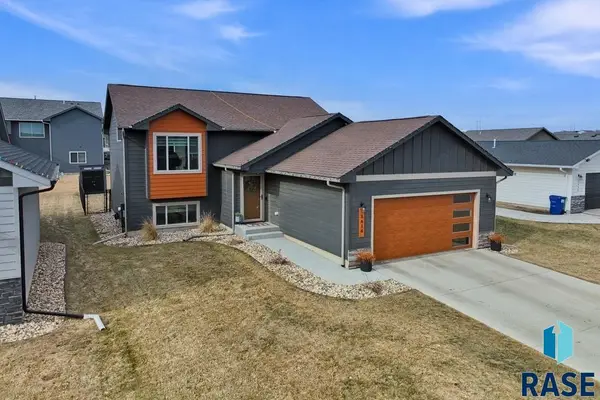 $349,900Active3 beds 2 baths1,782 sq. ft.
$349,900Active3 beds 2 baths1,782 sq. ft.5616 E Brennan Dr, Sioux Falls, SD 57110
MLS# 22601011Listed by: COLDWELL BANKER EMPIRE REALTY - New
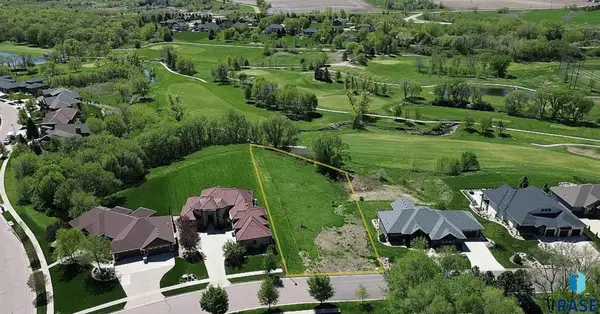 $299,000Active0.78 Acres
$299,000Active0.78 Acres8701 E Torchwood Ln, Sioux Falls, SD 57110
MLS# 22601012Listed by: COLDWELL BANKER EMPIRE REALTY - Open Sun, 11am to 12:30pmNew
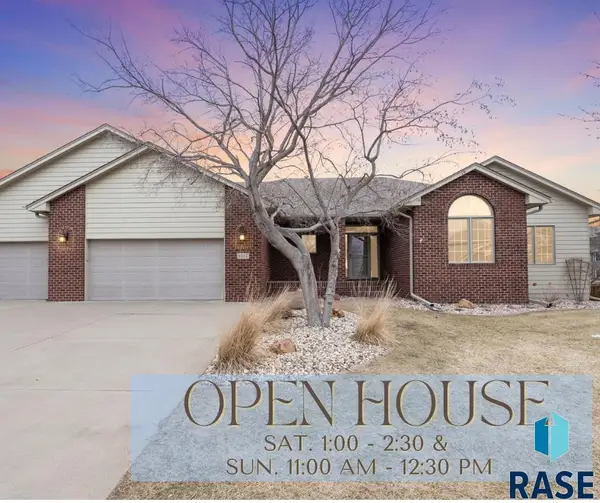 $699,000Active4 beds 3 baths3,429 sq. ft.
$699,000Active4 beds 3 baths3,429 sq. ft.6312 S Limerick Cir, Sioux Falls, SD 57108
MLS# 22601008Listed by: HEGG, REALTORS - Open Sun, 3 to 4:30pmNew
 $369,900Active4 beds 2 baths1,932 sq. ft.
$369,900Active4 beds 2 baths1,932 sq. ft.4409 E 36th St, Sioux Falls, SD 57103
MLS# 22601006Listed by: HEGG, REALTORS - New
 $324,900Active3 beds 2 baths1,477 sq. ft.
$324,900Active3 beds 2 baths1,477 sq. ft.4600 S Grinnell Ave, Sioux Falls, SD 57106
MLS# 22601004Listed by: EXP REALTY - SF ALLEN TEAM - Open Sun, 2 to 3pmNew
 $350,000Active4 beds 2 baths1,920 sq. ft.
$350,000Active4 beds 2 baths1,920 sq. ft.7125 W Rosemont Ln, Sioux Falls, SD 57106
MLS# 22601005Listed by: KELLER WILLIAMS REALTY SIOUX FALLS - New
 $269,900Active3 beds 2 baths1,590 sq. ft.
$269,900Active3 beds 2 baths1,590 sq. ft.2109 E 1st St, Sioux Falls, SD 57103
MLS# 22601002Listed by: THE EXPERIENCE REAL ESTATE

