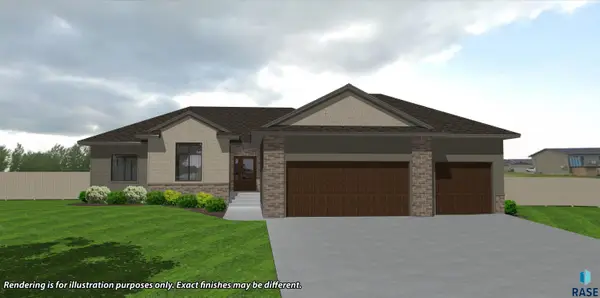1113 N Lalley Ln, Sioux Falls, SD 57107
Local realty services provided by:Better Homes and Gardens Real Estate Beyond
1113 N Lalley Ln,Sioux Falls, SD 57107
$340,000
- 3 Beds
- 3 Baths
- 2,009 sq. ft.
- Townhouse
- Active
Listed by: beth meyer
Office: hegg, realtors
MLS#:22508818
Source:SD_RASE
Price summary
- Price:$340,000
- Price per sq. ft.:$169.24
About this home
Maintenance free living awaits without the sacrifice of space as this rare townhome offers a full walk out basement. The main floor ranch style offers 2 bedrooms and 2 bathrooms, as well as the laundry room. Vaulted ceilings and an open floor plan between the kitchen, dining, and living room make hosting a breeze. There is a sliding patio door that leads out to your private deck where you can enjoy your morning coffee in peace with tree views and wild animal visits. Need additional space? Head downstairs where you will find the 3rd bedroom and bathroom, a large family room and the perfect area to make a second dining space or flex area. You could create your own little apartment style living downstairs if needed. The inside of this home is functional and move in ready, but the backyard views are private and relaxing. HOA of $244.99 per month covers, snow, lawncare, trash, exterior maintenance excluding decks and is managed by Charisma Property Management.
Contact an agent
Home facts
- Year built:2015
- Listing ID #:22508818
- Added:116 day(s) ago
- Updated:December 28, 2025 at 03:24 PM
Rooms and interior
- Bedrooms:3
- Total bathrooms:3
- Full bathrooms:2
- Living area:2,009 sq. ft.
Structure and exterior
- Year built:2015
- Building area:2,009 sq. ft.
- Lot area:0.1 Acres
Schools
- High school:Thomas Jefferson High School
- Middle school:George McGovern MS - Sioux Falls
- Elementary school:Marcella LeBeau - Sioux Falls 49-5
Finances and disclosures
- Price:$340,000
- Price per sq. ft.:$169.24
- Tax amount:$4,166
New listings near 1113 N Lalley Ln
- New
 $439,900Active4 beds 3 baths2,186 sq. ft.
$439,900Active4 beds 3 baths2,186 sq. ft.4024 S Appollonia Ct, Sioux Falls, SD 57110
MLS# 22509206Listed by: KELLER WILLIAMS REALTY SIOUX FALLS - New
 $189,900Active2 beds 1 baths1,218 sq. ft.
$189,900Active2 beds 1 baths1,218 sq. ft.3865 N Galaxy Ln, Sioux Falls, SD 57107
MLS# 22509204Listed by: FALLS REAL ESTATE - New
 $225,000Active-- beds -- baths1,870 sq. ft.
$225,000Active-- beds -- baths1,870 sq. ft.608 N Walts Ave, Sioux Falls, SD 57104
MLS# 22509198Listed by: ALPINE RESIDENTIAL - New
 $219,900Active2 beds 2 baths1,216 sq. ft.
$219,900Active2 beds 2 baths1,216 sq. ft.1213 N Pekin Pl, Sioux Falls, SD 57107
MLS# 22509192Listed by: BETTER HOMES AND GARDENS REAL ESTATE BEYOND - New
 $195,999Active2 beds 1 baths885 sq. ft.
$195,999Active2 beds 1 baths885 sq. ft.201 N Chicago Ave, Sioux Falls, SD 57103
MLS# 22509190Listed by: HEGG, REALTORS - New
 $649,900Active5 beds 3 baths2,892 sq. ft.
$649,900Active5 beds 3 baths2,892 sq. ft.2305 S Red Oak Ave, Sioux Falls, SD 57110
MLS# 22509191Listed by: KELLER WILLIAMS REALTY SIOUX FALLS  $310,000Pending4 beds 3 baths1,821 sq. ft.
$310,000Pending4 beds 3 baths1,821 sq. ft.4205 S Southeastern Ave, Sioux Falls, SD 57103
MLS# 22509189Listed by: HEGG, REALTORS- New
 $254,900Active3 beds 1 baths1,427 sq. ft.
$254,900Active3 beds 1 baths1,427 sq. ft.1005 S Tabbert Cir, Sioux Falls, SD 57103
MLS# 22509183Listed by: HEGG, REALTORS - New
 $865,000Active5 beds 4 baths3,600 sq. ft.
$865,000Active5 beds 4 baths3,600 sq. ft.7400 E Shadow Pine Cir, Sioux Falls, SD 57110
MLS# 22509177Listed by: EXP REALTY - SIOUX FALLS - New
 $624,850Active3 beds 3 baths1,743 sq. ft.
$624,850Active3 beds 3 baths1,743 sq. ft.2805 S Dunraven Ave, Sioux Falls, SD 57110
MLS# 22509175Listed by: RONNING REALTY
