1115 S Foss Ave, Sioux Falls, SD 57110
Local realty services provided by:Better Homes and Gardens Real Estate Beyond
Upcoming open houses
- Sun, Feb 1504:00 pm - 05:30 pm
Listed by: david sheltonCell: 605-906-8976
Office: century 21 advantage
MLS#:22600116
Source:SD_RASE
Price summary
- Price:$525,000
- Price per sq. ft.:$187.77
About this home
A rare opportunity to own a new construction luxury twin home near Dawley Farm Village—and still be in your new home by Christmas. This 4-bed/3-bath ranch walk-out blends sophistication and comfort with an open-concept living area featuring vaulted ceilings, a well-appointed kitchen with quartz counters, and high-end stainless steel appliances. The primary suite offers tray ceilings, heated floors, a zero-entry tiled shower, double quartz vanities, and a walk-in closet. Enjoy peaceful outdoor living on the covered deck, and a spacious walk-out lower level with two oversized bedrooms, large closets, and ample storage. Exterior highlights include no backyard neighbors, professional landscaping with underground sprinklers, and a private, finished feel.
Built with care and confidence, this home is backed by a 10-year structural builder warranty, offering added peace of mind for owners and investors alike. Priced at under $190 per finished square foot, this property also includes exclusive incentives: early move-in options for contingent buyers, up to a 1% builder credit when reserving a future lot and floor plan, and up to $3,000 toward closing costs when financing through the builder’s preferred lender.
Listing broker has an ownership interest in this home.
Contact an agent
Home facts
- Year built:2025
- Listing ID #:22600116
- Added:220 day(s) ago
- Updated:February 14, 2026 at 03:34 PM
Rooms and interior
- Bedrooms:4
- Total bathrooms:3
- Full bathrooms:2
- Living area:2,796 sq. ft.
Structure and exterior
- Year built:2025
- Building area:2,796 sq. ft.
- Lot area:0.2 Acres
Schools
- High school:Washington HS
- Middle school:Ben Reifel Middle School
- Elementary school:Rosa Parks ES
Finances and disclosures
- Price:$525,000
- Price per sq. ft.:$187.77
- Tax amount:$997
New listings near 1115 S Foss Ave
- New
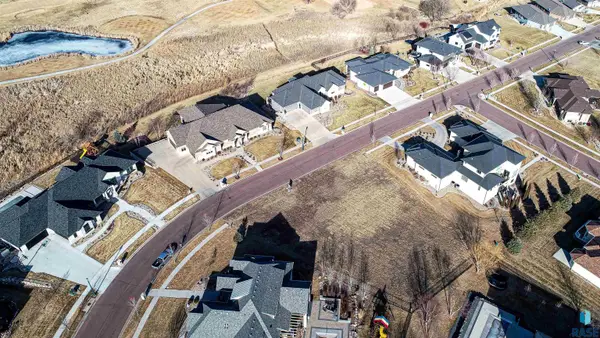 $305,000Active0.46 Acres
$305,000Active0.46 Acres509 E Shadow Creek Ln, Sioux Falls, SD 57108
MLS# 22601020Listed by: HEGG, REALTORS - New
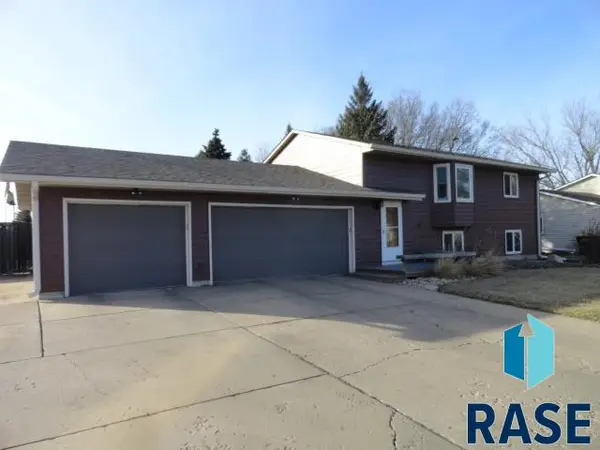 $334,900Active5 beds 2 baths1,754 sq. ft.
$334,900Active5 beds 2 baths1,754 sq. ft.4905 S Holbrook Ave, Sioux Falls, SD 57106
MLS# 22601017Listed by: MERLE MILLER REAL ESTATE - Open Sun, 12 to 1pmNew
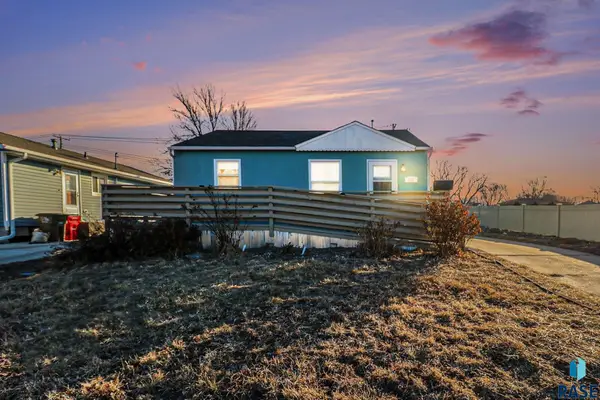 $199,500Active2 beds 1 baths728 sq. ft.
$199,500Active2 beds 1 baths728 sq. ft.412 S Jefferson Ave, Sioux Falls, SD 57104
MLS# 22601013Listed by: HEGG, REALTORS - New
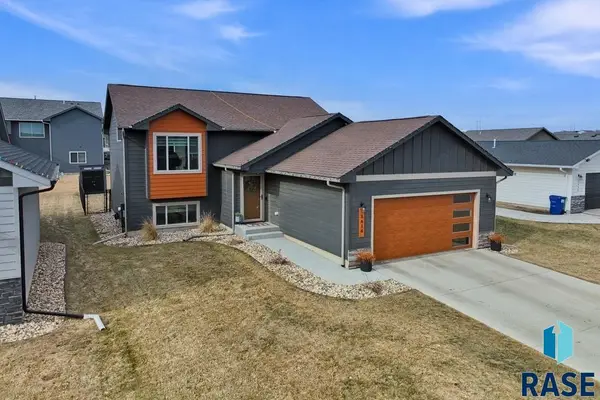 $349,900Active3 beds 2 baths1,782 sq. ft.
$349,900Active3 beds 2 baths1,782 sq. ft.5616 E Brennan Dr, Sioux Falls, SD 57110
MLS# 22601011Listed by: COLDWELL BANKER EMPIRE REALTY - New
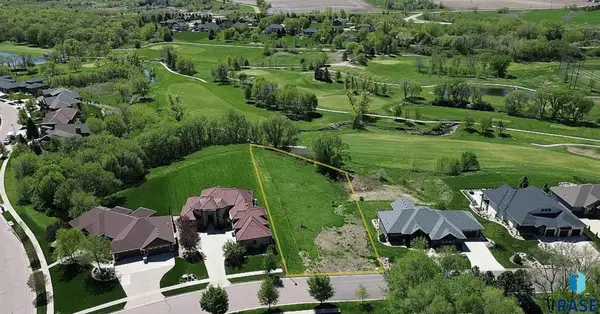 $299,000Active0.78 Acres
$299,000Active0.78 Acres8701 E Torchwood Ln, Sioux Falls, SD 57110
MLS# 22601012Listed by: COLDWELL BANKER EMPIRE REALTY - Open Sun, 11am to 12:30pmNew
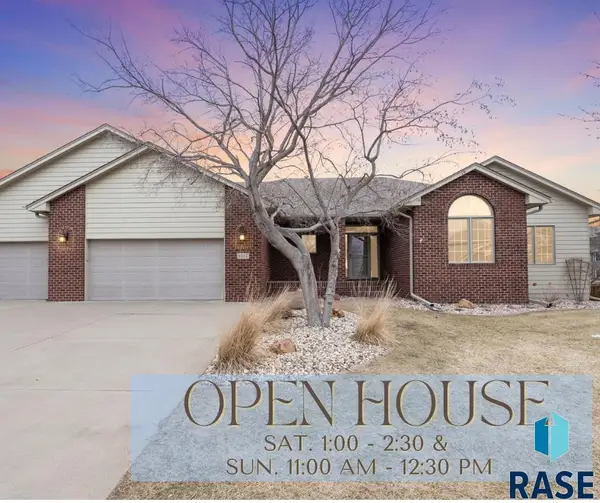 $699,000Active4 beds 3 baths3,429 sq. ft.
$699,000Active4 beds 3 baths3,429 sq. ft.6312 S Limerick Cir, Sioux Falls, SD 57108
MLS# 22601008Listed by: HEGG, REALTORS - Open Sun, 3 to 4:30pmNew
 $369,900Active4 beds 2 baths1,932 sq. ft.
$369,900Active4 beds 2 baths1,932 sq. ft.4409 E 36th St, Sioux Falls, SD 57103
MLS# 22601006Listed by: HEGG, REALTORS - New
 $324,900Active3 beds 2 baths1,477 sq. ft.
$324,900Active3 beds 2 baths1,477 sq. ft.4600 S Grinnell Ave, Sioux Falls, SD 57106
MLS# 22601004Listed by: EXP REALTY - SF ALLEN TEAM - Open Sun, 2 to 3pmNew
 $350,000Active4 beds 2 baths1,920 sq. ft.
$350,000Active4 beds 2 baths1,920 sq. ft.7125 W Rosemont Ln, Sioux Falls, SD 57106
MLS# 22601005Listed by: KELLER WILLIAMS REALTY SIOUX FALLS - New
 $269,900Active3 beds 2 baths1,590 sq. ft.
$269,900Active3 beds 2 baths1,590 sq. ft.2109 E 1st St, Sioux Falls, SD 57103
MLS# 22601002Listed by: THE EXPERIENCE REAL ESTATE

